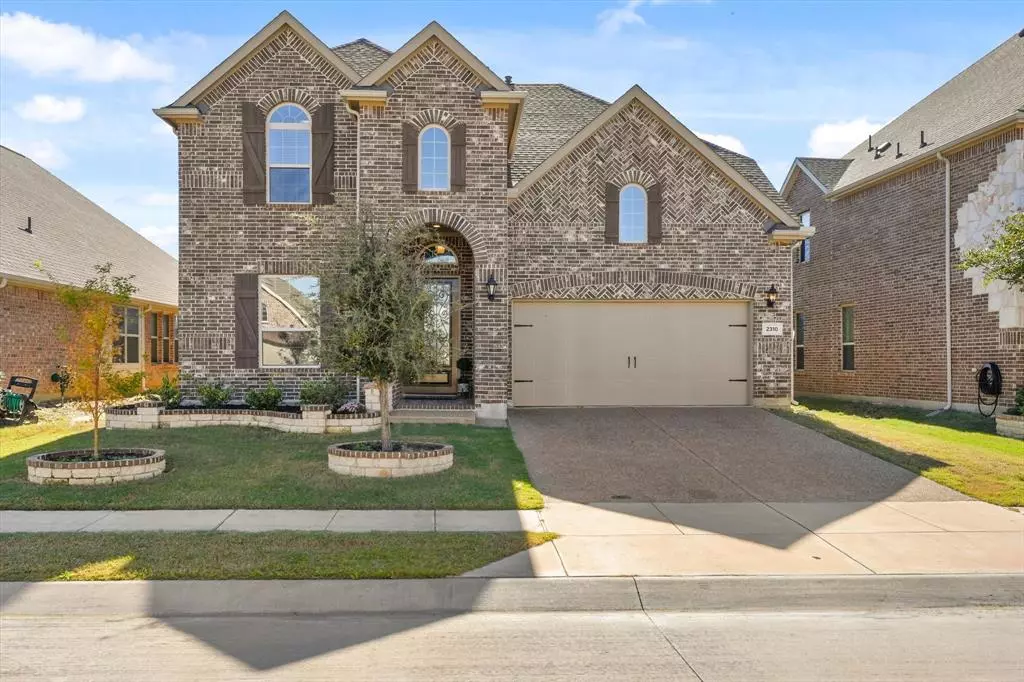$749,000
For more information regarding the value of a property, please contact us for a free consultation.
4 Beds
4 Baths
3,030 SqFt
SOLD DATE : 01/17/2025
Key Details
Property Type Single Family Home
Sub Type Single Family Residence
Listing Status Sold
Purchase Type For Sale
Square Footage 3,030 sqft
Price per Sqft $247
Subdivision Wyndale Meadows Add Ph
MLS Listing ID 20779888
Sold Date 01/17/25
Bedrooms 4
Full Baths 3
Half Baths 1
HOA Fees $56/ann
HOA Y/N Mandatory
Year Built 2017
Annual Tax Amount $11,948
Lot Size 5,706 Sqft
Acres 0.131
Property Description
Welcome Home! Nestled in the highly desirable Wyndale Meadows community, this meticulously maintainedhome offers the perfect combination of comfort, convenience, and style. Thoughtfully designed with families in mind, this Village Builders home boasts a functional layout, featuring two bedrooms downstairs (including the spacious primary suite), two additional bedrooms upstairs, a game room, and a dedicated MEDIA ROOM, perfect for family movie nights. The north-facing orientation floods the home with an abundance of natural light, creating a bright and welcoming ambiance throughout. Step outside to enjoy the perfectly sized backyard, complete with a covered patio ideal for entertaining or relaxing. Freshly painted interiors and immaculately landscaped yard with great curb appeal. Situated in a prime location, this home is just minutes from major highways, shopping centers, restaurants, and everyday conveniences. Families will appreciate being within walking distance to top-rated schools, making morning routines a breeze. Don't miss your chance to call this stunning property HOME!
Location
State TX
County Denton
Community Community Pool, Playground, Sidewalks
Direction use GPS for accurate directions.
Rooms
Dining Room 1
Interior
Interior Features Built-in Features
Heating Central
Cooling Central Air
Flooring Tile, Wood
Fireplaces Number 1
Fireplaces Type Decorative, Family Room, Gas
Appliance Built-in Gas Range, Dishwasher, Disposal
Heat Source Central
Laundry Utility Room
Exterior
Exterior Feature Rain Gutters, Private Yard
Garage Spaces 2.0
Fence Privacy, Wood
Community Features Community Pool, Playground, Sidewalks
Utilities Available City Sewer, City Water
Roof Type Shingle
Total Parking Spaces 2
Garage Yes
Building
Lot Description Few Trees, Interior Lot, Landscaped, Lrg. Backyard Grass, Sprinkler System, Subdivision
Story Two
Foundation Slab
Level or Stories Two
Structure Type Brick
Schools
Elementary Schools Independence
Middle Schools Killian
High Schools Hebron
School District Lewisville Isd
Others
Ownership see agent
Acceptable Financing Cash, Conventional
Listing Terms Cash, Conventional
Financing Conventional
Read Less Info
Want to know what your home might be worth? Contact us for a FREE valuation!

Our team is ready to help you sell your home for the highest possible price ASAP

©2025 North Texas Real Estate Information Systems.
Bought with Johny Sebastian • Sunshine Realtors LLC

