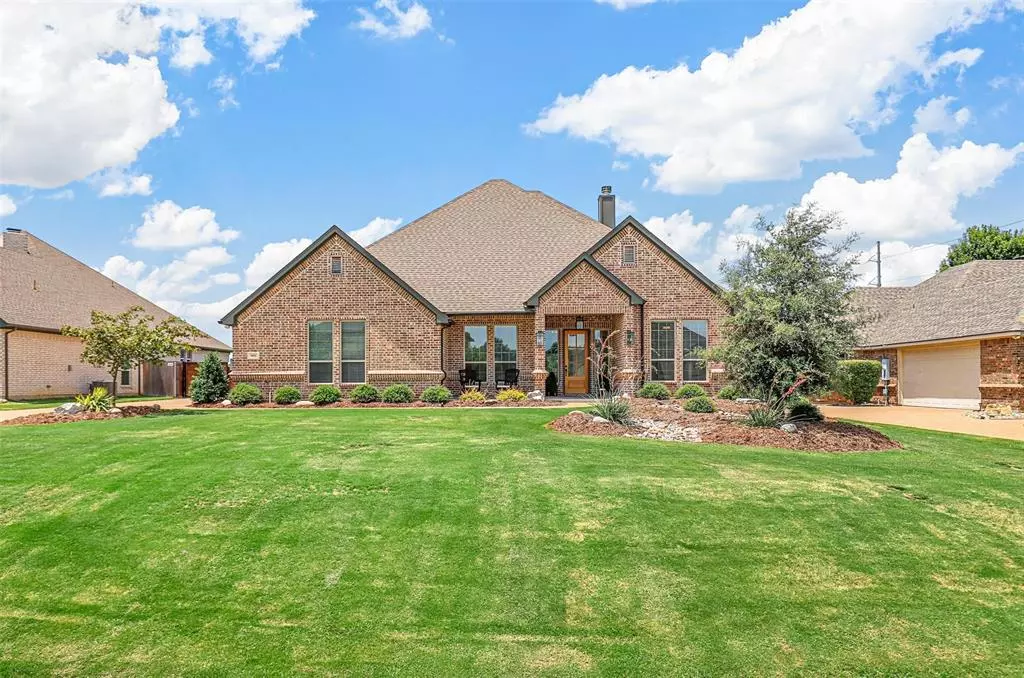$519,500
For more information regarding the value of a property, please contact us for a free consultation.
4 Beds
3 Baths
2,508 SqFt
SOLD DATE : 01/16/2025
Key Details
Property Type Single Family Home
Sub Type Single Family Residence
Listing Status Sold
Purchase Type For Sale
Square Footage 2,508 sqft
Price per Sqft $207
Subdivision Mayfair South
MLS Listing ID 20687164
Sold Date 01/16/25
Style Traditional
Bedrooms 4
Full Baths 2
Half Baths 1
HOA Fees $16/ann
HOA Y/N Mandatory
Year Built 2020
Lot Size 0.500 Acres
Acres 0.5
Property Description
This bright, open floorplan, 3 year old home on half an acre offers a country feel but is close to the city and all the amenities. Upon entry you will find a spacious office perfect for productivity and the wood look tile flooring flowing throughout the main areas. In the living and kitchen area find a large island just waiting to be used as a workspace, storage and extra seating. You will also notice the walk in pantry and utility rooms offering added storage. This home not only boasts 4 bedrooms but also a media room or flex space which can be used in a variety of ways. The primary suite is a relaxing space featuring a garden tub and separate shower. Energy efficient encapsulated foam in the walls and ceilings help on energy costs. This almost new home is a must see.
Location
State TX
County Tarrant
Direction 35W south to FM 1187, west to Hulen, south to Builder Rd, east to Telford Trail
Rooms
Dining Room 1
Interior
Interior Features Cable TV Available, Eat-in Kitchen, Granite Counters, High Speed Internet Available, Kitchen Island, Open Floorplan, Pantry
Heating Central, Electric, Fireplace(s)
Cooling Ceiling Fan(s), Central Air, Electric
Flooring Carpet, Ceramic Tile
Fireplaces Number 1
Fireplaces Type Wood Burning
Appliance Dishwasher, Disposal, Electric Cooktop, Electric Oven, Electric Water Heater
Heat Source Central, Electric, Fireplace(s)
Laundry Electric Dryer Hookup, Utility Room, Full Size W/D Area, Washer Hookup
Exterior
Exterior Feature Covered Patio/Porch, Garden(s)
Garage Spaces 2.0
Utilities Available Cable Available, Co-op Water, Individual Water Meter, Outside City Limits
Roof Type Composition
Total Parking Spaces 2
Garage Yes
Building
Lot Description Few Trees, Interior Lot
Story One
Foundation Slab
Level or Stories One
Structure Type Brick
Schools
Elementary Schools Bess Race
Middle Schools Stevens
High Schools Crowley
School District Crowley Isd
Others
Ownership Tommy & Jill Denton
Acceptable Financing Cash, Conventional, FHA, VA Loan
Listing Terms Cash, Conventional, FHA, VA Loan
Financing VA
Read Less Info
Want to know what your home might be worth? Contact us for a FREE valuation!

Our team is ready to help you sell your home for the highest possible price ASAP

©2025 North Texas Real Estate Information Systems.
Bought with Michelle Abner • Ziglar Realty

