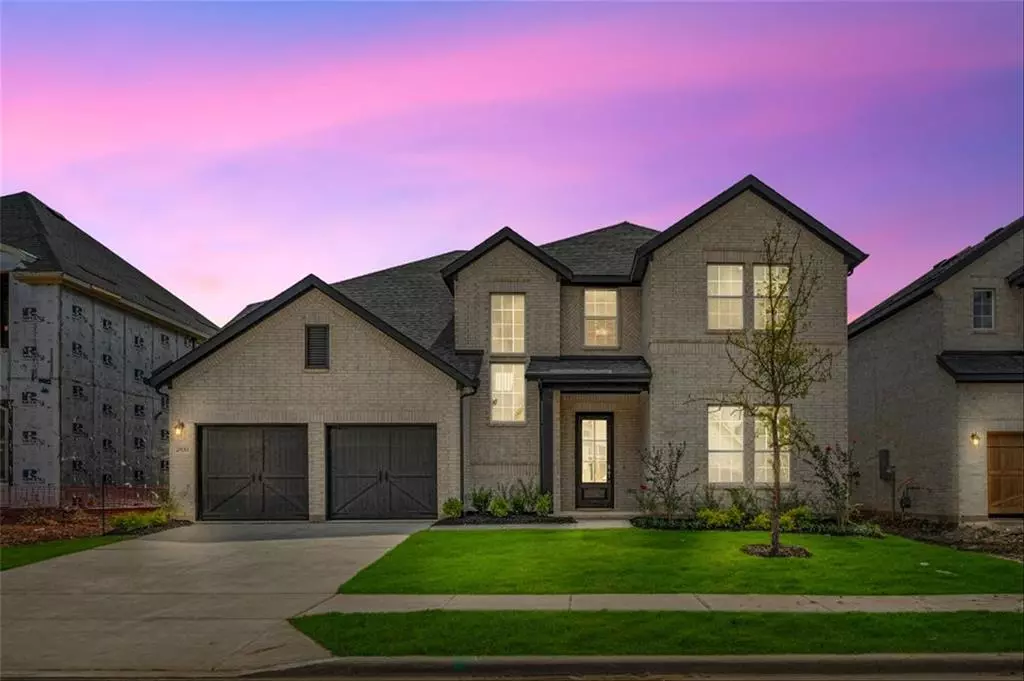$715,000
For more information regarding the value of a property, please contact us for a free consultation.
5 Beds
3 Baths
3,289 SqFt
SOLD DATE : 01/18/2025
Key Details
Property Type Single Family Home
Sub Type Single Family Residence
Listing Status Sold
Purchase Type For Sale
Square Footage 3,289 sqft
Price per Sqft $217
Subdivision Cambridge Crossing
MLS Listing ID 20680513
Sold Date 01/18/25
Style Traditional
Bedrooms 5
Full Baths 2
Half Baths 1
HOA Fees $139/ann
HOA Y/N Mandatory
Year Built 2022
Lot Size 0.350 Acres
Acres 0.35
Property Description
MLS# 20680513 - Built by UnionMain Homes - Ready Now! ~ Welcome to your dream home at 2800 Somerset Lane in the picturesque city of Celina, Texas! This stunning brand new Kirby floor plan boasts an expansive 3,289 square feet of luxurious living space, featuring 5 spacious bedrooms and 4 elegant bathrooms, perfectly designed for modern family living. As you step inside, you'll be captivated by the incredible upgrades totaling over $100k, including a cozy fireplace that sets the perfect ambiance for gatherings. The gourmet kitchen is a chef's delight, complete with an extended island that provides ample workspace and seating, making it ideal for entertaining. Enjoy seamless indoor-outdoor living with an extended outdoor patio, perfect for hosting barbecues or relaxing under the stars. The media room offers an exceptional space for movie nights with family and friends, while the stunning open railing and 8-foot doors add a touch of sophistication throughout..
Location
State TX
County Collin
Community Club House, Community Pool, Fitness Center, Jogging Path/Bike Path, Park, Playground
Direction Continue on Dallas Pkwy past US 380. Turn left on Prairie Crossing. Turn Right on Huddleston Drive. Turn Left on Coventry Drive. Right on Pinner Court
Rooms
Dining Room 1
Interior
Interior Features High Speed Internet Available, Kitchen Island, Open Floorplan, Smart Home System
Heating Central, ENERGY STAR Qualified Equipment
Cooling Central Air
Flooring Carpet
Fireplaces Number 1
Fireplaces Type Gas, Living Room
Appliance Dishwasher, Disposal
Heat Source Central, ENERGY STAR Qualified Equipment
Laundry Utility Room, Full Size W/D Area
Exterior
Exterior Feature Covered Patio/Porch
Garage Spaces 2.0
Fence Wood
Community Features Club House, Community Pool, Fitness Center, Jogging Path/Bike Path, Park, Playground
Utilities Available City Sewer, City Water, Sidewalk
Roof Type Composition
Total Parking Spaces 2
Garage Yes
Building
Story Two
Foundation Slab
Level or Stories Two
Structure Type Brick
Schools
Elementary Schools Marcy Lykins
Middle Schools Jerry & Linda Moore
High Schools Celina
School District Celina Isd
Others
Ownership UnionMain Homes
Financing Conventional
Read Less Info
Want to know what your home might be worth? Contact us for a FREE valuation!

Our team is ready to help you sell your home for the highest possible price ASAP

©2025 North Texas Real Estate Information Systems.
Bought with Non-Mls Member • NON MLS

