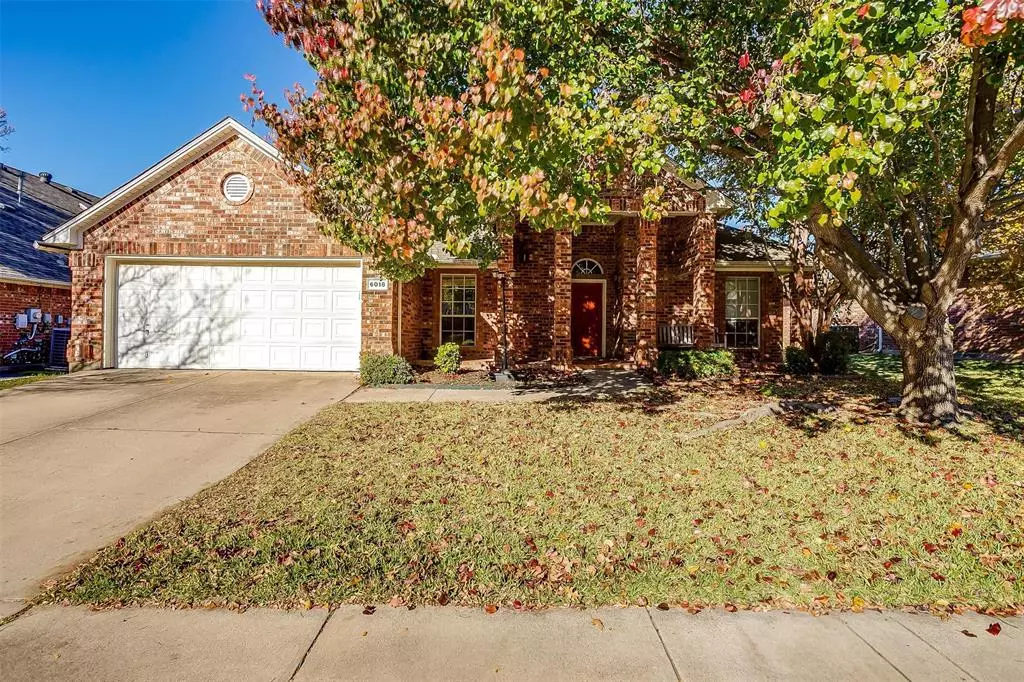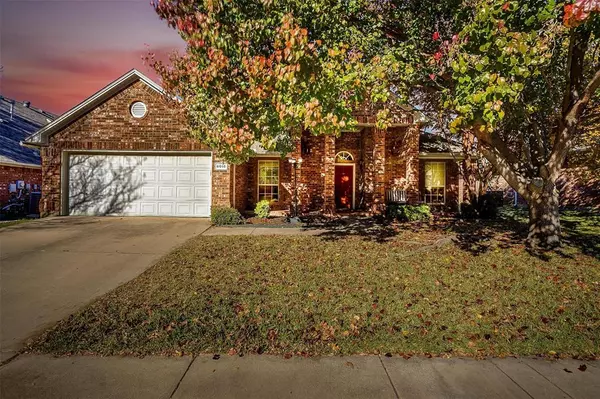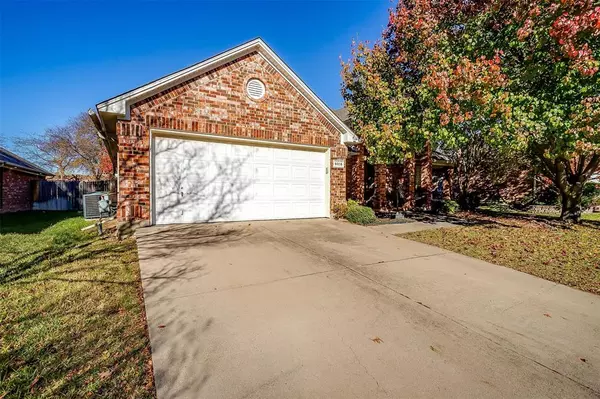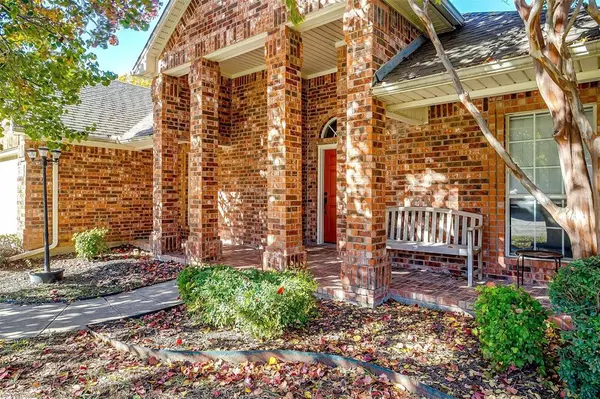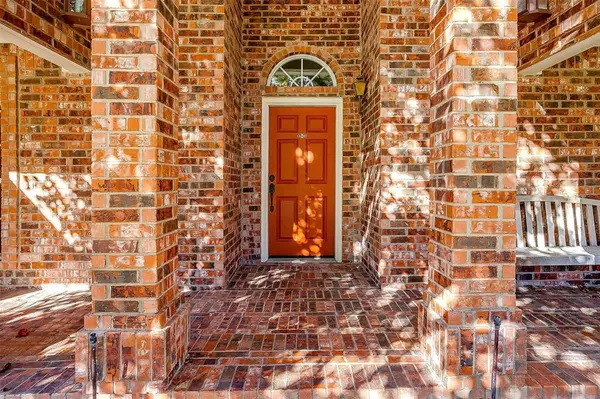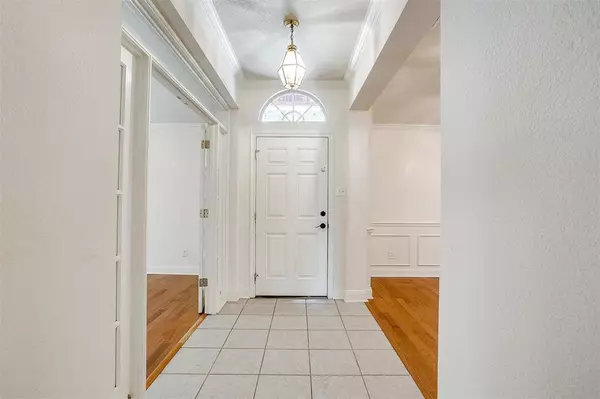$340,000
For more information regarding the value of a property, please contact us for a free consultation.
3 Beds
2 Baths
2,030 SqFt
SOLD DATE : 01/17/2025
Key Details
Property Type Single Family Home
Sub Type Single Family Residence
Listing Status Sold
Purchase Type For Sale
Square Footage 2,030 sqft
Price per Sqft $167
Subdivision Hunters Creek Add
MLS Listing ID 20793852
Sold Date 01/17/25
Style Traditional
Bedrooms 3
Full Baths 2
HOA Y/N None
Year Built 2001
Lot Size 7,492 Sqft
Acres 0.172
Property Description
Welcome to your dream home, perfectly nestled in a picturesque neighborhood known for its charm and natural beauty. Surrounded by large, mature trees, this inviting property offers 3 spacious bedrooms and 2 full baths, providing comfort and style for the whole family. Step inside to discover a large, open-concept living area, ideal for entertaining and everyday living. The home boasts natural hardwood flooring, adding warmth and elegance to the space. The kitchen is a chef's delight, featuring a gas cooktop and an open design that seamlessly connects to the living area, perfect for gatherings and quality time with loved ones. The generously sized bedrooms offer plenty of room for relaxation and personalization, ensuring everyone has their own private retreat. The backyard boasts large colorful trees, a nice back porch and gas connection for your grill! Conveniently located between Dallas and Fort Worth, this home is just 25 minutes from Fort Worth and 30 minutes from Dallas, giving you easy access to all the amenities both cities offer. From shopping and dining to entertainment, everything you need is right at your fingertips. And as an added bonus, you'll enjoy the unique charm of peacocks, that roam the area, enhancing the serene and natural atmosphere of this exceptional property. This is truly the perfect place to call home! Don't miss the opportunity to make it yours.
Location
State TX
County Tarrant
Direction From I-20, exit Cooper St, go South on Cooper St. Take a Right onto Fannin Dr. House will be on the right.
Rooms
Dining Room 1
Interior
Interior Features Decorative Lighting, Double Vanity, Eat-in Kitchen, High Speed Internet Available, Kitchen Island, Natural Woodwork, Open Floorplan, Pantry
Heating Central
Cooling Ceiling Fan(s), Central Air, Electric
Flooring Tile, Wood
Fireplaces Number 1
Fireplaces Type Living Room, Wood Burning
Appliance Dishwasher, Disposal, Electric Oven, Gas Cooktop, Microwave
Heat Source Central
Laundry Electric Dryer Hookup, Utility Room, Full Size W/D Area
Exterior
Exterior Feature Covered Patio/Porch, Rain Gutters, Private Yard
Garage Spaces 2.0
Fence Back Yard, Fenced, Privacy, Wood
Utilities Available City Sewer, City Water, Curbs, Electricity Available, Electricity Connected, Individual Gas Meter, Natural Gas Available, Sewer Available, Sidewalk, Underground Utilities
Roof Type Composition,Shingle
Total Parking Spaces 2
Garage Yes
Building
Lot Description Cleared, Few Trees, Interior Lot, Landscaped, Level, Subdivision
Story One
Foundation Slab
Level or Stories One
Structure Type Brick,Wood
Schools
Elementary Schools Anderson
Middle Schools Howard
High Schools Summit
School District Mansfield Isd
Others
Restrictions Deed
Ownership See Tax
Acceptable Financing 1031 Exchange, Cash, FHA, VA Loan
Listing Terms 1031 Exchange, Cash, FHA, VA Loan
Financing Conventional
Special Listing Condition Deed Restrictions, Survey Available
Read Less Info
Want to know what your home might be worth? Contact us for a FREE valuation!

Our team is ready to help you sell your home for the highest possible price ASAP

©2025 North Texas Real Estate Information Systems.
Bought with Hai Nguyen • Universal Realty, Inc

