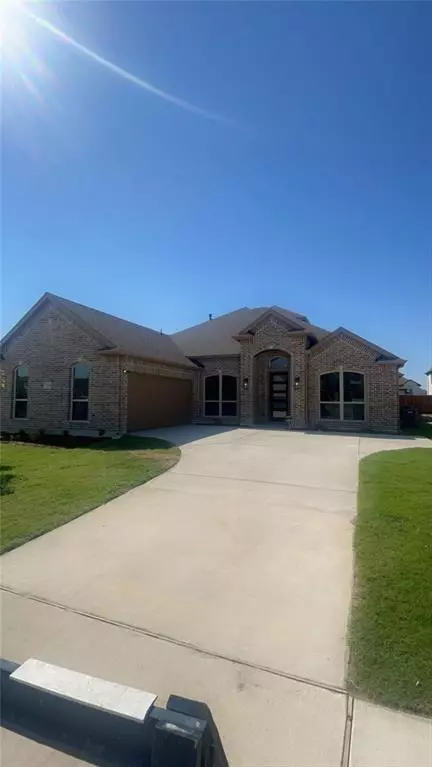$549,950
For more information regarding the value of a property, please contact us for a free consultation.
4 Beds
3 Baths
3,016 SqFt
SOLD DATE : 01/14/2025
Key Details
Property Type Single Family Home
Sub Type Single Family Residence
Listing Status Sold
Purchase Type For Sale
Square Footage 3,016 sqft
Price per Sqft $182
Subdivision The Villages At Charleston
MLS Listing ID 20411660
Sold Date 01/14/25
Bedrooms 4
Full Baths 3
HOA Fees $50/ann
HOA Y/N Mandatory
Year Built 2022
Lot Size 8,755 Sqft
Acres 0.201
Property Description
MLS# 20411660 - Built by First Texas Homes - Ready Now! ~ Must See. Beautiful Large One Story Home. This home features an Ensuite for guests And Large Covered Patio. The Primary Bedroom boasts a large closet and Free-Standing Tub. Loaded with Contemporary Features such as a Frameless Shower, and Linear Electric Fireplace!
Location
State TX
County Ellis
Community Greenbelt, Park, Playground
Direction Take I-35 South exit Ovilla Rd. Take a Rt on Hampton to The Villages at Charleston. Sales office is located at 2603 Middleton
Rooms
Dining Room 1
Interior
Interior Features Decorative Lighting, Double Vanity, Open Floorplan, Pantry
Heating Central, Natural Gas
Cooling Central Air
Flooring Carpet, Ceramic Tile, Wood
Fireplaces Number 1
Fireplaces Type Living Room
Appliance Microwave, Double Oven
Heat Source Central, Natural Gas
Exterior
Garage Spaces 2.0
Community Features Greenbelt, Park, Playground
Utilities Available City Sewer, City Water
Roof Type Composition
Total Parking Spaces 2
Garage Yes
Building
Story One
Foundation Slab
Level or Stories One
Structure Type Brick
Schools
Elementary Schools Russell Schupmann
Middle Schools Red Oak
High Schools Red Oak
School District Red Oak Isd
Others
Ownership First Texas Homes
Financing VA
Read Less Info
Want to know what your home might be worth? Contact us for a FREE valuation!

Our team is ready to help you sell your home for the highest possible price ASAP

©2025 North Texas Real Estate Information Systems.
Bought with Joy Townsend • Keller Williams Heritage West

