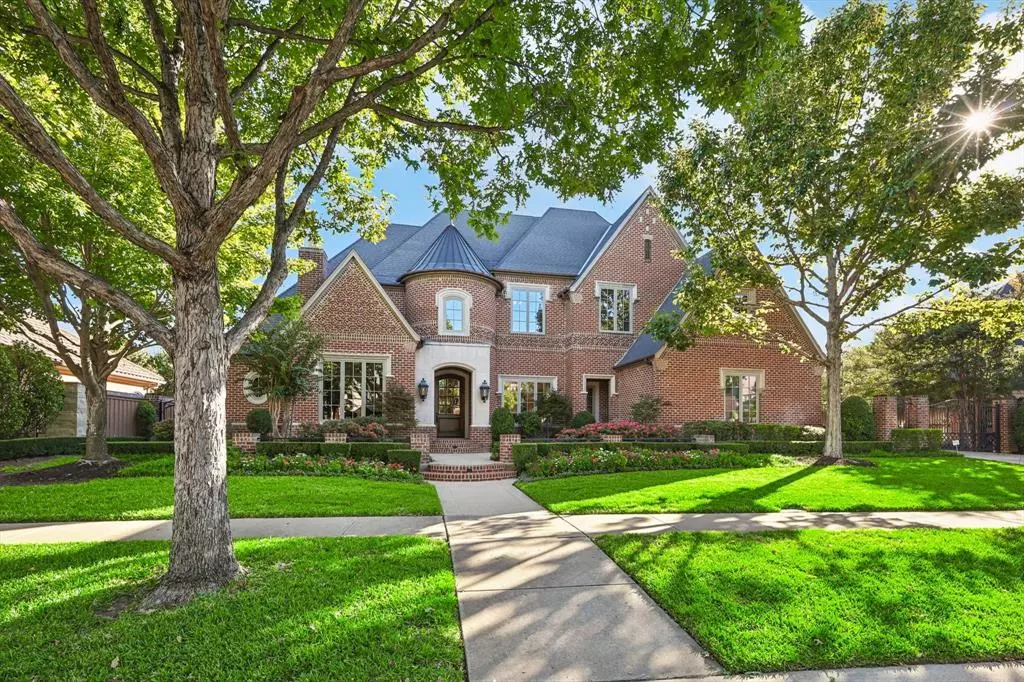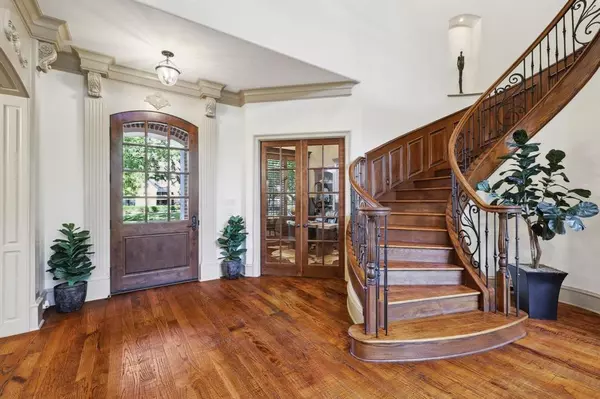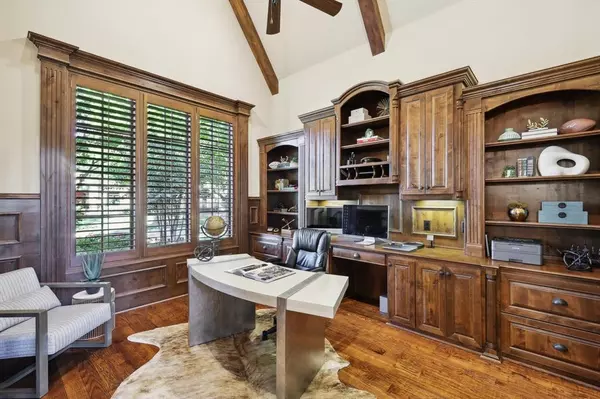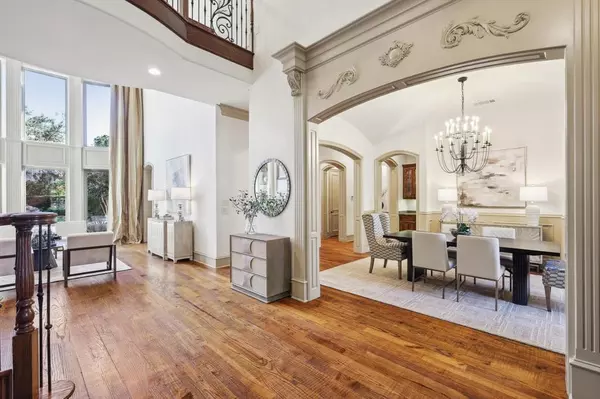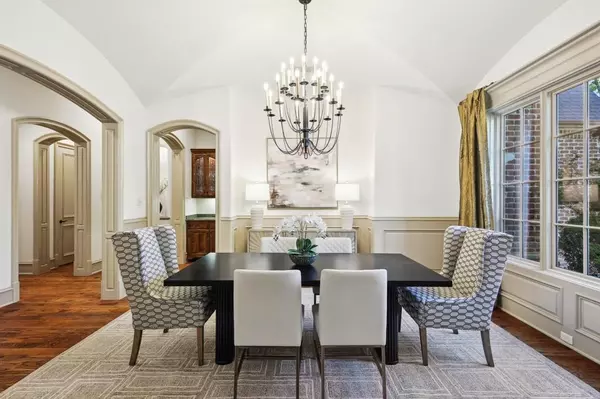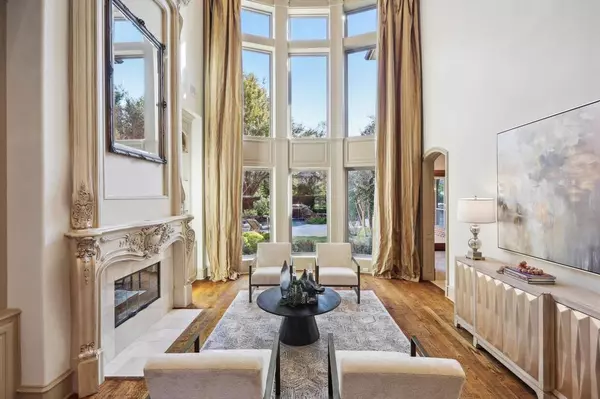$1,900,000
For more information regarding the value of a property, please contact us for a free consultation.
5 Beds
7 Baths
6,058 SqFt
SOLD DATE : 01/13/2025
Key Details
Property Type Single Family Home
Sub Type Single Family Residence
Listing Status Sold
Purchase Type For Sale
Square Footage 6,058 sqft
Price per Sqft $313
Subdivision Leyton Grove Add
MLS Listing ID 20724125
Sold Date 01/13/25
Style Traditional
Bedrooms 5
Full Baths 5
Half Baths 2
HOA Fees $141/ann
HOA Y/N Mandatory
Year Built 2005
Annual Tax Amount $21,350
Lot Size 0.459 Acres
Acres 0.459
Property Description
Immaculately maintained custom home built by Stewart Custom homes in the highly desirable Leyton Grove community with gorgeous curb appeal. This impressive one-owner home has extensive wood work and trim details throughout. Open floor plan with the kitchen at the heart of the home that features double ovens, butlers pantry, oversized island, built in fridge. Executive study with built-ins; large formal dining, formal living, family room, primary and guest suite are on the first floor. Breathtaking backyard with designer landscaping, exterior lighting, Claffey pool with grotto, waterfall and spa, outdoor kitchen, and plenty of green space. Upstairs you will find 3 spacious secondary bedrooms, all ensuite, game room and media room with 7.1 audio and recently updated 4K video system. Recent updates include: upstairs paint ('24), downstairs paint ('21), windows, subzero fridge, Visual Comforts lighting - 2024, HVACS: 2019,2021, wine fridge.
Location
State TX
County Tarrant
Direction From Hall Johnson, turn onto Montclair, right on Leyton grove Ln, Left at circle, Rt on Hawthorne.
Rooms
Dining Room 2
Interior
Interior Features Decorative Lighting, Flat Screen Wiring, Granite Counters, High Speed Internet Available, Kitchen Island, Natural Woodwork
Heating Fireplace(s), Natural Gas
Cooling Attic Fan, Ceiling Fan(s), Central Air
Fireplaces Number 4
Fireplaces Type Gas, Gas Logs, Gas Starter, Wood Burning
Appliance Built-in Refrigerator, Dishwasher, Disposal, Electric Oven, Gas Cooktop, Ice Maker, Microwave, Double Oven, Plumbed For Gas in Kitchen
Heat Source Fireplace(s), Natural Gas
Laundry Full Size W/D Area
Exterior
Exterior Feature Attached Grill, Covered Patio/Porch, Gas Grill, Rain Gutters, Lighting, Outdoor Grill, Outdoor Living Center
Garage Spaces 4.0
Fence Electric, Fenced, Gate, Privacy, Wood
Utilities Available City Sewer, City Water, Curbs
Roof Type Composition
Total Parking Spaces 4
Garage Yes
Private Pool 1
Building
Story Two
Foundation Pillar/Post/Pier, Slab
Level or Stories Two
Structure Type Brick,Rock/Stone
Schools
Elementary Schools Taylor
Middle Schools Colleyville
High Schools Colleyville Heritage
School District Grapevine-Colleyville Isd
Others
Ownership ask agent
Acceptable Financing Cash, Conventional, VA Loan
Listing Terms Cash, Conventional, VA Loan
Financing Conventional
Read Less Info
Want to know what your home might be worth? Contact us for a FREE valuation!

Our team is ready to help you sell your home for the highest possible price ASAP

©2025 North Texas Real Estate Information Systems.
Bought with Alice Wu • Sunet Group

