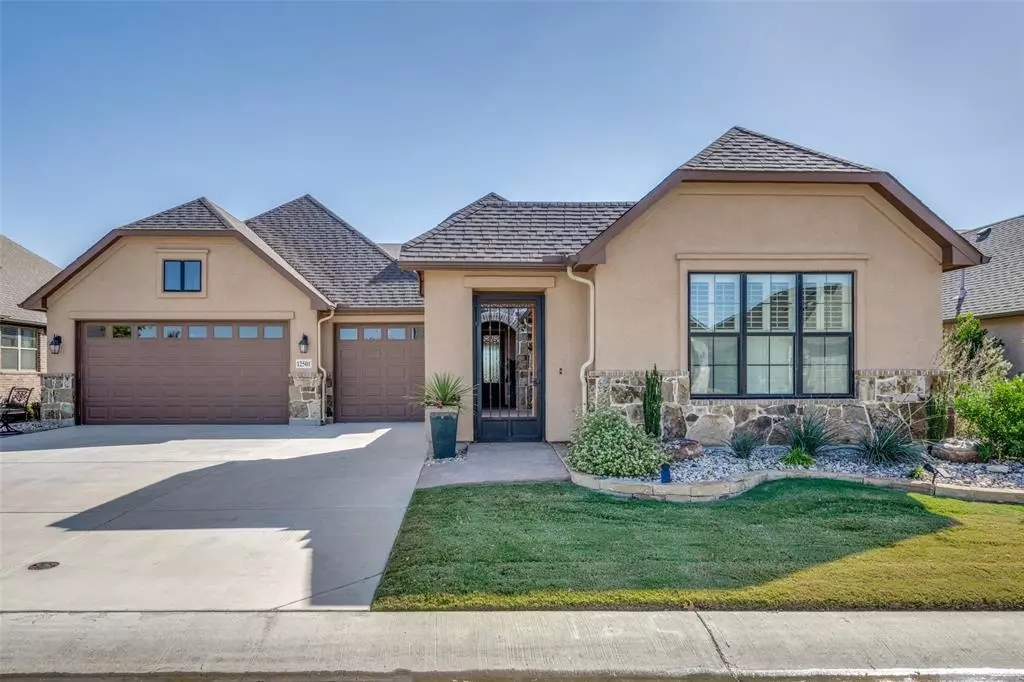$962,500
For more information regarding the value of a property, please contact us for a free consultation.
3 Beds
4 Baths
2,758 SqFt
SOLD DATE : 01/10/2025
Key Details
Property Type Single Family Home
Sub Type Single Family Residence
Listing Status Sold
Purchase Type For Sale
Square Footage 2,758 sqft
Price per Sqft $348
Subdivision Robson Ranch Unit 28-1
MLS Listing ID 20758230
Sold Date 01/10/25
Style Traditional
Bedrooms 3
Full Baths 3
Half Baths 1
HOA Fees $158
HOA Y/N Mandatory
Year Built 2021
Annual Tax Amount $12,657
Lot Size 8,712 Sqft
Acres 0.2
Property Description
Beautiful Larkspur, meticulously maintained 3 BR home with one the nicest Casitas in the Ranch. Backyard with extended patio, built in grill, FIRE PIT, & WATER FEATURE, opens onto a very lg GREEN SPACE. What a place to relax! This home features tons of upgrades. Soft close drawers, Heatilator fireplace, plantation shutters, sink & closet in laundry room, 2' extension in master bedroom, 2'extension on patio, 3 FULL CAR garage, spaces lighted cabinets in entry, radiant barrier in ceiling to control temperatures, and two tone windows to mention a few. The awesome casita is very large and has an under counter refrigerator, sink and microwave. To make this casita even more special, it has a walk in shower making this the perfect room for guest or a live in family member. Pavers have been added to both the front and the back of the home. This home is only 3 years old and is ready for a new homeowner.
Location
State TX
County Denton
Direction Enter Into Robson Ranch through guard gate. They will give you directions. Otherwise, WAZE and Google Maps do a great job.
Rooms
Dining Room 1
Interior
Interior Features Built-in Wine Cooler, Cable TV Available, Chandelier, Decorative Lighting, Double Vanity, Eat-in Kitchen, Flat Screen Wiring, Granite Counters, High Speed Internet Available, Kitchen Island, Open Floorplan, Pantry, Sound System Wiring, Walk-In Closet(s), Second Primary Bedroom
Flooring Carpet, Stone
Fireplaces Number 1
Fireplaces Type Blower Fan, Fire Pit, Gas, Gas Logs, Great Room, Heatilator
Appliance Dishwasher, Disposal, Gas Cooktop, Microwave, Convection Oven, Plumbed For Gas in Kitchen, Refrigerator
Laundry Electric Dryer Hookup, Utility Room, Full Size W/D Area, Other
Exterior
Exterior Feature Attached Grill, Covered Patio/Porch, Fire Pit, Outdoor Grill, Outdoor Kitchen, Other
Garage Spaces 3.0
Utilities Available Cable Available, City Sewer, City Water, Co-op Electric, Curbs, Electricity Connected, Individual Gas Meter, Individual Water Meter, Natural Gas Available
Roof Type Asphalt
Total Parking Spaces 3
Garage Yes
Building
Lot Description Adjacent to Greenbelt, Few Trees, Interior Lot, Landscaped, Lrg. Backyard Grass, Sprinkler System, Subdivision
Story One
Foundation Pillar/Post/Pier
Level or Stories One
Schools
Elementary Schools Borman
Middle Schools Mcmath
High Schools Denton
School District Denton Isd
Others
Senior Community 1
Ownership Connor
Financing Cash
Read Less Info
Want to know what your home might be worth? Contact us for a FREE valuation!

Our team is ready to help you sell your home for the highest possible price ASAP

©2025 North Texas Real Estate Information Systems.
Bought with Amy Berry • Compass RE Texas, LLC

