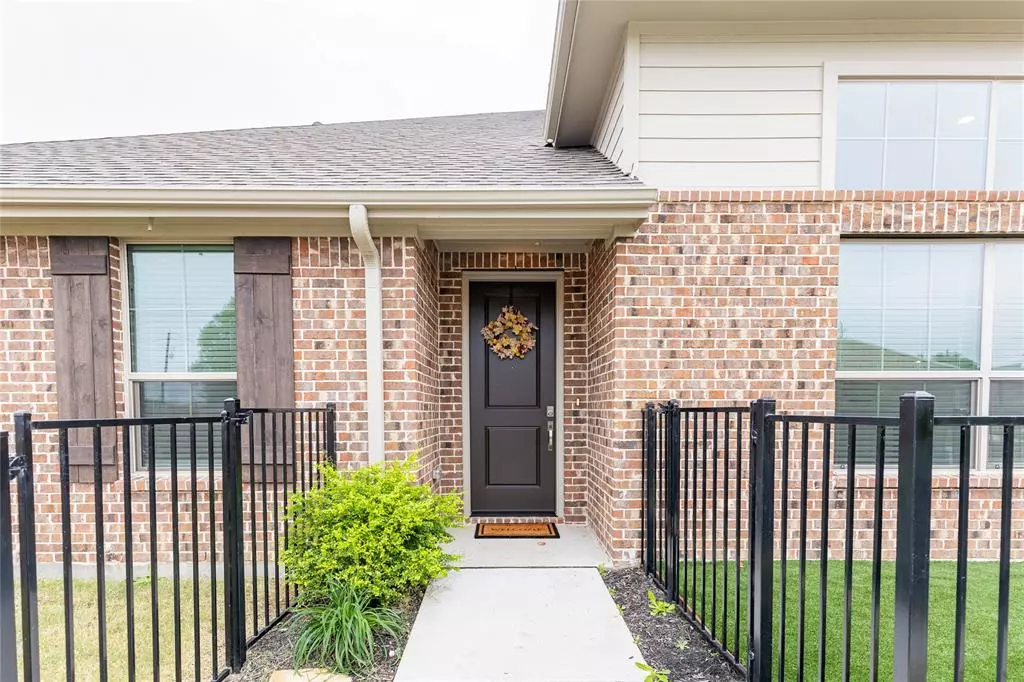$419,757
For more information regarding the value of a property, please contact us for a free consultation.
3 Beds
2 Baths
1,704 SqFt
SOLD DATE : 01/02/2025
Key Details
Property Type Townhouse
Sub Type Townhouse
Listing Status Sold
Purchase Type For Sale
Square Footage 1,704 sqft
Price per Sqft $246
Subdivision Woodbridge Villas Tr A-3 Ph 2
MLS Listing ID 20775083
Sold Date 01/02/25
Style Traditional
Bedrooms 3
Full Baths 2
HOA Fees $240/mo
HOA Y/N Mandatory
Year Built 2022
Annual Tax Amount $2,255
Lot Size 5,445 Sqft
Acres 0.125
Property Description
Experience effortless, stylish living in this stunning, better-than-new single-story townhome located in the sought-after Woodbridge Villas of Wylie. With a seamless blend of comfort and modern design, this home invites you into an open and spacious floor plan that feels immediately welcoming. Imagine stepping into a bright, airy living area where high ceilings and large windows fill the room with natural light, setting a warm and inviting tone for relaxation or entertaining guests. Adjacent to the living area, the kitchen is a chef's dream, boasting granite countertops, a center island, and ample storage, all designed to make daily living as efficient as it is enjoyable. The private primary suite is a true retreat, featuring a generous layout with space for a cozy sitting area, a spa-like ensuite bathroom with dual sinks, and a walk-in closet designed to keep everything neatly organized. The two additional bedrooms are situated for privacy, offering flexibility for guest rooms, a home office, or even a fitness space. Step outside to your private, fenced side yard – an ideal oasis for enjoying quiet mornings with coffee or weekend barbecues. This personal outdoor space adds a unique touch to townhome living, providing you with an easy-care yard without sacrificing privacy or outdoor enjoyment. As part of the Woodbridge Villas community, this home offers access to resort-style amenities, including a pool, playground, and park areas, allowing you to unwind and connect with neighbors without leaving the community. With proximity to local shopping, dining, and highly rated Wylie ISD schools, the location enhances the appeal of this move-in-ready home, making it a fantastic option for those looking to balance convenience, style, and comfort.
Location
State TX
County Collin
Community Club House, Community Pool, Park, Playground
Direction From Highway 78 north toward Wylie, left on Woodbridge Parkway, left on Hensley, left on Casey Way, first property on the left. From FM 544, south on Woodbridge Parkway, right on Hensley, left on Casey Way.
Rooms
Dining Room 1
Interior
Interior Features Cathedral Ceiling(s), Double Vanity, Eat-in Kitchen, Flat Screen Wiring, High Speed Internet Available, Kitchen Island, Open Floorplan, Pantry, Vaulted Ceiling(s), Walk-In Closet(s)
Heating Central, Electric
Cooling Ceiling Fan(s), Central Air, Electric
Flooring Carpet, Ceramic Tile, Wood
Appliance Dishwasher, Disposal, Gas Range, Microwave
Heat Source Central, Electric
Laundry Electric Dryer Hookup, Utility Room, Full Size W/D Area, Washer Hookup
Exterior
Garage Spaces 2.0
Fence Wrought Iron
Community Features Club House, Community Pool, Park, Playground
Utilities Available City Sewer, City Water, Co-op Electric, Community Mailbox, Concrete, Curbs, Individual Gas Meter, Individual Water Meter, Sidewalk
Roof Type Composition
Total Parking Spaces 2
Garage Yes
Building
Lot Description Corner Lot, Irregular Lot, Landscaped, Sprinkler System
Story One
Foundation Slab
Level or Stories One
Structure Type Brick
Schools
Elementary Schools Dodd
High Schools Wylie
School District Wylie Isd
Others
Restrictions Deed,Development
Ownership Letitia Branton
Acceptable Financing Cash, Conventional, FHA, VA Loan
Listing Terms Cash, Conventional, FHA, VA Loan
Financing Conventional
Read Less Info
Want to know what your home might be worth? Contact us for a FREE valuation!

Our team is ready to help you sell your home for the highest possible price ASAP

©2025 North Texas Real Estate Information Systems.
Bought with Affi Moosa • Keller Williams Frisco Stars

