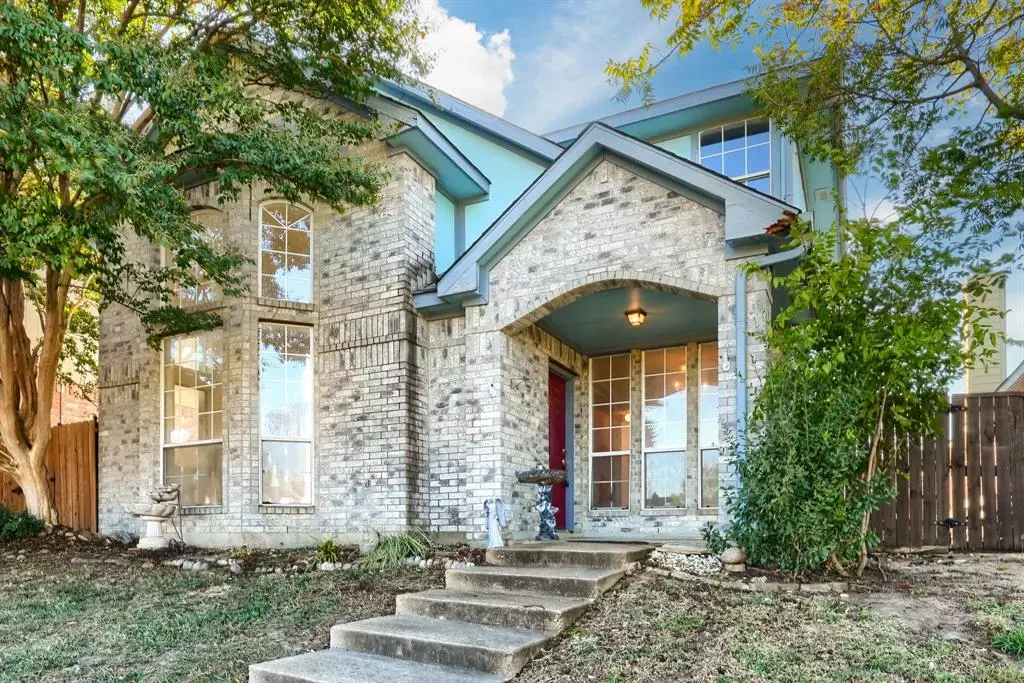$250,000
For more information regarding the value of a property, please contact us for a free consultation.
3 Beds
3 Baths
1,682 SqFt
SOLD DATE : 01/09/2025
Key Details
Property Type Single Family Home
Sub Type Single Family Residence
Listing Status Sold
Purchase Type For Sale
Square Footage 1,682 sqft
Price per Sqft $148
Subdivision East Glen Ph 02
MLS Listing ID 20756844
Sold Date 01/09/25
Bedrooms 3
Full Baths 2
Half Baths 1
HOA Y/N None
Year Built 1992
Annual Tax Amount $6,116
Lot Size 3,920 Sqft
Acres 0.09
Property Sub-Type Single Family Residence
Property Description
Welcome to this bright, airy home, where natural light pours into the living area, creating a warm and inviting atmosphere. The open layout seamlessly connects the living room to the spacious kitchen, perfect for both casual dining and entertaining. With an abundance of cabinets and a cozy breakfast nook, the kitchen is designed for functionality and style. The living room boasts vaulted ceilings, adding to the grandeur of the space. Upstairs, you'll find all the bedrooms, including a large master suite complete with double sinks, a separate shower, and a relaxing tub. Outside, the home features a fenced dog area that allows a dedicated space to roam. The yard is easy to maintain, offering convenience without sacrificing outdoor enjoyment. Located close to top-rated schools and just 20 minutes from downtown, this home provides the perfect blend of suburban tranquility and city accessibility.
Location
State TX
County Dallas
Direction GPS
Rooms
Dining Room 1
Interior
Interior Features Decorative Lighting, Double Vanity, Eat-in Kitchen, High Speed Internet Available, Kitchen Island, Pantry, Vaulted Ceiling(s), Walk-In Closet(s)
Heating Central, Electric
Cooling Ceiling Fan(s), Central Air
Flooring Carpet, Ceramic Tile
Fireplaces Number 1
Fireplaces Type Brick, Decorative
Appliance Dishwasher, Disposal, Electric Cooktop
Heat Source Central, Electric
Laundry Utility Room, Full Size W/D Area, Washer Hookup
Exterior
Garage Spaces 2.0
Fence Wood
Utilities Available City Sewer, City Water, Concrete, Curbs
Roof Type Composition
Total Parking Spaces 2
Garage Yes
Building
Lot Description Few Trees, Interior Lot, Landscaped
Story Two
Foundation Slab
Level or Stories Two
Schools
Elementary Schools Rutherford
Middle Schools Agnew
High Schools Mesquite
School District Mesquite Isd
Others
Ownership Call Agent
Acceptable Financing Cash, Conventional, FHA, VA Loan
Listing Terms Cash, Conventional, FHA, VA Loan
Financing FHA
Read Less Info
Want to know what your home might be worth? Contact us for a FREE valuation!

Our team is ready to help you sell your home for the highest possible price ASAP

©2025 North Texas Real Estate Information Systems.
Bought with Max Teran • The Michael Group

