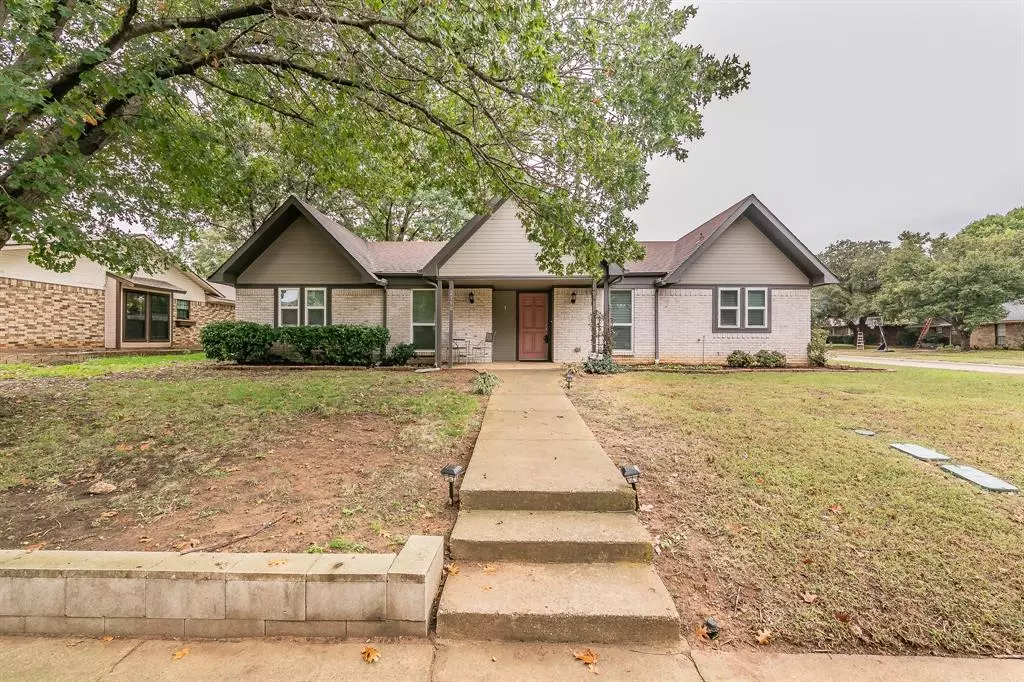$379,900
For more information regarding the value of a property, please contact us for a free consultation.
3 Beds
2 Baths
1,594 SqFt
SOLD DATE : 01/07/2025
Key Details
Property Type Single Family Home
Sub Type Single Family Residence
Listing Status Sold
Purchase Type For Sale
Square Footage 1,594 sqft
Price per Sqft $238
Subdivision Meadow Lake 2
MLS Listing ID 20771658
Sold Date 01/07/25
Style Ranch
Bedrooms 3
Full Baths 2
HOA Y/N None
Year Built 1981
Annual Tax Amount $6,471
Lot Size 0.251 Acres
Acres 0.251
Property Description
Charming home, where comfort meets convenience in the heart of Lewisville, Texas! This well-maintained 3-bedroom, 2-bathroom home offers a spacious and functional layout for anyone seeking a peaceful retreat with easy access to nearby lake life. Step inside to find bright and inviting living spaces, accented by large windows that fill the rooms with natural light. The open-concept living and dining area is perfect for entertaining or cozy gatherings. The kitchen comes equipped with modern appliances, ample cabinetry, and a breakfast nook, ideal for enjoying morning coffee.
The primary suite provides a private sanctuary with a generous walk-in closet bay windows and en-suite bathroom with a large walk in shower. Two additional bedrooms offer flexibility for a home office, guest room, or just an extra room, and share a well-appointed second full bathroom.
Outside, you'll enjoy a spacious backyard, perfect for barbecues, outdoor play, or simply relaxing in the Texas sun. The property also includes a two-car garage facing the ally and a laundry room for added convenience.
Situated in a friendly neighborhood close to top-rated schools, shopping, dining, and easy highway access, this home combines suburban peace with city convenience. Don't miss the chance to make this house your next home!
Buyer and buyers agent are responsible to verify schools and all dimensions. Home includes fridge and washer and dryer. New gutters, sprinkler system, and AC in 2023.
Location
State TX
County Denton
Direction From 35 N, exit on Garden Ridge, left on Garden Ridge, left on Flamingo, right on Robin. Home is on the corner.
Rooms
Dining Room 2
Interior
Interior Features Decorative Lighting, Eat-in Kitchen, Walk-In Closet(s)
Heating Central, Natural Gas
Cooling Central Air, Electric
Fireplaces Number 1
Fireplaces Type Gas Starter
Appliance Dishwasher, Gas Cooktop, Microwave
Heat Source Central, Natural Gas
Exterior
Exterior Feature Rain Gutters
Garage Spaces 2.0
Fence Wood
Utilities Available Alley, Asphalt, City Water
Total Parking Spaces 2
Garage Yes
Building
Lot Description Corner Lot, Lrg. Backyard Grass
Story One
Foundation Slab
Level or Stories One
Structure Type Siding
Schools
Elementary Schools Garden Ridge
Middle Schools Mckamy
High Schools Marcus
School District Lewisville Isd
Others
Ownership See Tax Records
Acceptable Financing Cash, Conventional, FHA, VA Loan
Listing Terms Cash, Conventional, FHA, VA Loan
Financing Conventional
Read Less Info
Want to know what your home might be worth? Contact us for a FREE valuation!

Our team is ready to help you sell your home for the highest possible price ASAP

©2025 North Texas Real Estate Information Systems.
Bought with Josiah Beam • Real

