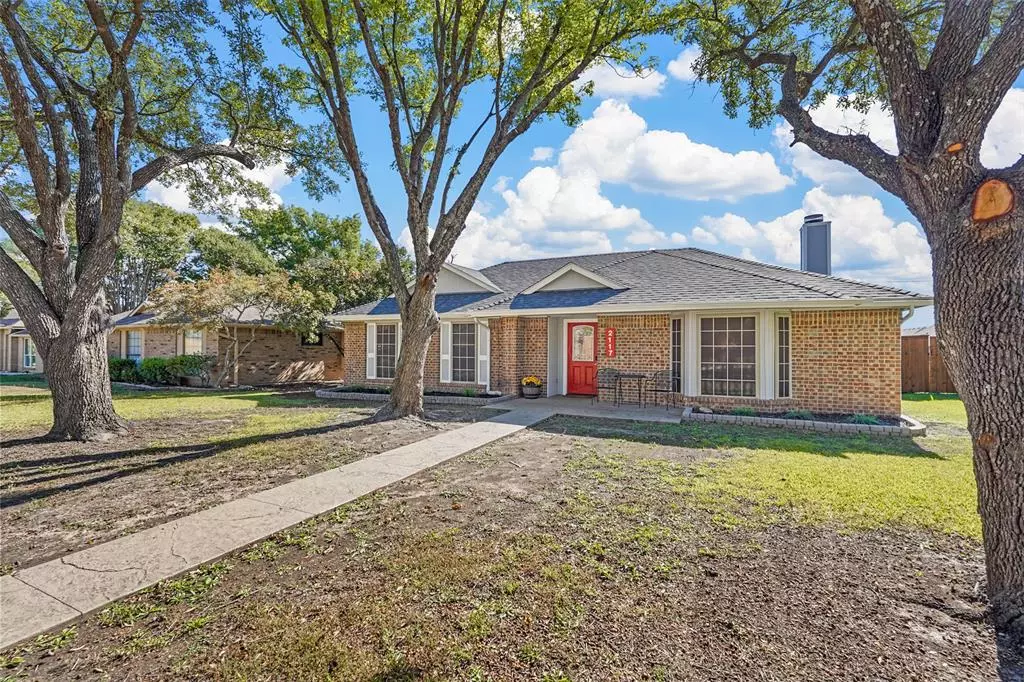$329,999
For more information regarding the value of a property, please contact us for a free consultation.
3 Beds
2 Baths
1,624 SqFt
SOLD DATE : 01/06/2025
Key Details
Property Type Single Family Home
Sub Type Single Family Residence
Listing Status Sold
Purchase Type For Sale
Square Footage 1,624 sqft
Price per Sqft $203
Subdivision Lakecrest Estates
MLS Listing ID 20777072
Sold Date 01/06/25
Style Traditional
Bedrooms 3
Full Baths 2
HOA Y/N None
Year Built 1985
Annual Tax Amount $6,833
Lot Size 7,013 Sqft
Acres 0.161
Property Description
Tucked away in a peaceful neighborhood with mature trees, this charming 3-bedroom home offers both comfort and convenience. The open floorplan features hardwood floors throughout creating a warm and inviting atmosphere. The living room, with its bay windows and cozy fireplace, is the perfect place to relax. The kitchen is a chef's dream, featuring a gas cooktop, tile backsplash, refrigerator, and elegant glass cabinets. A full dining room and a bright breakfast nook sit just off the kitchen, ideal for gatherings. The owner's retreat offers an en-suite bath with dual sinks and a fully tiled shower. Enjoy the secondary sitting room or flex space with direct patio access. The two additional bedrooms —one with tile floors, the other with hardwoods share a full bath. Outside, a fully fenced backyard with a covered patio provides the perfect space for outdoor living. Additional features include a 2-car garage and a one-year-old roof. The home is ideally located with easy access to I-30, Highway 66, and the George Bush Turnpike. It's a quiet part of the neighborhood, where some homeowners have lived since the homes were built, and is just half a mile from a scenic walking trail around the lake. Not to be missed-schedule a showing today!
Location
State TX
County Dallas
Direction I-30 west, exit Dalrock. Left on Chiesa, left on Garner to Fuqua to Seascape. Follow around to Rockbluff, house is on the left.
Rooms
Dining Room 2
Interior
Interior Features Decorative Lighting, Eat-in Kitchen, Pantry
Heating Central, Natural Gas
Cooling Ceiling Fan(s), Central Air, Electric
Flooring Ceramic Tile, Linoleum, Wood
Fireplaces Number 1
Fireplaces Type Brick, Decorative, Gas Logs, Gas Starter, Living Room
Appliance Dishwasher, Gas Range, Gas Water Heater, Microwave, Refrigerator
Heat Source Central, Natural Gas
Laundry Electric Dryer Hookup, Full Size W/D Area, Washer Hookup
Exterior
Exterior Feature Covered Patio/Porch, Private Yard
Garage Spaces 2.0
Fence Wood
Utilities Available City Sewer, City Water
Roof Type Composition
Total Parking Spaces 2
Garage Yes
Building
Lot Description Few Trees, Interior Lot, Lrg. Backyard Grass, Subdivision
Story One
Foundation Slab
Level or Stories One
Structure Type Brick
Schools
Elementary Schools Choice Of School
Middle Schools Choice Of School
High Schools Choice Of School
School District Garland Isd
Others
Restrictions No Known Restriction(s)
Ownership of record
Acceptable Financing Cash, Conventional, FHA, VA Loan
Listing Terms Cash, Conventional, FHA, VA Loan
Financing FHA
Read Less Info
Want to know what your home might be worth? Contact us for a FREE valuation!

Our team is ready to help you sell your home for the highest possible price ASAP

©2025 North Texas Real Estate Information Systems.
Bought with Jeana Caton • Funk Realty Group, LLC

