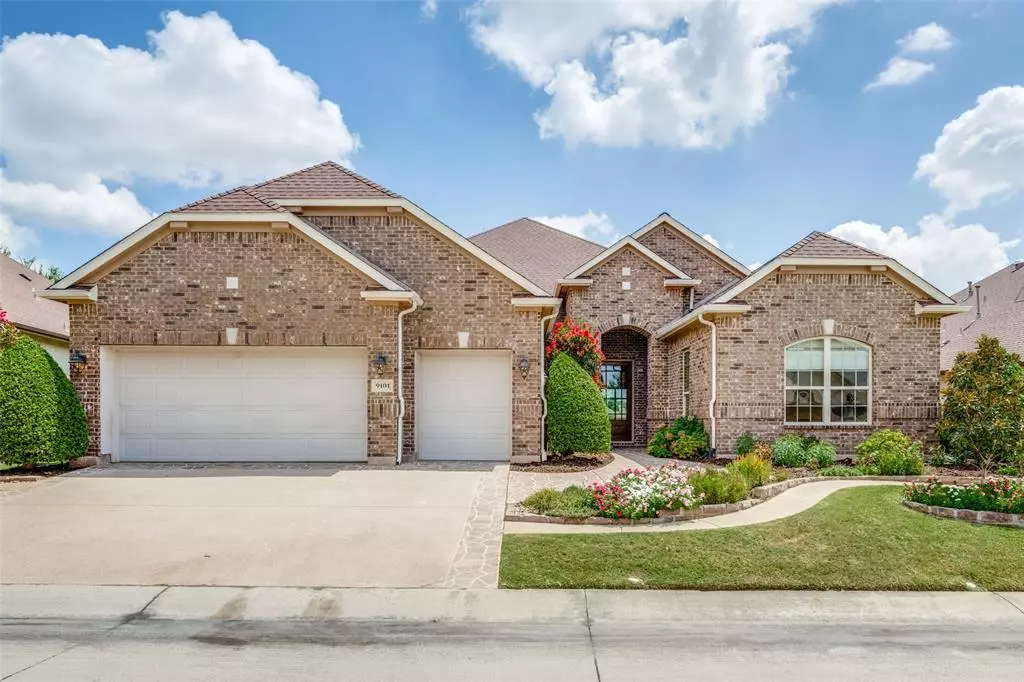$799,900
For more information regarding the value of a property, please contact us for a free consultation.
3 Beds
4 Baths
2,873 SqFt
SOLD DATE : 01/03/2025
Key Details
Property Type Single Family Home
Sub Type Single Family Residence
Listing Status Sold
Purchase Type For Sale
Square Footage 2,873 sqft
Price per Sqft $278
Subdivision Robson Ranch 9 Ph 2
MLS Listing ID 20674071
Sold Date 01/03/25
Style Traditional
Bedrooms 3
Full Baths 3
Half Baths 1
HOA Fees $155
HOA Y/N Mandatory
Year Built 2008
Annual Tax Amount $10,768
Lot Size 8,712 Sqft
Acres 0.2
Property Description
INFORMED BUYERS WILL KNOW THE VALUE OF THIS SQ FOOTAGE AND GOLF COURSE LOCATION. All brick Cabrillo SPLIT BEDROOM floor plan located on the 8th Fairway of West Wildhorse. Custom finished driveway, stamped wlkwy and knotty alder divided glass door welcome you into the foyer featuring cream travertine and granite rug. 10 ft ceilings, crown moldings and quality at every turn. 3 BEDROOMS EA W ENSUITE. XL primary w sitting area, access to patio and golf cs view. Living, dining and kitchen open flr plan showcase granite counter tops, cream marble back splash w granite accents. XL kitchen island affords addtl dining exp. Living rm firepl w raised hearth and granite surround. Study w French doors. Utility w sink and ample storage. Nutone in house vac. Garage ext 4 ft w epoxy flrs, floored attic and automated lift sys. Enjoy the wonderful east facing expansive auto screened patio w fireplace, 2 space heaters, stamped floor. The experience continues with a secluded hot tub and rock waterfall.
Location
State TX
County Denton
Community Club House, Community Pool, Community Sprinkler, Curbs, Fitness Center, Gated, Golf, Greenbelt, Guarded Entrance, Jogging Path/Bike Path, Lake, Perimeter Fencing, Restaurant, Sauna, Sidewalks, Spa, Tennis Court(S), Other
Direction US 35w Exit 79 Robson Ranch Rd. West to Main Entrance. After entry turn left on Crestview, Left on Michelle Way, Left on Glenbrook, Left on Freeport. Property on right.
Rooms
Dining Room 2
Interior
Interior Features Built-in Features, Cable TV Available, Central Vacuum, Chandelier, Double Vanity, Eat-in Kitchen, Flat Screen Wiring, Granite Counters, High Speed Internet Available, In-Law Suite Floorplan, Kitchen Island, Open Floorplan, Pantry, Sound System Wiring, Walk-In Closet(s), Wired for Data, Second Primary Bedroom
Heating Central, Natural Gas, Space Heater, Zoned
Cooling Ceiling Fan(s), Central Air, Electric
Flooring Carpet, Ceramic Tile, Travertine Stone
Fireplaces Number 2
Fireplaces Type Electric, Gas Logs, Glass Doors, Living Room, Outside, Raised Hearth
Appliance Dishwasher, Disposal, Electric Cooktop, Gas Water Heater, Microwave, Double Oven, Plumbed For Gas in Kitchen, Vented Exhaust Fan
Heat Source Central, Natural Gas, Space Heater, Zoned
Laundry Utility Room, Full Size W/D Area
Exterior
Exterior Feature Covered Patio/Porch, Rain Gutters, Lighting, Outdoor Living Center
Garage Spaces 3.0
Carport Spaces 2
Fence Back Yard, Metal
Community Features Club House, Community Pool, Community Sprinkler, Curbs, Fitness Center, Gated, Golf, Greenbelt, Guarded Entrance, Jogging Path/Bike Path, Lake, Perimeter Fencing, Restaurant, Sauna, Sidewalks, Spa, Tennis Court(s), Other
Utilities Available City Sewer, City Water, Curbs, Electricity Connected, Individual Gas Meter, Individual Water Meter, Natural Gas Available, Phone Available, Sewer Available, Underground Utilities
Roof Type Composition
Total Parking Spaces 3
Garage Yes
Building
Lot Description Few Trees, Interior Lot, Landscaped, On Golf Course, Subdivision
Story One
Foundation Slab
Level or Stories One
Structure Type Brick
Schools
Elementary Schools Borman
Middle Schools Mcmath
High Schools Denton
School District Denton Isd
Others
Senior Community 1
Restrictions Architectural,Building,Deed
Ownership Of Record
Acceptable Financing Cash, Conventional
Listing Terms Cash, Conventional
Financing Conventional
Special Listing Condition Age-Restricted, Deed Restrictions, Verify Tax Exemptions
Read Less Info
Want to know what your home might be worth? Contact us for a FREE valuation!

Our team is ready to help you sell your home for the highest possible price ASAP

©2025 North Texas Real Estate Information Systems.
Bought with Ann Brehm • Coldwell Banker Realty

