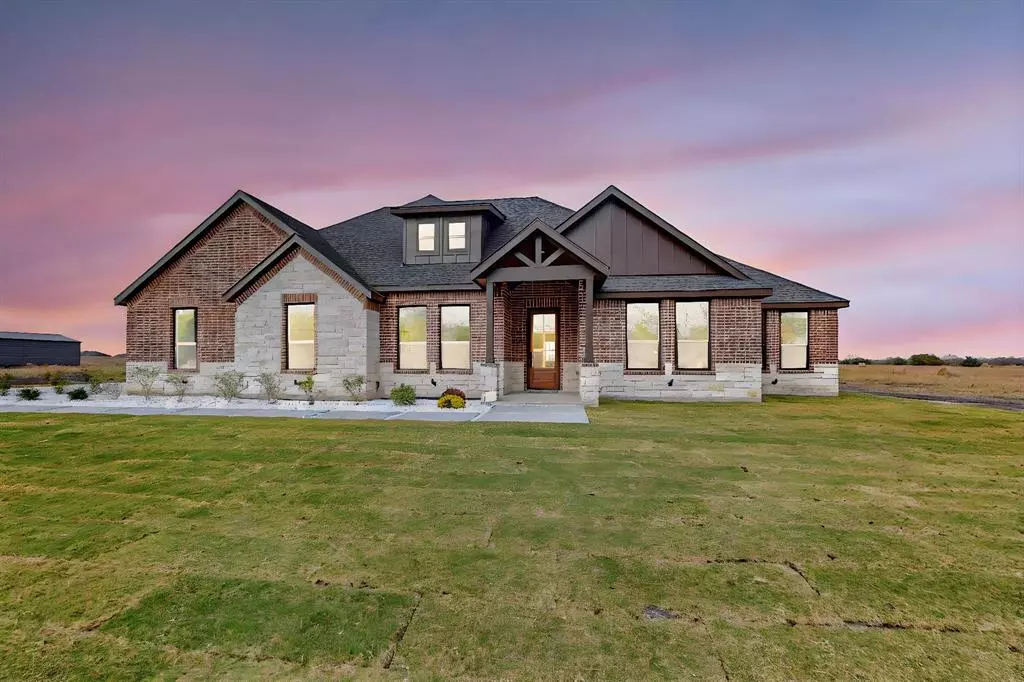$539,900
For more information regarding the value of a property, please contact us for a free consultation.
4 Beds
3 Baths
2,488 SqFt
SOLD DATE : 01/03/2025
Key Details
Property Type Single Family Home
Sub Type Single Family Residence
Listing Status Sold
Purchase Type For Sale
Square Footage 2,488 sqft
Price per Sqft $217
Subdivision Riverside Acres Ph2
MLS Listing ID 20774413
Sold Date 01/03/25
Style Traditional
Bedrooms 4
Full Baths 3
HOA Y/N None
Year Built 2024
Lot Size 4.990 Acres
Acres 4.99
Property Description
Ready to make the move and live the country dream? This charming property offers everything you've been searching for—a spacious, open-concept home with room to breathe and a perfect spot to create lasting memories. Imagine waking up every day to the soothing breeze and stunning views that stretch across your land. Step outside your patio to enjoy the peaceful, fresh air and watch the breathtaking sunset paint the sky in vibrant hues.
Bring the whole family over for the holidays, and they'll fall in love with the warmth and charm of this home. Whether you're hosting a holiday feast or simply spending time together on the porch, this property offers a perfect setting for making memories that will last a lifetime.
Come see this home today and discover how easy it is to envision yourself here. You won't want to leave! This is your chance to experience the country life you've always dreamed of—peaceful, beautiful, and filled with endless possibilities.
Location
State TX
County Hunt
Direction Take I30 East , Exit 96 Towards 302, Turn Left of Lee St , Turn Right into Johnson St 69D, Turn Left into 34 Wolf City Dr , Then Turn Right into County Road 4302, Then Turn right into 4301 your Destination would be in your Left .
Rooms
Dining Room 1
Interior
Interior Features Built-in Features, Decorative Lighting, Kitchen Island, Open Floorplan, Pantry, Vaulted Ceiling(s), Walk-In Closet(s)
Heating Electric
Cooling Central Air
Flooring Ceramic Tile
Fireplaces Number 1
Fireplaces Type Electric, Family Room, Living Room
Appliance Dishwasher, Electric Cooktop, Electric Oven, Microwave
Heat Source Electric
Laundry Electric Dryer Hookup, Utility Room, Washer Hookup
Exterior
Exterior Feature Covered Patio/Porch
Garage Spaces 2.0
Fence None
Utilities Available Aerobic Septic, Septic
Roof Type Composition
Total Parking Spaces 2
Garage Yes
Building
Lot Description Acreage
Story One
Foundation Slab
Level or Stories One
Structure Type Brick
Schools
Elementary Schools Crockett
Middle Schools Greenville
High Schools Greenville
School District Greenville Isd
Others
Restrictions No Known Restriction(s)
Ownership LOZADA CONSTRUCTION and REMODELING LLC
Acceptable Financing Cash, Conventional, FHA, VA Loan
Listing Terms Cash, Conventional, FHA, VA Loan
Financing VA
Read Less Info
Want to know what your home might be worth? Contact us for a FREE valuation!

Our team is ready to help you sell your home for the highest possible price ASAP

©2025 North Texas Real Estate Information Systems.
Bought with Kyleigh Hinson • Miller Homes Group PLLC

