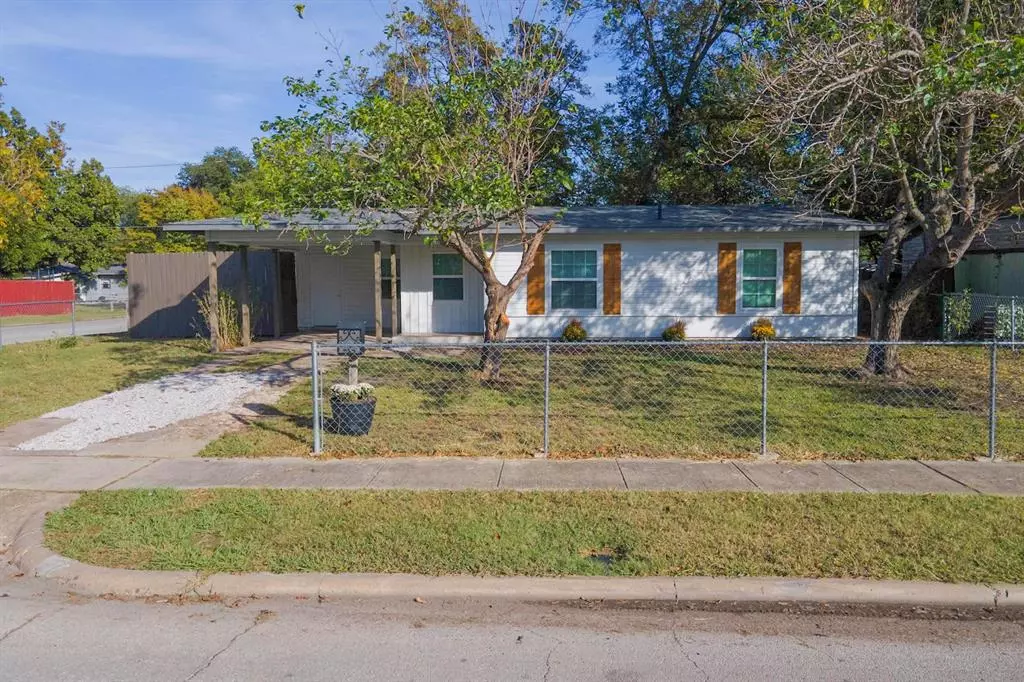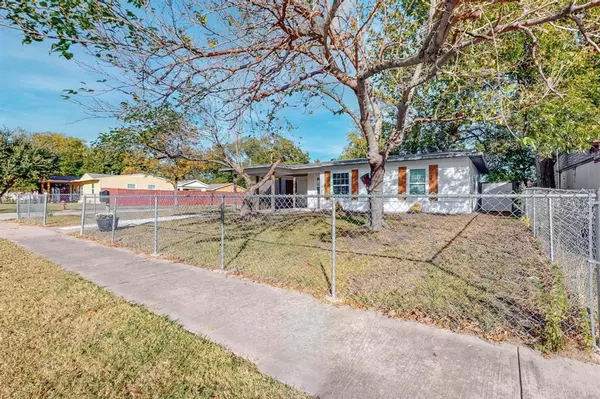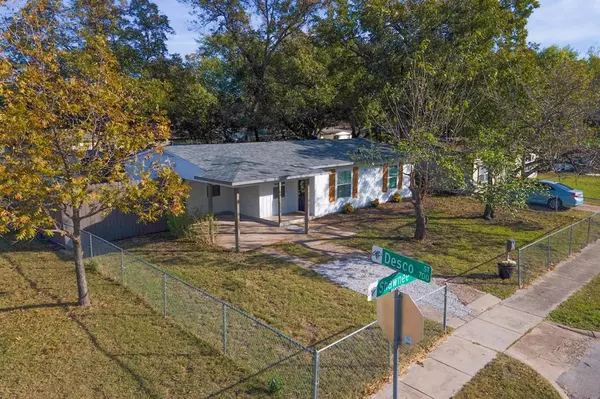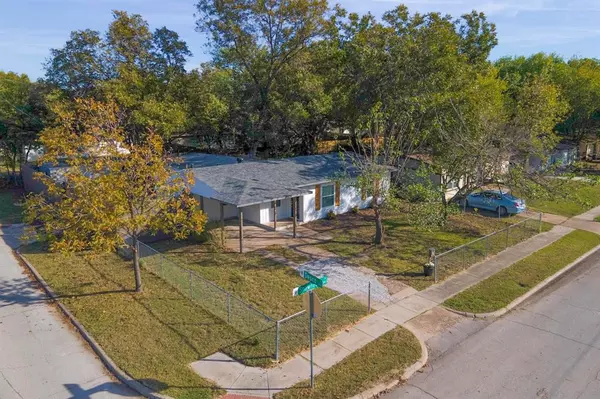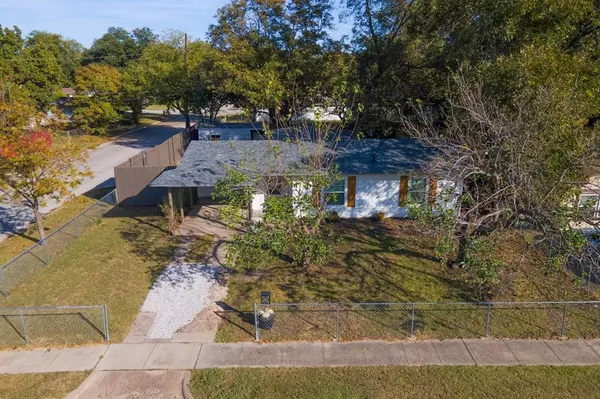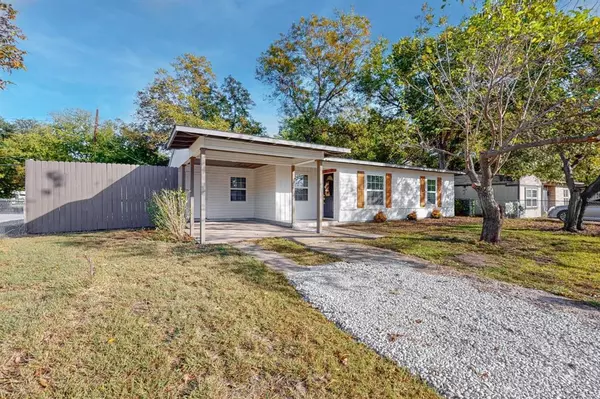$274,999
For more information regarding the value of a property, please contact us for a free consultation.
3 Beds
2 Baths
1,045 SqFt
SOLD DATE : 12/31/2024
Key Details
Property Type Single Family Home
Sub Type Single Family Residence
Listing Status Sold
Purchase Type For Sale
Square Footage 1,045 sqft
Price per Sqft $263
Subdivision Indian Hills Park
MLS Listing ID 20777690
Sold Date 12/31/24
Style Contemporary/Modern,Traditional
Bedrooms 3
Full Baths 1
Half Baths 1
HOA Y/N None
Year Built 1952
Annual Tax Amount $4,571
Lot Size 7,971 Sqft
Acres 0.183
Property Description
Welcome to your dream home in Grand Prairie, Texas! This completely remodeled home is the perfect blend of modern charm and practical living. The heart of the home, the kitchen, boasts sleek quartz countertops, brand new cabinets and chic gold fixtures. Cedar wood accents throughout add a touch of warmth and natural elegance to the modern aesthetic. The improvements not only cosmetics, include new foundation, upgraded electric panel, brand new roof and energy- efficient windows. The backyard is perfect for entertaining and includes a workshop equipped with electricity and an additional storage shed for all your extras. Situated on a corner lot with a convenient side entry and covered carport, this home offers easy access and curb appeal. Plus, it's located near exciting attractions like The Epic, Andretti's Indoor Karting and Games plus the renowned AT&T Stadium. Don't miss this opportunity to own a beautifully updated home in a fantastic location.
Location
State TX
County Dallas
Direction See GPS
Rooms
Dining Room 1
Interior
Interior Features Cable TV Available, Decorative Lighting, High Speed Internet Available, Open Floorplan
Heating Central, Natural Gas
Cooling Central Air, Electric
Flooring Luxury Vinyl Plank
Appliance Dishwasher, Disposal, Gas Range, Gas Water Heater
Heat Source Central, Natural Gas
Laundry Electric Dryer Hookup, Full Size W/D Area, Washer Hookup
Exterior
Exterior Feature Covered Patio/Porch
Garage Spaces 1.0
Carport Spaces 2
Fence Back Yard, Chain Link, Front Yard, Wood
Utilities Available Cable Available, City Sewer, City Water, Electricity Available, Individual Gas Meter, Individual Water Meter
Roof Type Asphalt,Shingle
Total Parking Spaces 2
Garage Yes
Building
Lot Description Corner Lot
Story One
Foundation Slab
Level or Stories One
Schools
Elementary Schools Bowie
Middle Schools Kennedy
High Schools Grand Prairie
School District Grand Prairie Isd
Others
Ownership Marisol Sifuentes
Acceptable Financing Cash, Conventional, FHA, VA Loan
Listing Terms Cash, Conventional, FHA, VA Loan
Financing FHA
Read Less Info
Want to know what your home might be worth? Contact us for a FREE valuation!

Our team is ready to help you sell your home for the highest possible price ASAP

©2025 North Texas Real Estate Information Systems.
Bought with David Montgomery • DMM REAL ESTATE SERVICES, LLC

