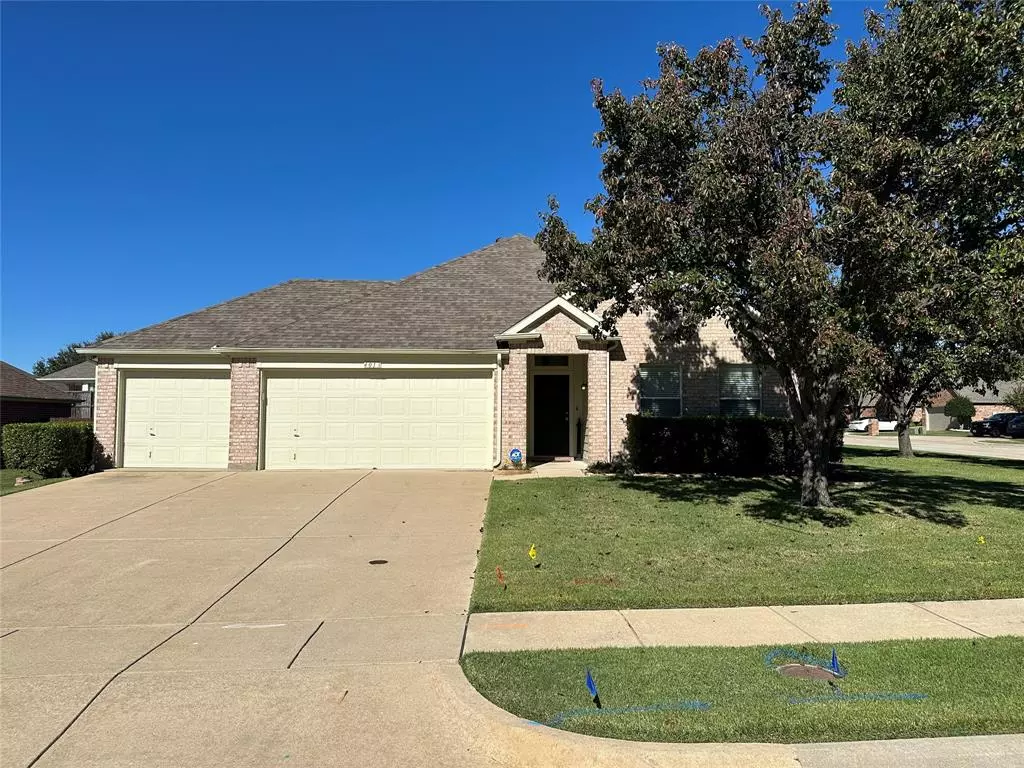$374,999
For more information regarding the value of a property, please contact us for a free consultation.
3 Beds
2 Baths
1,761 SqFt
SOLD DATE : 12/20/2024
Key Details
Property Type Single Family Home
Sub Type Single Family Residence
Listing Status Sold
Purchase Type For Sale
Square Footage 1,761 sqft
Price per Sqft $212
Subdivision Braewood At Oakmont Ph Iii
MLS Listing ID 20774046
Sold Date 12/20/24
Style Traditional
Bedrooms 3
Full Baths 2
HOA Fees $39
HOA Y/N Mandatory
Year Built 2004
Annual Tax Amount $7,451
Lot Size 9,539 Sqft
Acres 0.219
Lot Dimensions Corner Lot
Property Description
Beautiful home in prestigious Braewood community of Oakmont features very open floor plan, waterproof luxury vinyl plank wood floors, high ceilings, wonderful natural light, 3 oversized garage spaces, 3rd spot could be used for storage, workshop, etc. Split bedrooms with two secondary bedrooms upfront with full bath. Family room features fireplace with gas starter also wood burning, more natural lighting overlooking large private backyard. Kitchen offers plenty of cabinet and countertop space, large pantry, breakfast bar, stainless steel appliances, decorative lighting. Dining has decorative lighting as does the breakfast area. Primary bedroom is large with windows and window seat overlooking backyard. Primary bathroom sports double sinks, garden tub, separate shower, separate toilet area and large walk in closet. Covered back patio and a very private backyard. The entire lawn was replaced spring 2024 with Zoysia Palisades SOD. Home also offers a full sprinkler system. Exterior of fence stained spring 2024. Exterior of home painted spring 2024. New blinds installed 2024. Lovely home looking for new owners to love it as previous owner did. Stainless Fridge in kitchen and garage, washer and dryer remain with home with acceptable offer. Survey available. Oakmont Country Club and Amenities are available but buyers and buyers agent to confirm price from HOA. All information redeemed reliable but buyers and buyers agent to verify.
Location
State TX
County Denton
Community Community Pool, Greenbelt, Jogging Path/Bike Path
Direction 35E to Post Oak West, Robinson Right, Left on Pine Hills, Right on Luck Hole and home on corner. Use GPS if coming from another direction.
Rooms
Dining Room 2
Interior
Interior Features Cable TV Available, High Speed Internet Available, Open Floorplan, Pantry, Walk-In Closet(s)
Heating Natural Gas
Cooling Central Air, Electric
Flooring Ceramic Tile, Luxury Vinyl Plank
Fireplaces Number 1
Fireplaces Type Family Room, Gas Starter, Living Room, Wood Burning
Equipment Irrigation Equipment
Appliance Dishwasher, Disposal, Electric Range, Gas Water Heater, Microwave
Heat Source Natural Gas
Laundry Full Size W/D Area
Exterior
Exterior Feature Covered Patio/Porch, Rain Gutters, Private Yard
Garage Spaces 3.0
Fence Back Yard, Fenced, Full, Wood
Community Features Community Pool, Greenbelt, Jogging Path/Bike Path
Utilities Available All Weather Road, Cable Available, City Sewer, City Water, Curbs, Individual Gas Meter, Individual Water Meter, Sidewalk, Underground Utilities
Roof Type Composition
Total Parking Spaces 3
Garage Yes
Building
Lot Description Corner Lot, Few Trees, Irregular Lot, Landscaped, Lrg. Backyard Grass, Sprinkler System, Subdivision
Story One
Foundation Slab
Level or Stories One
Structure Type Brick,Siding
Schools
Elementary Schools Nelson
Middle Schools Crownover
High Schools Guyer
School District Denton Isd
Others
Ownership Susan Perez POA for Tea Perez
Acceptable Financing Cash, Conventional, FHA, Texas Vet, VA Loan
Listing Terms Cash, Conventional, FHA, Texas Vet, VA Loan
Financing Conventional
Special Listing Condition Survey Available
Read Less Info
Want to know what your home might be worth? Contact us for a FREE valuation!

Our team is ready to help you sell your home for the highest possible price ASAP

©2025 North Texas Real Estate Information Systems.
Bought with Jason Teel • Dave Perry Miller Real Estate

