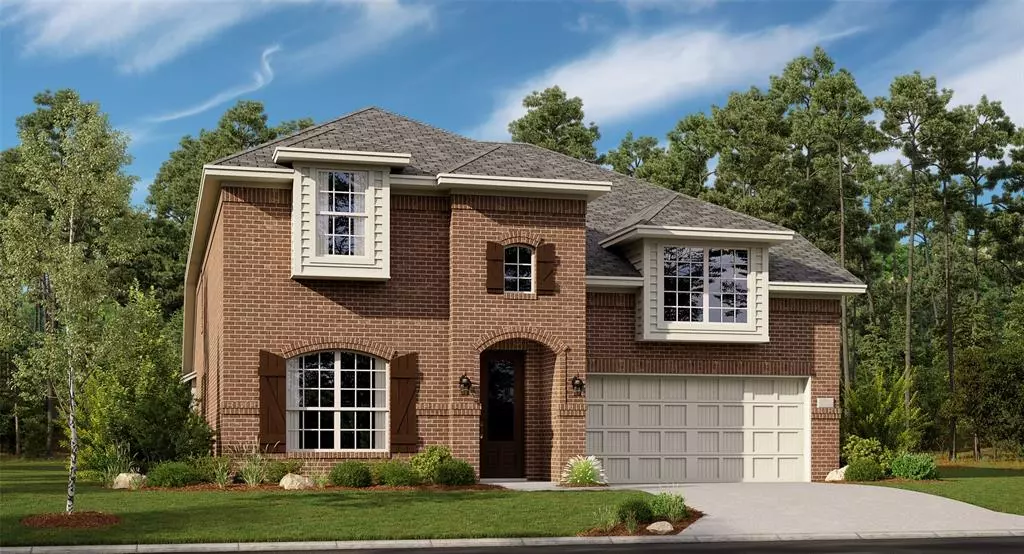$439,799
For more information regarding the value of a property, please contact us for a free consultation.
4 Beds
4 Baths
3,181 SqFt
SOLD DATE : 12/20/2024
Key Details
Property Type Single Family Home
Sub Type Single Family Residence
Listing Status Sold
Purchase Type For Sale
Square Footage 3,181 sqft
Price per Sqft $138
Subdivision Bridgewater
MLS Listing ID 20749435
Sold Date 12/20/24
Style Ranch
Bedrooms 4
Full Baths 3
Half Baths 1
HOA Fees $45/ann
HOA Y/N Mandatory
Year Built 2024
Lot Size 5,749 Sqft
Acres 0.132
Lot Dimensions 50X115
Property Description
LENNAR -Bridgewater - Moonstone with Media Floorplan - This two-story home has a unique layout that is perfect for families who need space. There are two bedrooms on the first floor, including the owner's suite in the back of the home and a smaller suite off the foyer. The open living space is beside the owner's suite and has a back patio. Upstairs are two bedrooms and a versatile bonus room loft. THIS IS COMPLETE NOVEMBER 2024!
Location
State TX
County Collin
Community Club House, Community Pool, Community Sprinkler, Jogging Path/Bike Path, Lake, Park, Perimeter Fencing, Playground
Direction This community is located near FM 546E. Lucas Branch Rd. and FM 432 Pecan Dr.
Rooms
Dining Room 1
Interior
Interior Features Built-in Features, Cable TV Available, Decorative Lighting, High Speed Internet Available, Kitchen Island, Open Floorplan, Pantry, Walk-In Closet(s)
Heating Central, ENERGY STAR Qualified Equipment, Heat Pump
Cooling Ceiling Fan(s), Central Air, ENERGY STAR Qualified Equipment, Heat Pump
Flooring Carpet, Ceramic Tile, Other
Fireplaces Number 1
Fireplaces Type Decorative, Electric, Living Room
Appliance Dishwasher, Disposal, Electric Oven, Electric Range, Microwave, Vented Exhaust Fan
Heat Source Central, ENERGY STAR Qualified Equipment, Heat Pump
Laundry Electric Dryer Hookup, Utility Room, Full Size W/D Area, Washer Hookup
Exterior
Exterior Feature Covered Patio/Porch, Private Yard
Garage Spaces 2.0
Fence Wood
Community Features Club House, Community Pool, Community Sprinkler, Jogging Path/Bike Path, Lake, Park, Perimeter Fencing, Playground
Utilities Available Concrete, Curbs, MUD Sewer, MUD Water, Sidewalk
Roof Type Asphalt
Total Parking Spaces 2
Garage Yes
Building
Lot Description Landscaped, Sprinkler System
Story Two
Foundation Slab
Level or Stories Two
Structure Type Brick,Fiber Cement,Rock/Stone
Schools
Elementary Schools Mayfield
Middle Schools Mattei
High Schools Princeton
School District Princeton Isd
Others
Ownership LENNAR
Acceptable Financing Cash, Conventional, FHA, USDA Loan, VA Loan
Listing Terms Cash, Conventional, FHA, USDA Loan, VA Loan
Financing Conventional
Read Less Info
Want to know what your home might be worth? Contact us for a FREE valuation!

Our team is ready to help you sell your home for the highest possible price ASAP

©2025 North Texas Real Estate Information Systems.
Bought with Karolin Gergis • JPAR - Frisco

