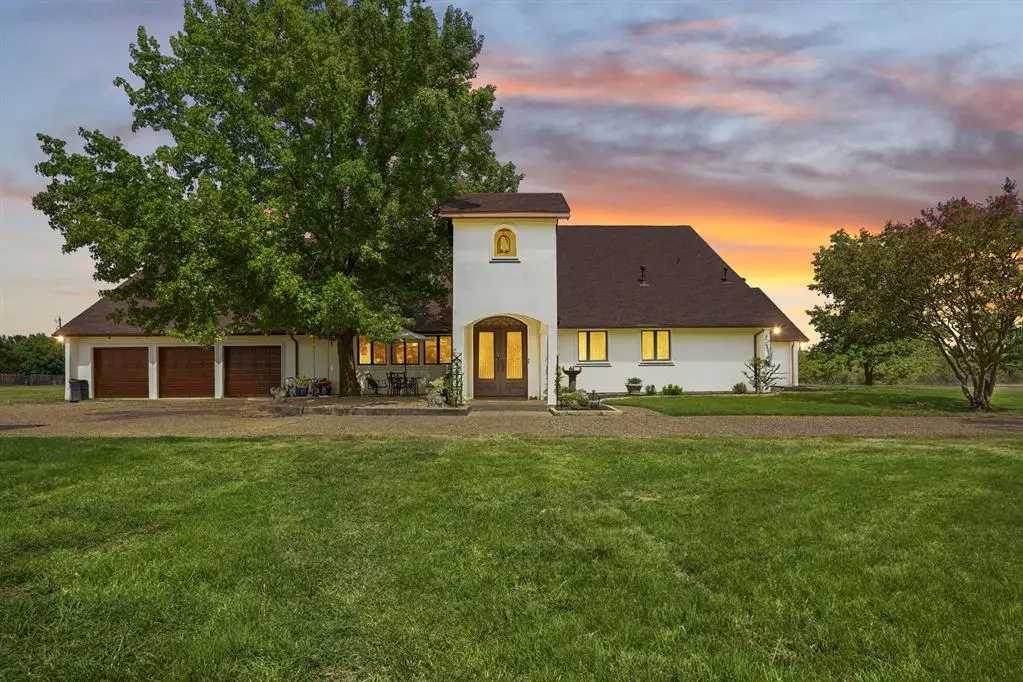$1,199,999
For more information regarding the value of a property, please contact us for a free consultation.
5 Beds
6 Baths
5,012 SqFt
SOLD DATE : 12/19/2024
Key Details
Property Type Single Family Home
Sub Type Single Family Residence
Listing Status Sold
Purchase Type For Sale
Square Footage 5,012 sqft
Price per Sqft $239
Subdivision Shiloh Ranch Estates
MLS Listing ID 20674586
Sold Date 12/19/24
Style Spanish
Bedrooms 5
Full Baths 5
Half Baths 1
HOA Y/N None
Year Built 1985
Annual Tax Amount $15,023
Lot Size 2.003 Acres
Acres 2.003
Property Description
RENOVATED 2 ACRE ESTATE with HUGE WORKSHOP for CAR ENTHUSIATS! This impressive home offers a custom steel entry door, updated bathrooms & lighting, recent handscraped oak wood floors, a wine cellar & a see-through fireplace with cedar mantels. The massive chef's kitchen features granite counters, custom soft close cabinets & drawers, high-end Thermador appliances, a 60 in. Thermador Pro range, steam oven, 2 dishwashers & built-in ice maker. End your day in the lavish primary suite including a fireplace, walk-in shower with dual heads, heated floor, jetted tub, separate granite vanities, mirror frames & safe room. Entertain in the downstairs game room overlooking the heated pool & spa, or make great use of the upstairs game room with built-in Murphy beds. This spacious lot offers a flagstone patio with a fire pit area, mature pecan trees & a scenic driveway shaded by a canopy of crepe myrtles. Too many upgrades to list! Bring your horses & enjoy the deer that visit.
Location
State TX
County Denton
Direction From 1171 go south on Shiloh then right on Sunset Trail
Rooms
Dining Room 1
Interior
Interior Features Built-in Features, Cable TV Available, Decorative Lighting, Eat-in Kitchen, Flat Screen Wiring, Granite Counters, High Speed Internet Available, Kitchen Island, Pantry, Sound System Wiring, Vaulted Ceiling(s), Walk-In Closet(s)
Heating Central, Natural Gas, Zoned
Cooling Ceiling Fan(s), Central Air, Electric, Zoned
Flooring Ceramic Tile, Tile, Wood
Fireplaces Number 2
Fireplaces Type Family Room, Gas Logs, Gas Starter, Master Bedroom, See Through Fireplace, Stone
Appliance Commercial Grade Range, Commercial Grade Vent, Dishwasher, Disposal, Electric Oven, Electric Water Heater, Gas Cooktop, Ice Maker, Microwave, Double Oven, Plumbed For Gas in Kitchen, Warming Drawer
Heat Source Central, Natural Gas, Zoned
Laundry Utility Room, Full Size W/D Area, Washer Hookup
Exterior
Exterior Feature Covered Patio/Porch, Rain Gutters
Garage Spaces 6.0
Pool Heated, In Ground, Indoor, Pool/Spa Combo, Private
Utilities Available Aerobic Septic, City Water
Roof Type Composition
Total Parking Spaces 6
Garage Yes
Private Pool 1
Building
Lot Description Acreage, Landscaped, Lrg. Backyard Grass, Many Trees, Sprinkler System, Subdivision
Story Two
Foundation Slab
Level or Stories Two
Structure Type Stucco
Schools
Elementary Schools Liberty
Middle Schools Mckamy
High Schools Flower Mound
School District Lewisville Isd
Others
Ownership See offer instructions
Financing Conventional
Read Less Info
Want to know what your home might be worth? Contact us for a FREE valuation!

Our team is ready to help you sell your home for the highest possible price ASAP

©2024 North Texas Real Estate Information Systems.
Bought with Todd McMickle • Major League Realty, Inc.


