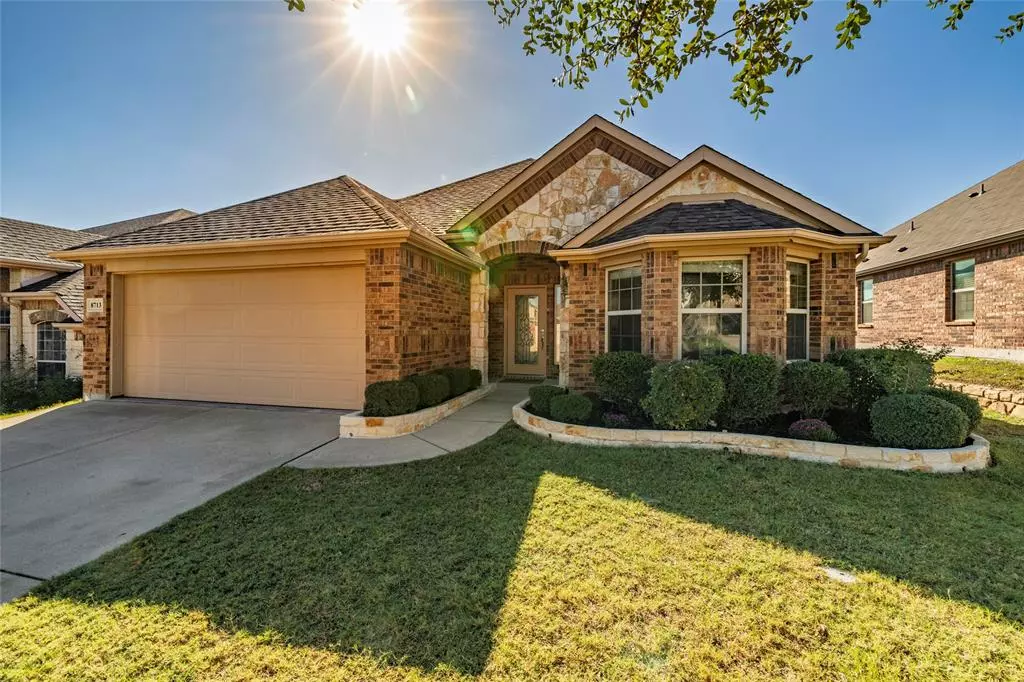$354,500
For more information regarding the value of a property, please contact us for a free consultation.
3 Beds
2 Baths
2,032 SqFt
SOLD DATE : 12/19/2024
Key Details
Property Type Single Family Home
Sub Type Single Family Residence
Listing Status Sold
Purchase Type For Sale
Square Footage 2,032 sqft
Price per Sqft $174
Subdivision Lake Vista Estates
MLS Listing ID 20764413
Sold Date 12/19/24
Style Ranch
Bedrooms 3
Full Baths 2
HOA Fees $30/ann
HOA Y/N Mandatory
Year Built 2011
Annual Tax Amount $6,566
Lot Size 6,316 Sqft
Acres 0.145
Property Description
Welcome to this stunning three-bedroom, two-bathroom home with an office, designed with both comfort and style in mind. This beautifully landscaped property features a spacious open-concept layout, perfect for modern living. Freshly painted interior throughout and new lighting highlights the bright and airy space, while granite countertops and matching kitchen island bring elegance to the kitchen, ideal for both everyday meals and entertaining. Enjoy meals in one of the two dining areas, offering flexible space for formal and casual gatherings alike. The nice-sized backyard is perfect for outdoor activities, and the covered patio perfect area for those TX sized BBQ's which provides a shaded retreat year-round. Don't miss the chance to make this your forever home!
Location
State TX
County Tarrant
Community Perimeter Fencing, Sidewalks
Direction From N FTW, go SW on 820, take Exit 6. Turn R on N Las Vegas Trl. Drive 0.3 miles, turn R on Vista Royale Drive. Drive 0.2 miles, home is on the R. OR, From S FTW, go NW on 820, take Exit 6. Turn L on N Las Vegas Trl. Drive 0.5 miles, turn R on Vista Royale Drive. Drive 0.2 miles, home is on the R.
Rooms
Dining Room 2
Interior
Interior Features Decorative Lighting, Eat-in Kitchen, Granite Counters, Kitchen Island, Open Floorplan, Pantry, Walk-In Closet(s)
Heating Central, Electric
Cooling Ceiling Fan(s), Central Air, Electric
Flooring Ceramic Tile
Fireplaces Number 1
Fireplaces Type Decorative, Electric
Equipment Irrigation Equipment
Appliance Dishwasher, Disposal, Electric Cooktop, Electric Oven
Heat Source Central, Electric
Laundry Electric Dryer Hookup, Utility Room, Full Size W/D Area
Exterior
Exterior Feature Covered Patio/Porch, Rain Gutters, Private Yard, Storage
Garage Spaces 2.0
Fence Back Yard, Fenced, Wood
Community Features Perimeter Fencing, Sidewalks
Utilities Available City Sewer, City Water
Roof Type Composition,Shingle
Total Parking Spaces 2
Garage Yes
Building
Lot Description Cleared, Few Trees, Landscaped
Story One
Foundation Slab
Level or Stories One
Structure Type Brick,Rock/Stone
Schools
Elementary Schools North
Middle Schools Brewer
High Schools Brewer
School District White Settlement Isd
Others
Ownership Of Record
Acceptable Financing Cash, Conventional, FHA, VA Loan
Listing Terms Cash, Conventional, FHA, VA Loan
Financing Cash
Read Less Info
Want to know what your home might be worth? Contact us for a FREE valuation!

Our team is ready to help you sell your home for the highest possible price ASAP

©2024 North Texas Real Estate Information Systems.
Bought with Sung Jae Kim • Hankook Realty LLC


