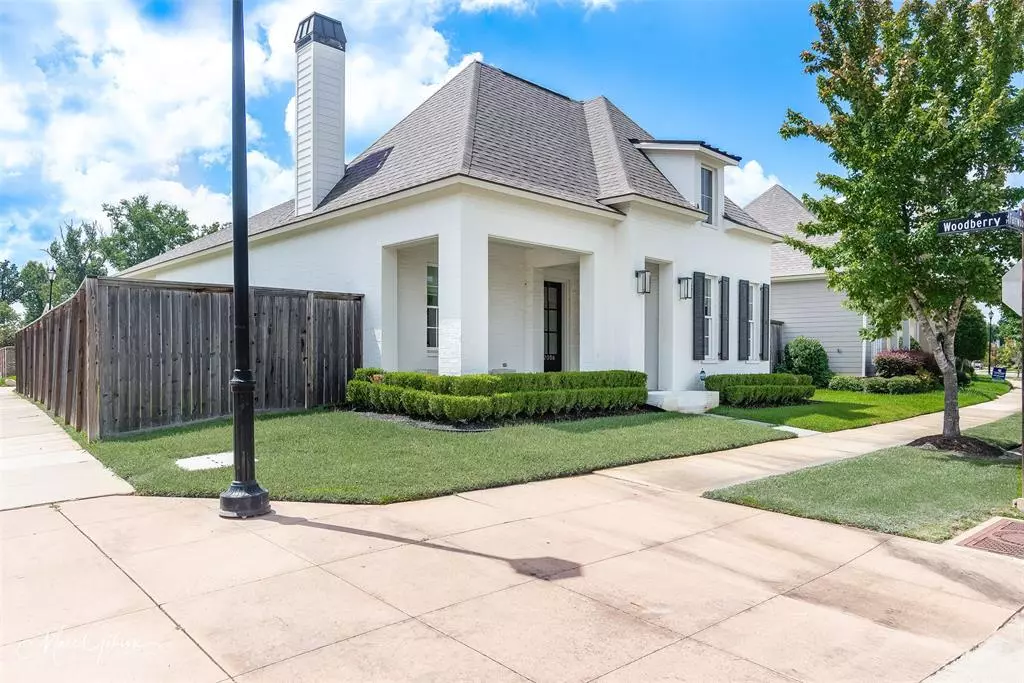$550,000
For more information regarding the value of a property, please contact us for a free consultation.
3 Beds
2 Baths
2,006 SqFt
SOLD DATE : 12/17/2024
Key Details
Property Type Single Family Home
Sub Type Single Family Residence
Listing Status Sold
Purchase Type For Sale
Square Footage 2,006 sqft
Price per Sqft $274
Subdivision Provenance
MLS Listing ID 20691195
Sold Date 12/17/24
Style Contemporary/Modern,Traditional
Bedrooms 3
Full Baths 2
HOA Fees $130/ann
HOA Y/N Mandatory
Year Built 2018
Lot Size 5,749 Sqft
Acres 0.132
Property Description
Crisp and timeless design is showcased in this stunning Provenance home. On a corner lot, adjacent to the Clubhouse and pool, as well as steps from Greenleaf Park. Upgraded designer finishes, such as the custom limestone fireplace surround, Emtek brass door hardware, white oak flooring throughout, quartz countertops and more. Chef's Kitchen features stainless steel appliances, large island with seating and storage, pantry, and beverage fridge. Tall ceilings, and ceiling-height cabinets create a spacious feel for this thoughtful floor plan. The remote master suite boasts a soaking tub, large shower with seat and walk-in closet. Two guest bedrooms share a hall bath with beautiful wallpaper. The laundry features ample storage, utility sink, freezer hookup, dry hanging. Quaint office or studio w built-ins. Custom window coverings throughout. Covered outdoor patio with gas hook up for a future grill. Generator. Front porch. The yard is fully fenced. Attached garage w direct entry & storage.
Location
State LA
County Caddo
Direction See GPS.
Rooms
Dining Room 1
Interior
Interior Features Built-in Features, Chandelier, Decorative Lighting, Double Vanity, Dry Bar, Eat-in Kitchen, High Speed Internet Available, Kitchen Island, Open Floorplan, Pantry, Walk-In Closet(s)
Heating Central
Cooling Central Air
Flooring Hardwood, Tile
Fireplaces Number 1
Fireplaces Type Gas Logs, Living Room, Wood Burning
Equipment Generator, Irrigation Equipment
Appliance Dishwasher, Disposal, Electric Oven, Gas Cooktop, Ice Maker, Microwave
Heat Source Central
Exterior
Exterior Feature Covered Patio/Porch, Outdoor Grill, Private Yard
Garage Spaces 2.0
Fence Privacy, Wood
Utilities Available City Sewer, City Water
Roof Type Composition
Total Parking Spaces 2
Garage Yes
Building
Lot Description Corner Lot, Landscaped
Story One
Foundation Slab
Level or Stories One
Structure Type Brick
Schools
Elementary Schools Caddo Isd Schools
Middle Schools Caddo Isd Schools
High Schools Caddo Isd Schools
School District Caddo Psb
Others
Restrictions Architectural,Building,Development
Ownership Owner
Financing Conventional
Read Less Info
Want to know what your home might be worth? Contact us for a FREE valuation!

Our team is ready to help you sell your home for the highest possible price ASAP

©2025 North Texas Real Estate Information Systems.
Bought with Susannah Hodges • Susannah Hodges, LLC

