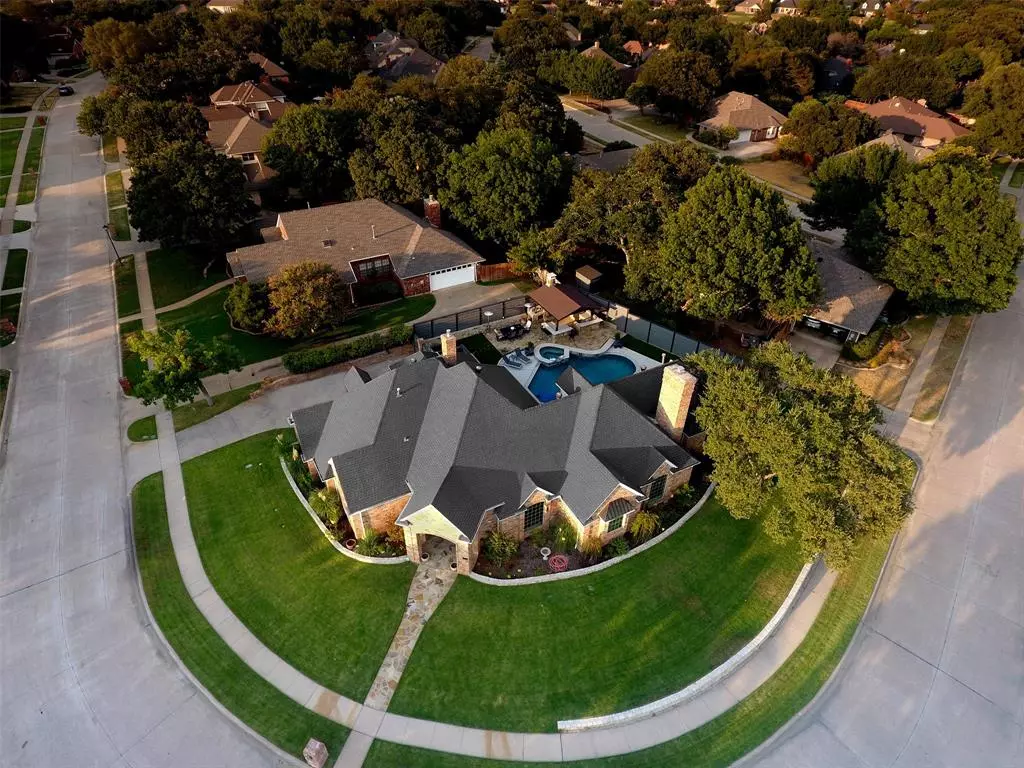$875,000
For more information regarding the value of a property, please contact us for a free consultation.
4 Beds
4 Baths
3,944 SqFt
SOLD DATE : 12/17/2024
Key Details
Property Type Single Family Home
Sub Type Single Family Residence
Listing Status Sold
Purchase Type For Sale
Square Footage 3,944 sqft
Price per Sqft $221
Subdivision Oakmont Estates 2
MLS Listing ID 20710656
Sold Date 12/17/24
Style Contemporary/Modern,Traditional
Bedrooms 4
Full Baths 3
Half Baths 1
HOA Y/N None
Year Built 1988
Annual Tax Amount $11,719
Lot Size 0.289 Acres
Acres 0.289
Property Description
Luxurious living at its best! Tons of curb appeal with meticulously maintained lawn, rock wall features and luscious landscaping. The freshly leveled front yard makes for more usable space, along w its aesthetically pleasing functionality. As you enter, you will be instantly impressed w the custom iron doors and views through the living area. The home has wonderful natural light with two living areas, office, 4 bedrooms, 3.5 baths and upstairs bonus rooms. The Kitchen is absolutely stunning w high-end appliances, cabinetry, and center island fit for a King or Queen! The Primary is light & bright and in similar fashion to the beautiful touches throughout buyers will love the upgraded feel of the stand-alone tub and custom shower w his and her areas. Upstairs you will find bonus space that could be configured as a gym, media room or more! You must see to truly appreciate the outside back-yard oasis w freshly remodeled sparkling pool, covered patio areas w kitchen and private resort feel.
Location
State TX
County Denton
Direction From Robinson take Vintage Rd. Make left on Timber Ridge Circle - Home is on the right.
Rooms
Dining Room 2
Interior
Interior Features Built-in Features, Cable TV Available, Decorative Lighting, Eat-in Kitchen, Granite Counters, High Speed Internet Available, Kitchen Island, Open Floorplan, Vaulted Ceiling(s), Walk-In Closet(s)
Heating Central
Cooling Central Air
Flooring Bamboo, Ceramic Tile, Wood
Fireplaces Number 2
Fireplaces Type Living Room
Appliance Commercial Grade Vent, Dishwasher, Disposal, Gas Cooktop, Gas Water Heater, Microwave, Convection Oven, Double Oven, Plumbed For Gas in Kitchen
Heat Source Central
Laundry In Hall, Utility Room, Full Size W/D Area
Exterior
Exterior Feature Built-in Barbecue, Covered Patio/Porch, Fire Pit, Rain Gutters, Outdoor Grill, Outdoor Kitchen, Outdoor Living Center, Private Yard
Garage Spaces 2.0
Fence Back Yard, Fenced, Rock/Stone, Wood
Pool Outdoor Pool, Pool/Spa Combo, Pump, Water Feature
Utilities Available Cable Available, City Sewer, City Water, Concrete, Curbs, Electricity Available, Individual Gas Meter, Individual Water Meter, Sidewalk
Roof Type Composition,Shingle
Total Parking Spaces 2
Garage No
Private Pool 1
Building
Story Two
Foundation Slab
Level or Stories Two
Structure Type Brick,Rock/Stone
Schools
Elementary Schools Hawk
Middle Schools Crownover
High Schools Guyer
School District Denton Isd
Others
Ownership See Tax
Acceptable Financing 1031 Exchange, Cash, Conventional
Listing Terms 1031 Exchange, Cash, Conventional
Financing Conventional
Special Listing Condition Aerial Photo
Read Less Info
Want to know what your home might be worth? Contact us for a FREE valuation!

Our team is ready to help you sell your home for the highest possible price ASAP

©2025 North Texas Real Estate Information Systems.
Bought with Rebecca Valera • Keller Williams NO. Collin Cty

