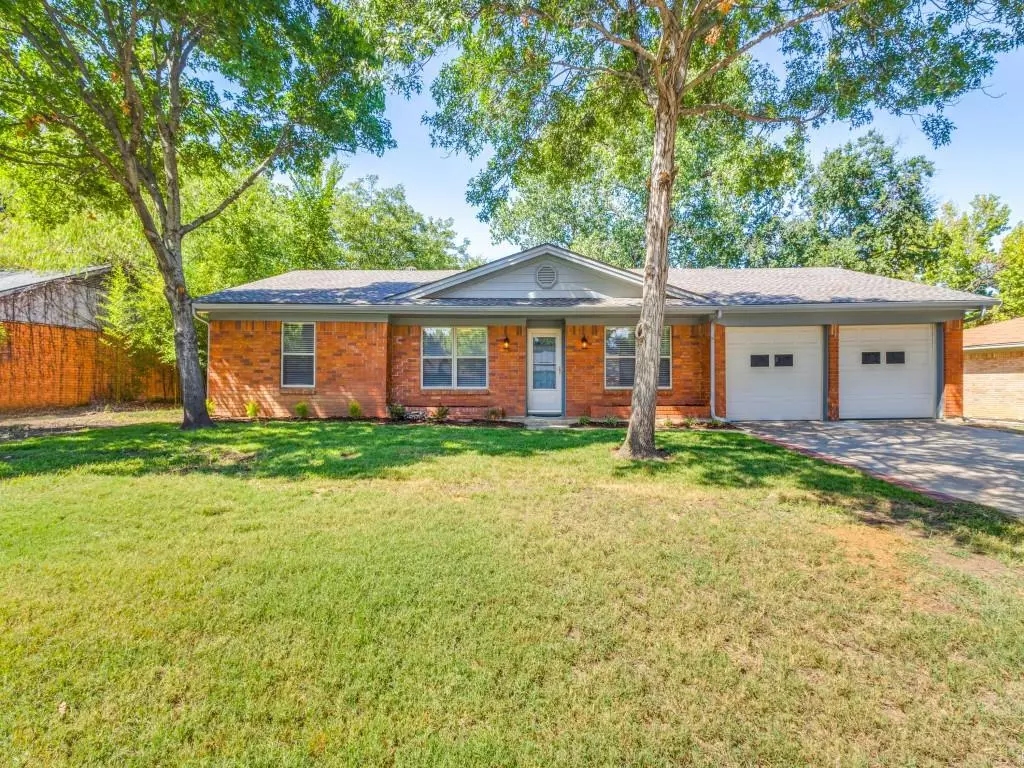$317,000
For more information regarding the value of a property, please contact us for a free consultation.
3 Beds
2 Baths
1,595 SqFt
SOLD DATE : 12/12/2024
Key Details
Property Type Single Family Home
Sub Type Single Family Residence
Listing Status Sold
Purchase Type For Sale
Square Footage 1,595 sqft
Price per Sqft $198
Subdivision Avondale 1
MLS Listing ID 20738904
Sold Date 12/12/24
Style Ranch
Bedrooms 3
Full Baths 2
HOA Y/N None
Year Built 1966
Annual Tax Amount $6,786
Lot Size 9,321 Sqft
Acres 0.214
Property Description
This cute one-story home has a huge versatile living space with a gas log fireplace at one end. It opens to the dining room and kitchen, with plenty of windows looking out to the back yard. Notice the convenient sliding glass doors with enclosed blinds and the enormous covered back patio with three lighting fixtures, as well as the workshop with electricity and a fresh coat of paint. The luxury vinyl plank flooring is beautiful and easy to care for. There is a working attic fan in the hallway, currently covered for insulation during the heat. Gutters have been added in the front and back. Foundation work has been done, and the owners have upgraded the cast iron drain lines beneath the house to PVC pipes. The stainless steel dishwasher and 5-burner gas stove were installed in 2019. The garage has pretty shelving along one side, a pull-down work table, and some extra storage space behind it. Two nice parks are very close by. Come take a look!
Location
State TX
County Denton
Direction From HWY 35E take 77 Dallas Drive north and curve right under RR tracks. Turn left on Bell Ave. Turn right on E. Sherman and right on Windsor Dr. House is on the left.
Rooms
Dining Room 1
Interior
Interior Features Cable TV Available, Double Vanity, Granite Counters, Open Floorplan, Walk-In Closet(s)
Heating Natural Gas
Cooling Attic Fan, Central Air, Electric
Flooring Carpet, Luxury Vinyl Plank
Fireplaces Number 1
Fireplaces Type Brick, Gas Logs, Glass Doors, Living Room
Appliance Dishwasher, Disposal, Gas Range, Microwave
Heat Source Natural Gas
Laundry Gas Dryer Hookup, Utility Room, Washer Hookup
Exterior
Exterior Feature Covered Patio/Porch
Garage Spaces 2.0
Fence Chain Link, Wood
Utilities Available City Sewer, City Water, Curbs, Electricity Connected, Individual Gas Meter, Individual Water Meter, Natural Gas Available, Sewer Available
Roof Type Composition
Total Parking Spaces 2
Garage Yes
Building
Lot Description Subdivision
Story One
Foundation Slab
Level or Stories One
Structure Type Brick,Wood
Schools
Elementary Schools Nette Shultz
Middle Schools Strickland
High Schools Ryan H S
School District Denton Isd
Others
Ownership Peter and Nancy Jumper
Acceptable Financing Assumable, Cash, Conventional, FHA
Listing Terms Assumable, Cash, Conventional, FHA
Financing Conventional
Special Listing Condition Survey Available
Read Less Info
Want to know what your home might be worth? Contact us for a FREE valuation!

Our team is ready to help you sell your home for the highest possible price ASAP

©2025 North Texas Real Estate Information Systems.
Bought with Loraine Balcar • Ebby Halliday, REALTORS

