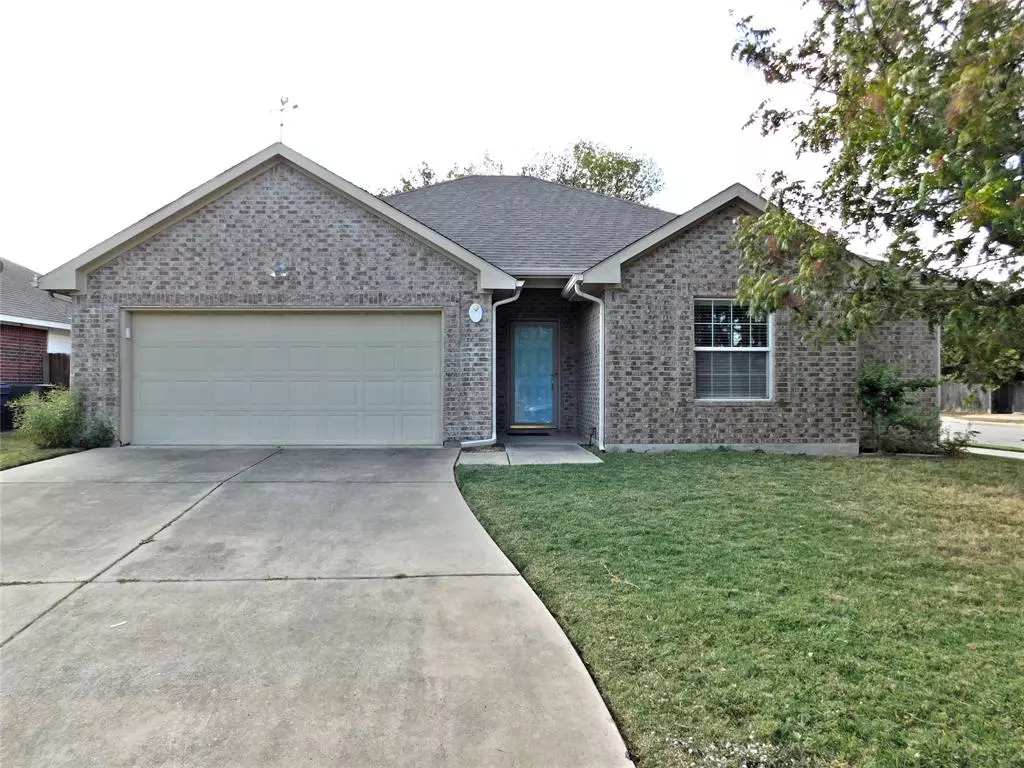$300,000
For more information regarding the value of a property, please contact us for a free consultation.
3 Beds
2 Baths
1,352 SqFt
SOLD DATE : 11/20/2024
Key Details
Property Type Single Family Home
Sub Type Single Family Residence
Listing Status Sold
Purchase Type For Sale
Square Footage 1,352 sqft
Price per Sqft $221
Subdivision Audra Oaks Ph 1
MLS Listing ID 20768044
Sold Date 11/20/24
Style Traditional
Bedrooms 3
Full Baths 2
HOA Y/N None
Year Built 2011
Annual Tax Amount $5,459
Lot Size 6,882 Sqft
Acres 0.158
Property Description
MOVE IN READY 3-2-2 with WIDE entry, hall, doors and step-in shower for wheelchair accessibility. Open floor plan, on corner lot, offers covered back porch and separate utility room with pantry and additional storage. Features include - huge Living Room with laminate flooring for layout options that best fit your needs, new heat pump system installed in August, 2in blinds throughout, and both sprinkler system and gutters to best manage your home in Texas weather. Well located in Denton near shopping, banking, and schools. Open House, Sunday, November 3rd, 1p - 3p.
Location
State TX
County Denton
Community Curbs, Sidewalks
Direction From University Dr (Hwy 380) turn south on Nottingham Dr. Left on Audra Ln. Right on Barbara St. First house on the right.
Rooms
Dining Room 1
Interior
Interior Features Cable TV Available, Decorative Lighting, Open Floorplan, Pantry, Walk-In Closet(s)
Heating Central, Electric, Heat Pump
Cooling Ceiling Fan(s), Central Air, Electric
Flooring Ceramic Tile, Laminate
Appliance Dishwasher, Disposal, Electric Range, Electric Water Heater
Heat Source Central, Electric, Heat Pump
Laundry Electric Dryer Hookup, Utility Room, Washer Hookup
Exterior
Exterior Feature Covered Patio/Porch, Rain Gutters
Garage Spaces 2.0
Fence Wood
Community Features Curbs, Sidewalks
Utilities Available Cable Available, City Sewer, City Water, Co-op Electric, Curbs, Sidewalk, Underground Utilities
Roof Type Composition
Total Parking Spaces 2
Garage Yes
Building
Lot Description Corner Lot, Few Trees, Lrg. Backyard Grass, Sprinkler System, Subdivision
Story One
Foundation Slab
Level or Stories One
Structure Type Brick,Siding
Schools
Elementary Schools Alice Moore Alexander
Middle Schools Strickland
High Schools Ryan H S
School District Denton Isd
Others
Ownership George Jaegerman
Acceptable Financing Cash, Conventional, FHA, VA Loan
Listing Terms Cash, Conventional, FHA, VA Loan
Financing Cash
Special Listing Condition Survey Available, Utility Easement
Read Less Info
Want to know what your home might be worth? Contact us for a FREE valuation!

Our team is ready to help you sell your home for the highest possible price ASAP

©2025 North Texas Real Estate Information Systems.
Bought with Joshua Sherman • RE/MAX Trinity

