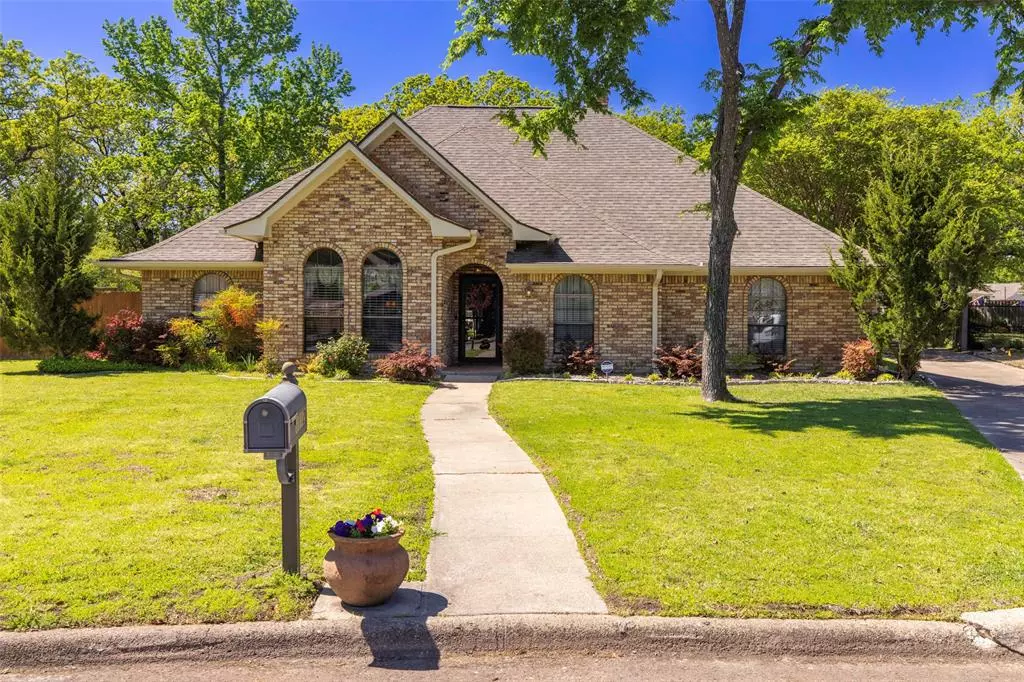$345,000
For more information regarding the value of a property, please contact us for a free consultation.
3 Beds
3 Baths
2,404 SqFt
SOLD DATE : 12/13/2024
Key Details
Property Type Single Family Home
Sub Type Single Family Residence
Listing Status Sold
Purchase Type For Sale
Square Footage 2,404 sqft
Price per Sqft $143
Subdivision Westminister Estates Sec 1
MLS Listing ID 20652106
Sold Date 12/13/24
Style Traditional
Bedrooms 3
Full Baths 2
Half Baths 1
HOA Y/N None
Year Built 1980
Annual Tax Amount $5,325
Lot Size 0.475 Acres
Acres 0.475
Property Description
This spacious home is ideal for a large family or for entertaining, offering everything you need for comfort and convenience! Situated on just under half an acre of heavily wooded land near L-3, this property provides easy access to I-30 for a quick commute. As you enter through the front door, you're welcomed by a formal living room featuring a cozy fireplace, seamlessly flowing into the dining area and kitchen. The kitchen is a chef's delight, boasting granite countertops, a dishwasher, a double fold-out pantry, a smooth electric cooktop, and a breakfast nook that overlooks the stunning backyard. A glassed-in sunroom off the living room allows you to soak in the picturesque views year-round. The home includes three bedrooms and two and a half baths, along with a convenient two-car rear-entry garage. In the backyard, you'll find a workshop with a garage door and ample space for all your projects, as well as a storage building perfect for lawn equipment. The backyard itself is a natural paradise, featuring blooming flowers, towering trees, and a wooden deck—an ideal spot to unwind and enjoy the beautiful surroundings. Plus, with a brand new roof and gutters installed in June 2024, this home is ready for you to move in and make it your own. Don't miss this incredible opportunity!
Location
State TX
County Hunt
Direction Wesley st to left on FM 1570 (Alliance bank on corner). Right on Old Mill Rd. Right on Westminister. Left on Trafalgar and right on Whitehall.
Rooms
Dining Room 2
Interior
Interior Features Built-in Features, Cable TV Available, Decorative Lighting, Eat-in Kitchen, Flat Screen Wiring, Granite Counters, High Speed Internet Available
Heating Central, Natural Gas
Cooling Ceiling Fan(s), Central Air, Electric
Flooring Luxury Vinyl Plank
Fireplaces Number 1
Fireplaces Type Brick, Gas Logs, Gas Starter, Masonry, Wood Burning
Appliance Dishwasher, Disposal, Electric Cooktop, Electric Oven
Heat Source Central, Natural Gas
Laundry Electric Dryer Hookup, Utility Room, Full Size W/D Area, Washer Hookup
Exterior
Exterior Feature Covered Patio/Porch
Garage Spaces 2.0
Fence None
Utilities Available All Weather Road, Asphalt, Cable Available, City Sewer, City Water, Electricity Connected
Roof Type Composition
Total Parking Spaces 2
Garage Yes
Building
Lot Description Cleared, Interior Lot, Landscaped, Level, Lrg. Backyard Grass, Oak, Sprinkler System
Story One
Foundation Slab
Level or Stories One
Structure Type Brick
Schools
Elementary Schools Lamar
Middle Schools Greenville
High Schools Greenville
School District Greenville Isd
Others
Restrictions Deed
Ownership See agent
Acceptable Financing 1031 Exchange, Cash, Conventional, FHA, VA Loan
Listing Terms 1031 Exchange, Cash, Conventional, FHA, VA Loan
Financing Conventional
Special Listing Condition Deed Restrictions
Read Less Info
Want to know what your home might be worth? Contact us for a FREE valuation!

Our team is ready to help you sell your home for the highest possible price ASAP

©2025 North Texas Real Estate Information Systems.
Bought with Katy Peres • Fathom Realty

