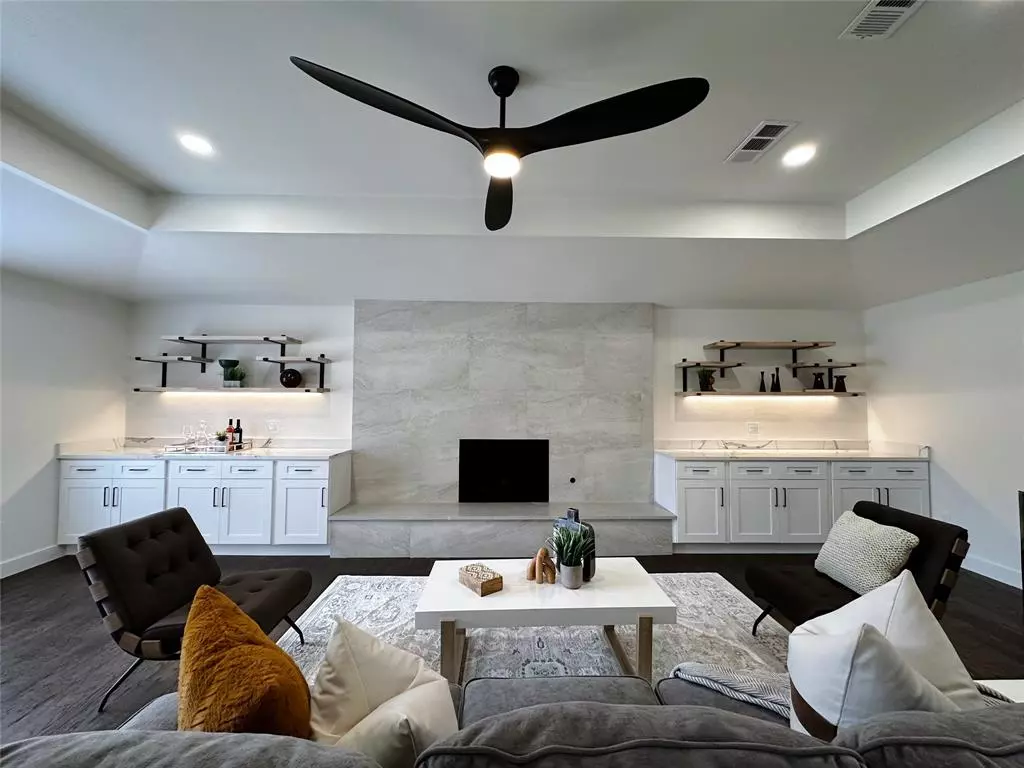$484,996
For more information regarding the value of a property, please contact us for a free consultation.
4 Beds
3 Baths
2,494 SqFt
SOLD DATE : 12/11/2024
Key Details
Property Type Single Family Home
Sub Type Single Family Residence
Listing Status Sold
Purchase Type For Sale
Square Footage 2,494 sqft
Price per Sqft $194
Subdivision Country Club Park Estates
MLS Listing ID 20720185
Sold Date 12/11/24
Style Traditional
Bedrooms 4
Full Baths 3
HOA Y/N None
Year Built 1977
Annual Tax Amount $8,178
Lot Size 10,018 Sqft
Acres 0.23
Property Description
Gorgeous Newly Remodeled Home with Luxe Upgrades and Fenced Backyard! Situated in an established community just 3.6-miles from Downtown Garland, this 4BR 3BA residence captivates with a stunning painted brick exterior, stylish NEW front door, and NEW gutters. Reimagined with modern panache, the interior boasts a desirable split floorplan, fresh neutral paint, NEW wood flooring, custom light fixtures, NEW doors, custom-built mudroom, large living room, custom shelving, and an open concept chef’s kitchen with stainless-steel appliances, gas stove, NEW quartz counters, and NEW shaker cabinets. Relish in the luxury of the private primary bedroom, which has his-and-hers closets and an en suite featuring a standalone soaking tub, separate shower, and dual sinks. Enjoy the NEWLY fenced backyard or entertain in the quiet courtyard with NEW artificial grass turf. Other features: 2-car garage w epoxy floors, laundry area, chic in-law suite, tankless gas water heater, and much more! Come See Now!
Location
State TX
County Dallas
Direction Please use GPS!
Rooms
Dining Room 1
Interior
Interior Features Cable TV Available, Cathedral Ceiling(s), Chandelier, Decorative Lighting, Dry Bar, Eat-in Kitchen, High Speed Internet Available, In-Law Suite Floorplan, Kitchen Island, Natural Woodwork, Open Floorplan, Pantry, Vaulted Ceiling(s), Walk-In Closet(s)
Heating Central
Cooling Attic Fan, Ceiling Fan(s), Central Air
Flooring Ceramic Tile, Hardwood
Fireplaces Number 1
Fireplaces Type Gas, Gas Starter, Living Room
Appliance Dishwasher, Disposal, Gas Oven, Gas Range, Gas Water Heater, Microwave, Plumbed For Gas in Kitchen, Tankless Water Heater
Heat Source Central
Laundry Utility Room, Full Size W/D Area, Washer Hookup, Other, On Site
Exterior
Exterior Feature Courtyard, Dog Run, Garden(s), Rain Gutters, Lighting, Private Yard, Uncovered Courtyard
Garage Spaces 2.0
Fence High Fence, Privacy, Wood
Utilities Available Alley, Asphalt, Cable Available, City Sewer, City Water, Concrete, Curbs, Electricity Connected, Individual Gas Meter, Individual Water Meter, Natural Gas Available, Sewer Available, Sidewalk
Roof Type Composition
Total Parking Spaces 2
Garage Yes
Building
Lot Description Cleared, Few Trees, Interior Lot, Landscaped, Subdivision
Story One
Foundation Slab
Level or Stories One
Structure Type Brick,Siding,Wood
Schools
Elementary Schools Choice Of School
Middle Schools Choice Of School
High Schools Choice Of School
School District Garland Isd
Others
Ownership See Tax Record
Acceptable Financing Cash, Contact Agent, Conventional, FHA, Texas Vet, VA Loan, Other
Listing Terms Cash, Contact Agent, Conventional, FHA, Texas Vet, VA Loan, Other
Financing FHA
Special Listing Condition Owner/ Agent, Survey Available, Other
Read Less Info
Want to know what your home might be worth? Contact us for a FREE valuation!

Our team is ready to help you sell your home for the highest possible price ASAP

©2024 North Texas Real Estate Information Systems.
Bought with Lauren Obregon • Keller Williams Realty


