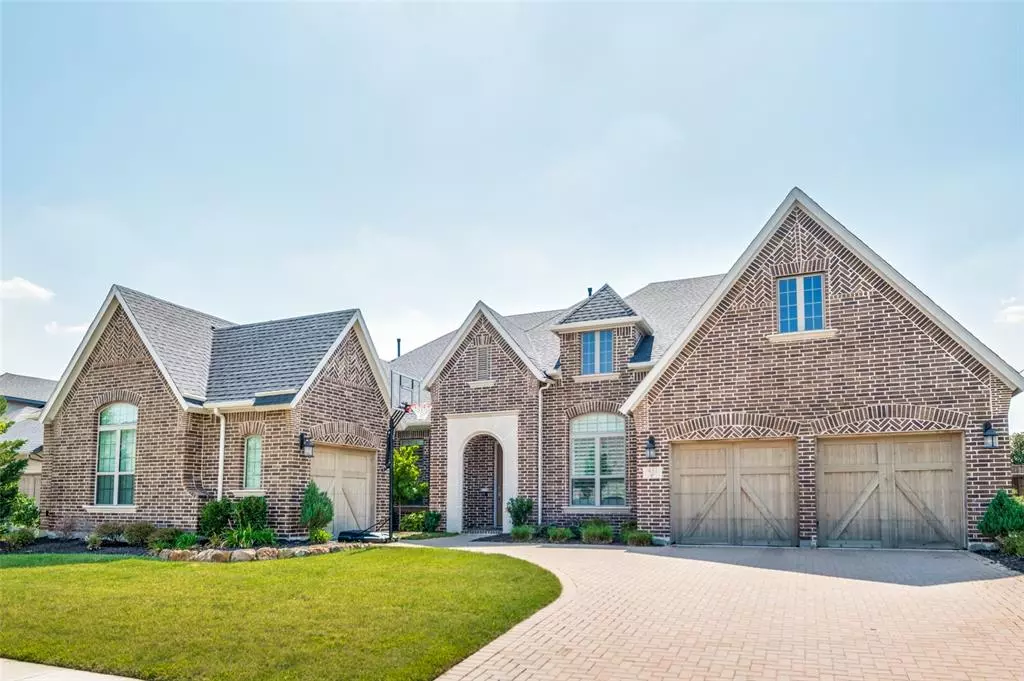$1,049,900
For more information regarding the value of a property, please contact us for a free consultation.
4 Beds
5 Baths
3,699 SqFt
SOLD DATE : 12/10/2024
Key Details
Property Type Single Family Home
Sub Type Single Family Residence
Listing Status Sold
Purchase Type For Sale
Square Footage 3,699 sqft
Price per Sqft $283
Subdivision Star Trail Ph Two
MLS Listing ID 20699864
Sold Date 12/10/24
Style Traditional
Bedrooms 4
Full Baths 4
Half Baths 1
HOA Fees $100/ann
HOA Y/N Mandatory
Year Built 2020
Annual Tax Amount $19,460
Lot Size 0.280 Acres
Acres 0.28
Lot Dimensions 92x136
Property Description
Come home to unmatched elegance and comfort with this sprawling one-story stunner in the luxurious Star Trail neighborhood in Prosper! This traditional masterpiece boasts 4 fireplace sitting areas, gourmet chef's kitchen with pot-filler, custom built-ins, & high-end details throughout. Enjoy a lifestyle of luxury & comfort in this exquisite 4 bed, 4.5 bath home with a coffered-ceiling office, media room, & sitting room. An inviting double-sided fireplace in the dining room connects to a lovely sitting room bathed in natural light. The primary suite is an oasis with cathedral ceilings, bay windows, & floating bathtub. You will love the oversized deep patio with an outdoor fireplace. This amenity-rich neighborhood in top-rated PISD (no MUD-PID) has 3 resort style pools, tennis + pickleball, clubhouse, walking trails, & park + playground right around the corner. With the perfect location right off of DNT, there is no reason not to make this dream home yours!
Location
State TX
County Collin
Community Club House, Community Pool, Community Sprinkler, Curbs, Fishing, Park, Playground, Sidewalks, Tennis Court(S)
Direction Going north on DNT, make a U-turn at W Prosper Trail, turn right onto Star Trace Pkwy, turn left onto Centenary Dr, the destination is on your right. Use GPS.
Rooms
Dining Room 1
Interior
Interior Features Cable TV Available, Cathedral Ceiling(s), Double Vanity, Eat-in Kitchen, High Speed Internet Available, Open Floorplan, Pantry, Smart Home System, Sound System Wiring, Vaulted Ceiling(s), Walk-In Closet(s)
Heating Electric, Fireplace(s), Natural Gas
Cooling Ceiling Fan(s), Central Air
Flooring Carpet, Hardwood, Tile
Fireplaces Number 3
Fireplaces Type Brick, Double Sided, Gas, Gas Logs, Living Room
Appliance Built-in Gas Range, Dishwasher, Disposal, Electric Oven, Gas Cooktop, Microwave, Double Oven, Tankless Water Heater, Vented Exhaust Fan
Heat Source Electric, Fireplace(s), Natural Gas
Laundry Electric Dryer Hookup, Utility Room, Full Size W/D Area, Washer Hookup
Exterior
Exterior Feature Covered Patio/Porch, Rain Gutters, Private Yard
Garage Spaces 3.0
Fence Back Yard, Front Yard, Wood
Community Features Club House, Community Pool, Community Sprinkler, Curbs, Fishing, Park, Playground, Sidewalks, Tennis Court(s)
Utilities Available Asphalt, Cable Available, City Sewer, City Water, Individual Gas Meter, Individual Water Meter, Natural Gas Available, Phone Available, Sidewalk
Roof Type Shingle
Total Parking Spaces 3
Garage Yes
Building
Lot Description Interior Lot, Landscaped, Sprinkler System, Subdivision
Story One
Foundation Slab
Level or Stories One
Structure Type Brick
Schools
Elementary Schools Joyce Hall
Middle Schools Reynolds
High Schools Prosper
School District Prosper Isd
Others
Ownership Joshua and Kathryn Vander Maten
Acceptable Financing Cash, Conventional, VA Loan
Listing Terms Cash, Conventional, VA Loan
Financing Conventional
Read Less Info
Want to know what your home might be worth? Contact us for a FREE valuation!

Our team is ready to help you sell your home for the highest possible price ASAP

©2025 North Texas Real Estate Information Systems.
Bought with Christie Cannon • Keller Williams Frisco Stars

