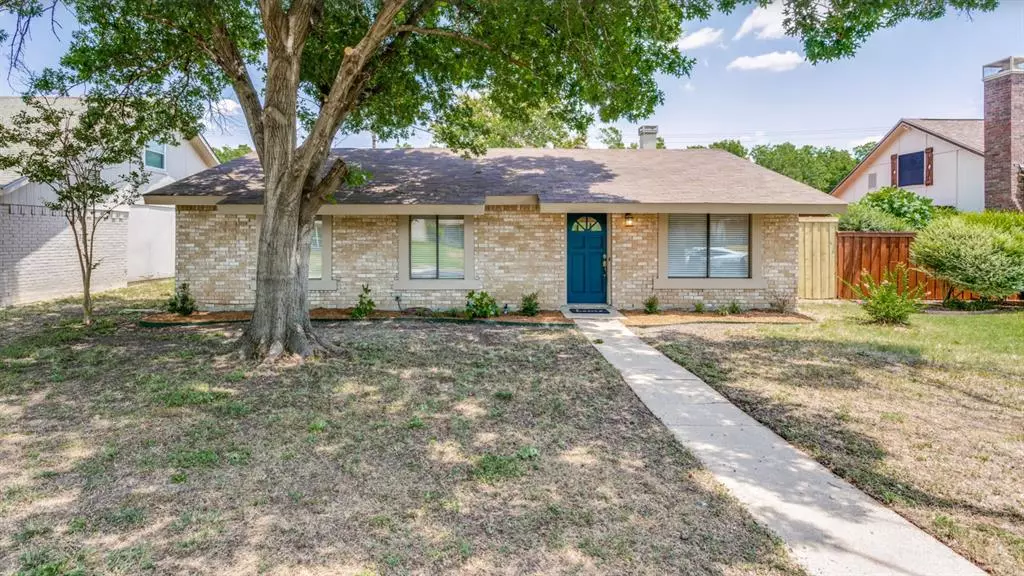$310,000
For more information regarding the value of a property, please contact us for a free consultation.
3 Beds
2 Baths
1,452 SqFt
SOLD DATE : 11/25/2024
Key Details
Property Type Single Family Home
Sub Type Single Family Residence
Listing Status Sold
Purchase Type For Sale
Square Footage 1,452 sqft
Price per Sqft $213
Subdivision Camelot 11 Ph C
MLS Listing ID 20678508
Sold Date 11/25/24
Style Traditional
Bedrooms 3
Full Baths 2
HOA Y/N None
Year Built 1980
Lot Size 7,013 Sqft
Acres 0.161
Property Description
Welcome to this beautifully updated single-story home in North Garland, conveniently located just off the George Bush. Owner offering several buyer incentives so please call us for details. This charming residence features wood laminate flooring in both the family & dining rooms, separated by a cozy wood-burning brick fireplace. The kitchen boasts freshly painted white cabinets, tile flooring, large pantry, and a breakfast bar, complemented by designer lighting, new hardware, and a fresh coat of paint through.
Down the hallway, you’ll find three bedrooms with newly installed carpet, while the hallway and both bathrooms feature durable tile flooring. The owner’s retreat includes an en-suite bath and a spacious walk-in closet.
The exterior of the home offers a rear two-car garage and a new 8-foot wood fence enclosing a backyard. Add’l features include a sprinkler system, low-maintenance brick and vinyl siding. This move-in ready home is perfect for those seeking tranquillity
Location
State TX
County Dallas
Direction Heading E on George Bush E of Dallas N Tollway, Exit W Capm=
Rooms
Dining Room 1
Interior
Interior Features Decorative Lighting, High Speed Internet Available
Heating Central, Electric
Cooling Central Air, Electric
Flooring Carpet, Ceramic Tile, Laminate, Luxury Vinyl Plank
Fireplaces Number 1
Fireplaces Type Brick, Family Room, Insert, Wood Burning
Appliance Dishwasher, Disposal, Electric Cooktop, Electric Oven, Electric Range, Refrigerator
Heat Source Central, Electric
Laundry Utility Room, Full Size W/D Area, On Site
Exterior
Garage Spaces 2.0
Fence Fenced, Wood
Utilities Available Cable Available, City Sewer, City Water, Concrete, Curbs, Sidewalk
Roof Type Composition
Total Parking Spaces 2
Garage Yes
Building
Lot Description Landscaped, Lrg. Backyard Grass, Sprinkler System, Subdivision
Story One
Level or Stories One
Structure Type Brick,Siding
Schools
Elementary Schools Big Springs
High Schools Berkner
School District Richardson Isd
Others
Restrictions No Smoking,Pet Restrictions
Ownership On file
Financing FHA
Read Less Info
Want to know what your home might be worth? Contact us for a FREE valuation!

Our team is ready to help you sell your home for the highest possible price ASAP

©2024 North Texas Real Estate Information Systems.
Bought with Michelyne Watson • Keller Williams Urban Dallas


