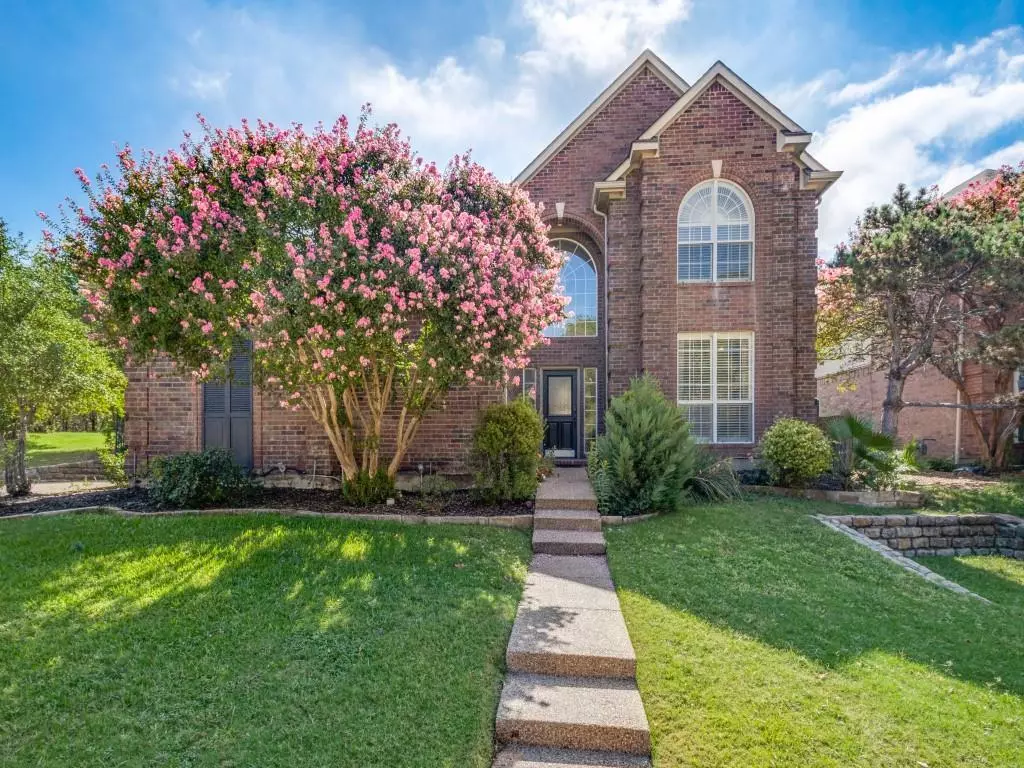$669,900
For more information regarding the value of a property, please contact us for a free consultation.
5 Beds
4 Baths
3,424 SqFt
SOLD DATE : 12/05/2024
Key Details
Property Type Single Family Home
Sub Type Single Family Residence
Listing Status Sold
Purchase Type For Sale
Square Footage 3,424 sqft
Price per Sqft $195
Subdivision Highland Shores Ph 6P
MLS Listing ID 20731596
Sold Date 12/05/24
Style Traditional
Bedrooms 5
Full Baths 3
Half Baths 1
HOA Fees $68/ann
HOA Y/N Mandatory
Year Built 1992
Annual Tax Amount $11,163
Lot Size 10,323 Sqft
Acres 0.237
Property Description
This BEAUTIFUL home is nestled along the jogging path in the heart of an established and well sought-after neighborhood. Step inside to fresh paint upstairs, hand scraped hardwood floors, plantation shutters, an abundance of natural light, a spacious and light-filled living room with a cozy fireplace, breakfast area, tons of cabinet & counter space, oversized island, ss appliances and pantry. Primary bedroom overlooks the sparkling pool with ensuite bathroom, dual vanities & walk in closet. Three bedrooms and 2 full baths located upstairs. 30amp service with two plugs for electric car charging & solar screens. Next, step outside & relax in your private backyard oasis. Covered porch with built in grill & TV, perfect for entertaining! Zoned for Mcauliffe Elementary, Briarhill MS & Marcus HS. Highland Shores amenities include miles of trails, 3 pools, tennis courts, pickleball courts, basketball court & playgrounds. This home will not last long!
Location
State TX
County Denton
Community Community Pool, Curbs, Greenbelt, Jogging Path/Bike Path, Playground, Pool, Sidewalks, Tennis Court(S)
Direction From 2499 turn right on Highland Shores, left on Hillside, first home on the left next to the walking path.
Rooms
Dining Room 2
Interior
Interior Features Cable TV Available, Chandelier, Decorative Lighting, Eat-in Kitchen, Granite Counters, High Speed Internet Available, Kitchen Island, Pantry, Walk-In Closet(s)
Heating Central, Fireplace(s), Natural Gas
Cooling Ceiling Fan(s), Central Air, Electric
Flooring Carpet, Ceramic Tile, Wood
Fireplaces Number 1
Fireplaces Type Gas, Gas Logs, Gas Starter, Living Room
Appliance Dishwasher, Disposal, Electric Oven, Gas Cooktop, Gas Water Heater, Microwave, Plumbed For Gas in Kitchen
Heat Source Central, Fireplace(s), Natural Gas
Laundry Electric Dryer Hookup, Utility Room, Washer Hookup
Exterior
Exterior Feature Attached Grill, Covered Patio/Porch, Rain Gutters, Outdoor Living Center, Private Yard
Garage Spaces 2.0
Fence Wood, Wrought Iron
Pool Gunite, In Ground, Pool/Spa Combo, Private, Pump
Community Features Community Pool, Curbs, Greenbelt, Jogging Path/Bike Path, Playground, Pool, Sidewalks, Tennis Court(s)
Utilities Available Asphalt, City Sewer, City Water, Concrete, Curbs, Individual Gas Meter, Individual Water Meter, Sidewalk, Underground Utilities
Roof Type Composition
Total Parking Spaces 2
Garage Yes
Private Pool 1
Building
Lot Description Landscaped, Many Trees, Sprinkler System, Subdivision
Story Two
Foundation Slab
Level or Stories Two
Structure Type Brick
Schools
Elementary Schools Mcauliffe
Middle Schools Briarhill
High Schools Marcus
School District Lewisville Isd
Others
Ownership See Tax Records
Acceptable Financing Cash, Conventional, FHA
Listing Terms Cash, Conventional, FHA
Financing Conventional
Read Less Info
Want to know what your home might be worth? Contact us for a FREE valuation!

Our team is ready to help you sell your home for the highest possible price ASAP

©2024 North Texas Real Estate Information Systems.
Bought with Natalie Schock • CENTURY 21 Judge Fite Co.


