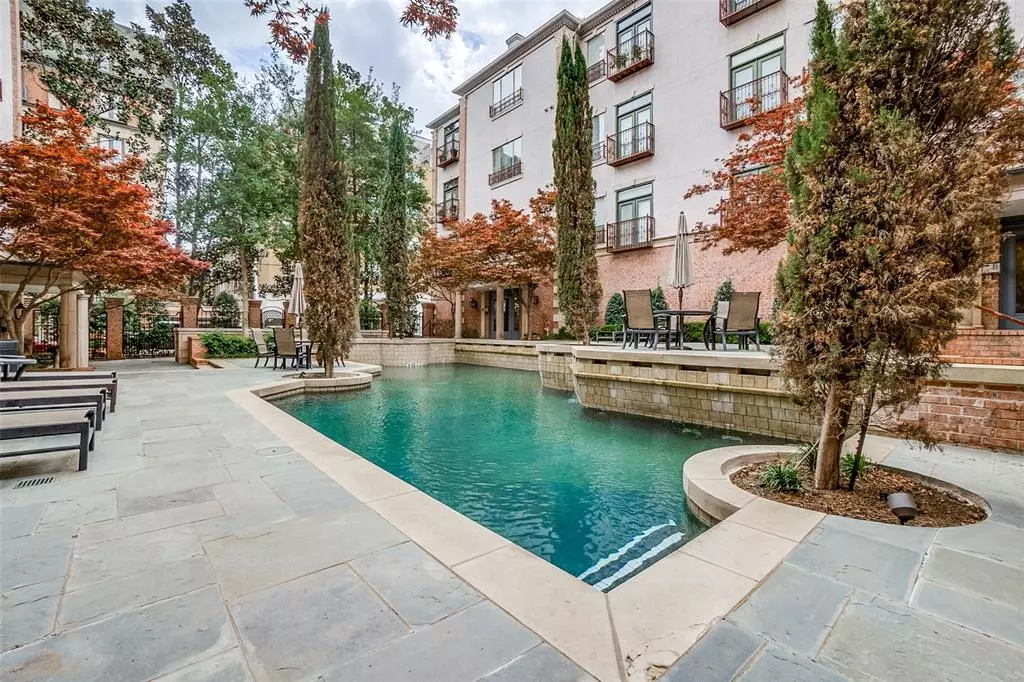$655,000
For more information regarding the value of a property, please contact us for a free consultation.
2 Beds
3 Baths
1,721 SqFt
SOLD DATE : 12/06/2024
Key Details
Property Type Condo
Sub Type Condominium
Listing Status Sold
Purchase Type For Sale
Square Footage 1,721 sqft
Price per Sqft $380
Subdivision Manor At State-Thomas
MLS Listing ID 20770749
Sold Date 12/06/24
Style French
Bedrooms 2
Full Baths 2
Half Baths 1
HOA Fees $940/mo
HOA Y/N Mandatory
Year Built 2000
Annual Tax Amount $9,676
Lot Size 0.724 Acres
Acres 0.724
Property Description
Welcome to this fully updated unit in Uptown’s gem, The Manor at State Thomas. The serene courtyard, complete with a pool and tranquil fountain, offers a quiet retreat within this vibrant city neighborhood. Enter through a gated garage, where two reserved parking spaces grant secure access to a semi-private elevator that takes you right to your front door. Inside, you’ll find a peaceful haven with soaring 10-foot ceilings, a statement fireplace, and a wall of windows filling the space with natural light. Every detail is thoughtfully crafted. Rich maple floors and elegant moldings guide you through the dining area and into the chef’s kitchen, featuring quartz countertops, a gas cooktop, and a butcher-block prep island. The bathrooms are designed with a modern touch, showcasing marble floors, while custom walk-in closets by California Closets and wide plank plantation shutters on each window enhance the luxury. Washer, dryer, and televisions are included with the sale. Just move in and enjoy the garden views and the walkable State Thomas lifestyle.
Location
State TX
County Dallas
Direction From I-75 exit Hall. Proceed on I-75 southbound service road past Hall. Turn right (west) on Allen. Turn left (south) on Woodside. Property entrance gate is on the west side of Woodside.
Rooms
Dining Room 1
Interior
Interior Features Built-in Wine Cooler, Flat Screen Wiring, High Speed Internet Available, Kitchen Island, Walk-In Closet(s)
Heating Central, Electric, Fireplace(s)
Cooling Ceiling Fan(s), Central Air, Electric
Flooring Marble, Wood
Fireplaces Number 1
Fireplaces Type Gas, Gas Logs
Appliance Dishwasher, Disposal, Electric Oven, Gas Cooktop, Microwave, Double Oven, Refrigerator, Other
Heat Source Central, Electric, Fireplace(s)
Laundry Electric Dryer Hookup, Utility Room, Full Size W/D Area, Washer Hookup
Exterior
Exterior Feature Balcony, Courtyard
Garage Spaces 2.0
Pool Gunite, In Ground, Outdoor Pool
Utilities Available Cable Available, City Sewer, City Water, Electricity Connected, Natural Gas Available
Roof Type Asphalt
Total Parking Spaces 2
Garage Yes
Private Pool 1
Building
Story One
Foundation Other
Level or Stories One
Structure Type Brick,Concrete,Stucco
Schools
Elementary Schools Milam
Middle Schools Spence
High Schools North Dallas
School District Dallas Isd
Others
Ownership See agent
Acceptable Financing Cash, Conventional, FHA, VA Loan
Listing Terms Cash, Conventional, FHA, VA Loan
Financing Cash
Read Less Info
Want to know what your home might be worth? Contact us for a FREE valuation!

Our team is ready to help you sell your home for the highest possible price ASAP

©2024 North Texas Real Estate Information Systems.
Bought with Betsy Weber Hurst • Compass RE Texas, LLC.


