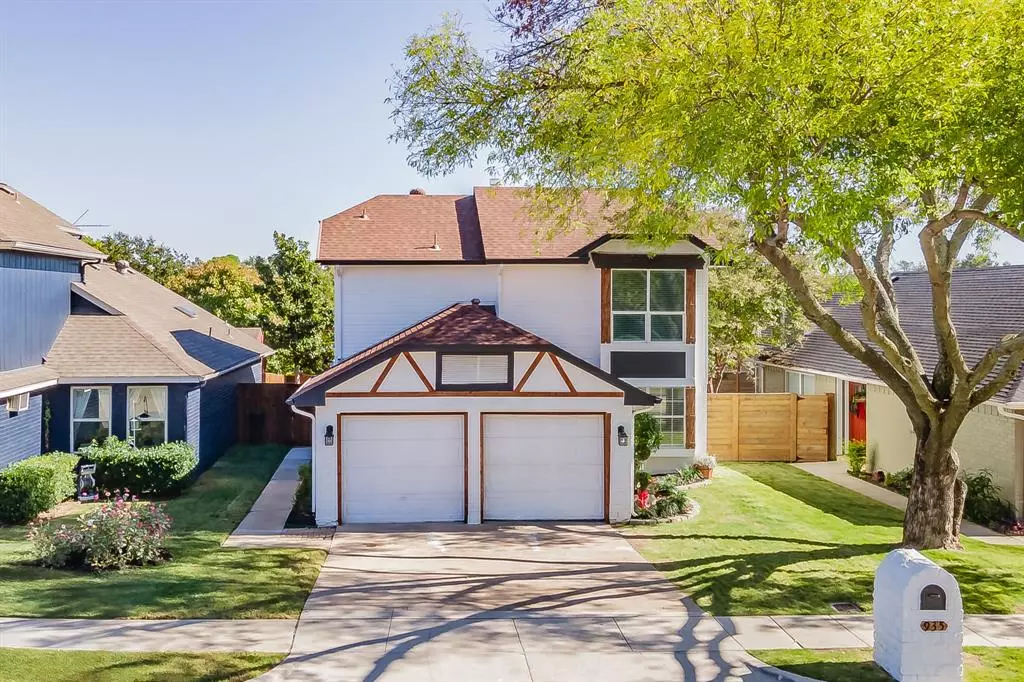$337,000
For more information regarding the value of a property, please contact us for a free consultation.
3 Beds
2 Baths
1,466 SqFt
SOLD DATE : 12/06/2024
Key Details
Property Type Single Family Home
Sub Type Single Family Residence
Listing Status Sold
Purchase Type For Sale
Square Footage 1,466 sqft
Price per Sqft $229
Subdivision Sylvan Creek
MLS Listing ID 20774465
Sold Date 12/06/24
Style Traditional
Bedrooms 3
Full Baths 2
HOA Y/N None
Year Built 1985
Annual Tax Amount $5,174
Lot Size 4,007 Sqft
Acres 0.092
Property Description
As soon as you walk in you will be greeted by an open space with high walls. This inviting 3-bedroom, 2 full bathroom home is situated in a well-established neighborhood in the heart of Lewisville, offering a prime location with easy access to schools, local amenities, Lake Lewisville and just a short walk from Austin Kent Ellis Park. The open space that greets you upon entry with vaulted ceilings and a fireplace is ideal for entertaining family and friends.
The kitchen was remodeled 3 years ago and offers granite countertops. The automatic dishwasher will be installed before closing, it has already been ordered. The large windows filter in the refreshing natural light. Wood and luxury vinyl floors throughout, not carpet. The master bedroom occupies the entire upstairs space and offers immense space, as does the tasteful master bathroom recently remodeled. Downstairs you will find two additional bedrooms, a full bathroom, the laundry room and the garage with epoxy floor. Outside awaits you a spacious backyard with meticulously maintained grass, and a covered patio ideal for spending very relaxing moments. House was painted recently. Enjoy nearby walking trails and a kid friendly playground. The air conditioning, floors, water heater, windows, roof, fence, and bathrooms were installed or remodeled approximately three years ago per the owner. Seller has the Survey.
Location
State TX
County Denton
Community Jogging Path/Bike Path, Playground
Direction Please see GPS
Rooms
Dining Room 1
Interior
Interior Features Decorative Lighting, Granite Counters, Open Floorplan, Pantry, Vaulted Ceiling(s), Walk-In Closet(s)
Heating Electric
Cooling Central Air
Flooring Vinyl, Wood
Fireplaces Number 1
Fireplaces Type Living Room
Appliance Electric Range
Heat Source Electric
Laundry Utility Room, Full Size W/D Area, Washer Hookup
Exterior
Exterior Feature Covered Patio/Porch, Rain Gutters, Lighting, Private Yard
Garage Spaces 2.0
Fence Back Yard, Wood
Community Features Jogging Path/Bike Path, Playground
Utilities Available All Weather Road, Alley, City Sewer, City Water, Electricity Connected
Roof Type Composition
Total Parking Spaces 2
Garage Yes
Building
Story Two
Foundation Slab
Level or Stories Two
Structure Type Brick
Schools
Elementary Schools Hedrick
Middle Schools Hedrick
High Schools Lewisville
School District Lewisville Isd
Others
Ownership See Public Recorts
Acceptable Financing Cash, Conventional, FHA, VA Loan
Listing Terms Cash, Conventional, FHA, VA Loan
Financing Cash
Read Less Info
Want to know what your home might be worth? Contact us for a FREE valuation!

Our team is ready to help you sell your home for the highest possible price ASAP

©2025 North Texas Real Estate Information Systems.
Bought with Trang Pham • Inova Real Estate

