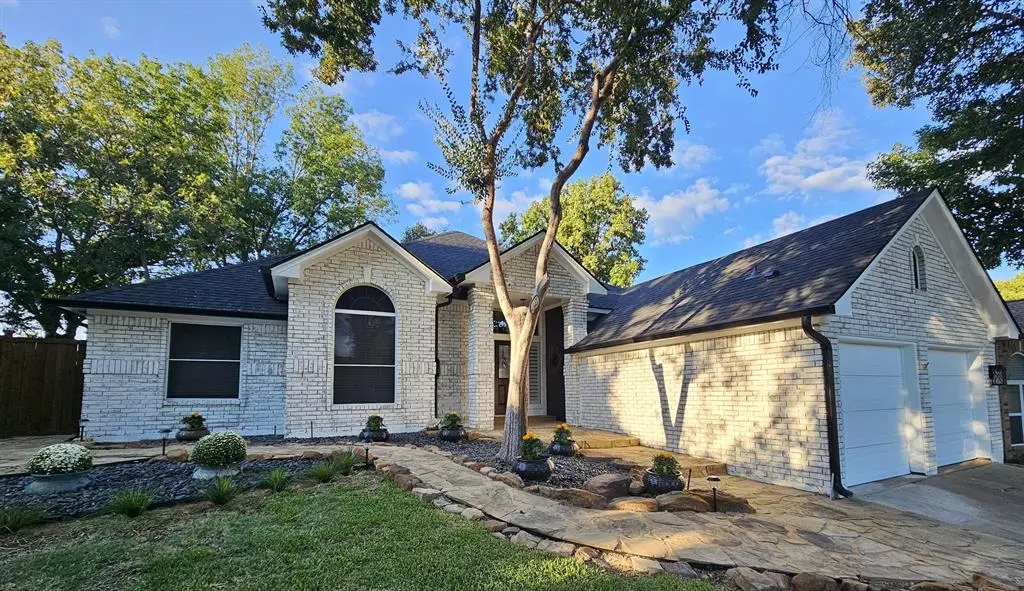$588,500
For more information regarding the value of a property, please contact us for a free consultation.
4 Beds
3 Baths
2,300 SqFt
SOLD DATE : 12/04/2024
Key Details
Property Type Single Family Home
Sub Type Single Family Residence
Listing Status Sold
Purchase Type For Sale
Square Footage 2,300 sqft
Price per Sqft $255
Subdivision Highland Shores Ph 5P
MLS Listing ID 20747457
Sold Date 12/04/24
Style Traditional
Bedrooms 4
Full Baths 3
HOA Fees $70/ann
HOA Y/N Mandatory
Year Built 1988
Annual Tax Amount $7,468
Lot Size 8,624 Sqft
Acres 0.198
Property Description
Great home nestled on a quiet cul-de-sac in the highly sought-after neighborhood of Highland Shores with tennis, pickleball, basketball courts & three pools. Near acclaimed McAuliffe Elementary School, Briarhill Middle School, & Marcus High School, Unity Park, Kids Kastle playground, dog park, fishing pond and sports fields. Home is on green belt and access is through the backyard with extended walking trails and near Lake Lewisville. Fully updated, including cleaned out attic and new insulation. This home is spacious and has lots of natural lighting. First floor master suite, family room with gas log fireplace, large covered patio with fireplace. Private yard w fountains, fire pit, & views to green belt. High quality upgrades, new sod, AC units with dual zone, water heaters, and roof replaced recently. This home sits on an over-sized lot and peaceful backyard oasis with access to hiking-biking trails. Convenient to nearby Highland Village retail and restaurants.
Location
State TX
County Denton
Community Campground, Club House, Community Pool, Curbs, Greenbelt, Jogging Path/Bike Path, Park, Playground, Pool, Restaurant, Sidewalks, Tennis Court(S), Other
Direction Highland Shores to Timbercrest, left to Rosedale to Glen Ridge to Rolling View.
Rooms
Dining Room 1
Interior
Interior Features Built-in Features, Chandelier, Decorative Lighting, Double Vanity, Eat-in Kitchen, High Speed Internet Available, In-Law Suite Floorplan, Kitchen Island, Natural Woodwork, Other, Paneling, Pantry, Vaulted Ceiling(s), Wainscoting
Heating Central, Electric, Fireplace(s), Heat Pump, Natural Gas, Zoned
Cooling Attic Fan, Ceiling Fan(s), Central Air, Electric, Gas, Heat Pump, Zoned
Flooring Ceramic Tile, Travertine Stone, Wood
Fireplaces Number 2
Fireplaces Type Double Sided, Fire Pit, Outside
Appliance Dishwasher, Disposal, Gas Cooktop
Heat Source Central, Electric, Fireplace(s), Heat Pump, Natural Gas, Zoned
Exterior
Exterior Feature Covered Patio/Porch, Fire Pit, Garden(s), Rain Gutters, Lighting, Private Yard, Storage
Garage Spaces 2.0
Fence Fenced, Metal, Wood
Community Features Campground, Club House, Community Pool, Curbs, Greenbelt, Jogging Path/Bike Path, Park, Playground, Pool, Restaurant, Sidewalks, Tennis Court(s), Other
Utilities Available Cable Available, City Sewer, City Water, Concrete, Curbs, Natural Gas Available
Roof Type Asphalt,Shingle
Garage Yes
Building
Story One
Foundation Slab
Level or Stories One
Structure Type Brick,Siding,Wood
Schools
Elementary Schools Mcauliffe
Middle Schools Briarhill
High Schools Marcus
School District Lewisville Isd
Others
Ownership Ruth Canclini
Financing VA
Read Less Info
Want to know what your home might be worth? Contact us for a FREE valuation!

Our team is ready to help you sell your home for the highest possible price ASAP

©2025 North Texas Real Estate Information Systems.
Bought with Kimberley Ellis • Fathom Realty, LLC

