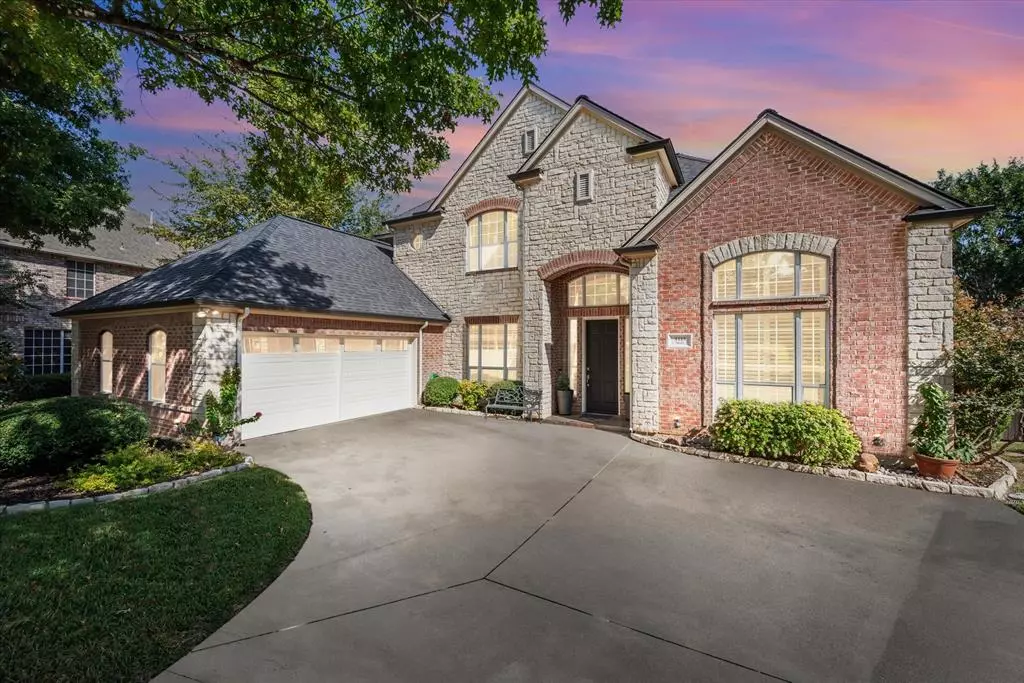$799,000
For more information regarding the value of a property, please contact us for a free consultation.
4 Beds
3 Baths
3,153 SqFt
SOLD DATE : 12/03/2024
Key Details
Property Type Single Family Home
Sub Type Single Family Residence
Listing Status Sold
Purchase Type For Sale
Square Footage 3,153 sqft
Price per Sqft $253
Subdivision Western Oaks Estates
MLS Listing ID 20761155
Sold Date 12/03/24
Bedrooms 4
Full Baths 3
HOA Y/N Voluntary
Year Built 1997
Annual Tax Amount $13,574
Lot Size 10,367 Sqft
Acres 0.238
Property Description
Multiple Offers Have Been Received, Please Submit All Offers For Review By 6PM On Monday 10.28. Pride of ownership shines throughout this custom built, one-owner home in the desirable Western Oaks Estates! This beautifully maintained 4-bedroom, 3-bathroom home offers a spacious, open floor plan perfect for modern living. The living room features a cozy fireplace, ideal for relaxing evenings, and neutral paint colors throughout create a bright and inviting atmosphere. The large primary bedroom is conveniently located on the first floor, along with a second bedroom and a dedicated office space that makes working from home a breeze. Two additional bedrooms and a second living room upstairs provide flexibility and privacy. Step outside to your private backyard oasis, complete with a newly updated Claffey pool and spa and plenty of yard space for entertaining, relaxing and sports. This home also features a class 4 impact-resistant roof, adding durability and peace of mind. Don't miss your opportunity to own this meticulously maintained property - schedule your showing today!
Location
State TX
County Tarrant
Direction Take State Hwy 121 S to William D Tate Ave in Grapevine. Take the exit toward Hall - Johnson Rd from State Hwy 121/TX-121 Continue on William D Tate Ave. Take Western Oaks Dr to Spruce Ln
Rooms
Dining Room 2
Interior
Interior Features Decorative Lighting, Flat Screen Wiring, Granite Counters, High Speed Internet Available, Kitchen Island, Open Floorplan, Pantry, Walk-In Closet(s)
Heating Central
Cooling Ceiling Fan(s), Central Air
Flooring Carpet, Ceramic Tile, Hardwood
Fireplaces Number 1
Fireplaces Type Gas, Living Room
Appliance Dishwasher, Disposal, Electric Cooktop, Electric Oven, Microwave, Double Oven
Heat Source Central
Laundry Electric Dryer Hookup, Utility Room, Full Size W/D Area, Washer Hookup
Exterior
Exterior Feature Covered Patio/Porch, Fire Pit
Garage Spaces 2.0
Fence Wood
Pool Gunite, Heated, In Ground, Pool/Spa Combo, Pump, Water Feature
Utilities Available City Sewer, City Water
Roof Type Shingle
Total Parking Spaces 2
Garage Yes
Private Pool 1
Building
Lot Description Interior Lot, Landscaped, Sprinkler System
Story Two
Foundation Slab
Level or Stories Two
Structure Type Brick,Rock/Stone
Schools
Elementary Schools Heritage
Middle Schools Cross Timbers
High Schools Grapevine
School District Grapevine-Colleyville Isd
Others
Ownership See Tx
Acceptable Financing Cash, Conventional
Listing Terms Cash, Conventional
Financing Conventional
Read Less Info
Want to know what your home might be worth? Contact us for a FREE valuation!

Our team is ready to help you sell your home for the highest possible price ASAP

©2025 North Texas Real Estate Information Systems.
Bought with Holly Torri • Torri Realty

