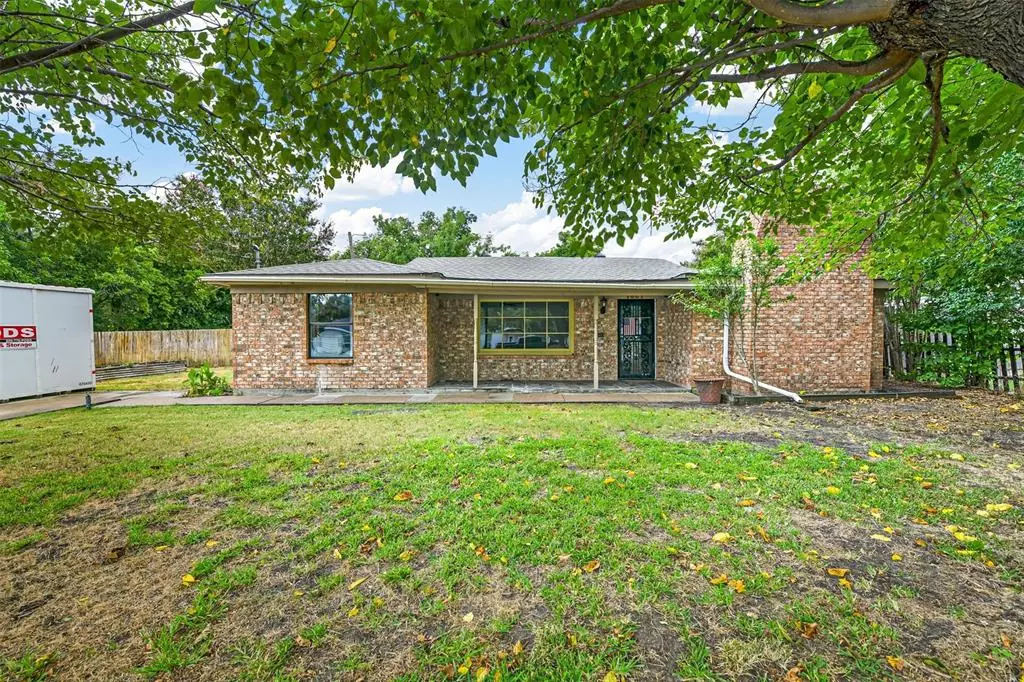$279,000
For more information regarding the value of a property, please contact us for a free consultation.
3 Beds
2 Baths
1,568 SqFt
SOLD DATE : 12/04/2024
Key Details
Property Type Single Family Home
Sub Type Single Family Residence
Listing Status Sold
Purchase Type For Sale
Square Footage 1,568 sqft
Price per Sqft $177
Subdivision Altadena Heights
MLS Listing ID 20670276
Sold Date 12/04/24
Style Traditional
Bedrooms 3
Full Baths 2
HOA Y/N None
Year Built 1959
Annual Tax Amount $5,253
Lot Size 0.406 Acres
Acres 0.406
Property Description
Fully updated home near the base. Walk in to fresh paint throughout & brand new LVP flooring. New carpet in bedrooms. Living room features full wall bookshelf great for books, pics or décor. Kitchen is great size with eat-in dining features new paint, new floors, new countertops & backsplash & gas SS range. Next to living room, you will find a great bonus room!! Could be 4th bedroom, large office, playroom etc. Currently used as bedroom. Both bathrooms, fully remodeled with modern, soft & warm colors: newly tiled showers, new tub & new lighting. Primary bath has walk-in shower. Hall bath- tub-shower combo. House sits on 1 lot but includes lot next door. Backyard is fenced around both lots for massive backyard. More parking could be added in front of lot 2, you could build a house on it or you can sell the lot. Last lot sold in neighborhood was over $80k!! New roof, foundation work done, updated plumbing and all new washer-dryer hookups and drains in September 2024 & WH-2 years old.
Location
State TX
County Tarrant
Direction From I-30 going North on Lockheed Blvd, Turn left on Colton Dr, immediate right on south Grant Ln, Left on Corina Dr, House is on the left
Rooms
Dining Room 1
Interior
Interior Features Cable TV Available, Decorative Lighting, Eat-in Kitchen, High Speed Internet Available, Paneling
Heating Central, Heat Pump, Natural Gas
Cooling Ceiling Fan(s), Central Air, Electric
Flooring Carpet, Luxury Vinyl Plank
Fireplaces Number 1
Fireplaces Type Brick, Den
Equipment None
Appliance Disposal, Gas Range, Gas Water Heater, Vented Exhaust Fan
Heat Source Central, Heat Pump, Natural Gas
Laundry Electric Dryer Hookup, Full Size W/D Area, Washer Hookup
Exterior
Exterior Feature Covered Patio/Porch, Rain Gutters, Private Yard, Storage
Fence Back Yard, Fenced, Full, Wood
Utilities Available Asphalt, Cable Available, City Sewer, City Water, Electricity Available, Electricity Connected, Individual Gas Meter, Individual Water Meter, Natural Gas Available
Roof Type Composition
Garage No
Building
Lot Description Cleared, Few Trees, Interior Lot, Irregular Lot, Lrg. Backyard Grass, Subdivision
Story One
Foundation Slab
Level or Stories One
Structure Type Brick,Wood
Schools
Elementary Schools Liberty
Middle Schools Brewer
High Schools Brewer
School District White Settlement Isd
Others
Ownership Steve Berner
Acceptable Financing Cash, Conventional, FHA, VA Loan
Listing Terms Cash, Conventional, FHA, VA Loan
Financing FHA
Special Listing Condition Aerial Photo
Read Less Info
Want to know what your home might be worth? Contact us for a FREE valuation!

Our team is ready to help you sell your home for the highest possible price ASAP

©2025 North Texas Real Estate Information Systems.
Bought with Jennifer Stafford • The Glory Team Realty LLC

