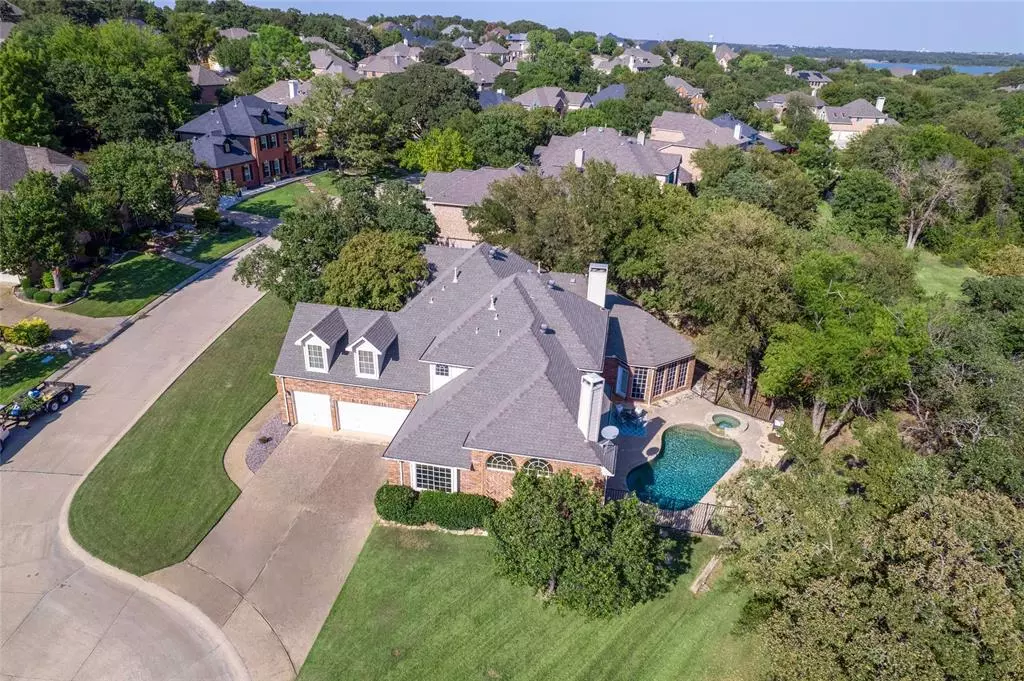$850,000
For more information regarding the value of a property, please contact us for a free consultation.
5 Beds
4 Baths
4,310 SqFt
SOLD DATE : 12/03/2024
Key Details
Property Type Single Family Home
Sub Type Single Family Residence
Listing Status Sold
Purchase Type For Sale
Square Footage 4,310 sqft
Price per Sqft $197
Subdivision Highland Shores Ph 11C
MLS Listing ID 20752316
Sold Date 12/03/24
Style Traditional
Bedrooms 5
Full Baths 3
Half Baths 1
HOA Fees $69/ann
HOA Y/N Mandatory
Year Built 1995
Annual Tax Amount $13,936
Lot Size 0.301 Acres
Acres 0.301
Property Description
Location perfection cul-de-sac .30 acre estate backing to Highland Shores picturesque trails through nature leading you directly to the shores of Lewisville Lake. Custom designed 4,310 sq.ft. 5 bed, 3.5 bath open floor plan with 3 multifunctional living spaces on main level, 2 with fireplaces + a study with built in desk & French doors. Private owner’s suite has a fireplace, private door to backyard retreat & ensuite bath with jetted tub, updated shower with seamless glass & pebble floor & 10x14 closet. Masterfully designed kitchen showcases stainless, double ovens, corian, abundance of cabinets, breakfast bar open to the living, large walk-in pantry & access to a butler's pantry with sink perfect for serving the main dining. Dual staircases lead you to 4 oversized beds & 2 full baths. Bed 2 with ensuite bath. Backyard with magnificent panoramic treed viewed backdrop, saltwater pebbletec gated pool & spa, pool bath, extensive patio & open yard. Spectacular community amenities & events!
Location
State TX
County Denton
Community Club House, Community Pool, Greenbelt, Jogging Path/Bike Path, Park, Playground, Tennis Court(S), Other
Direction From FM407 go North on FM2499, Right on Highland Shores Blvd., Left on Northwood, Righton Lakeway, Right on Shore View
Rooms
Dining Room 2
Interior
Interior Features Cable TV Available, Decorative Lighting, High Speed Internet Available, Kitchen Island, Multiple Staircases, Natural Woodwork, Open Floorplan, Pantry, Vaulted Ceiling(s), Wainscoting, Walk-In Closet(s), Wet Bar, Second Primary Bedroom
Heating Central, Electric, Zoned
Cooling Attic Fan, Ceiling Fan(s), Central Air, Electric, Zoned
Flooring Carpet, Ceramic Tile, Wood
Fireplaces Number 3
Fireplaces Type Family Room, Living Room, Master Bedroom, Wood Burning
Appliance Dishwasher, Disposal, Electric Cooktop, Microwave, Double Oven
Heat Source Central, Electric, Zoned
Laundry Electric Dryer Hookup, Utility Room, Full Size W/D Area, Washer Hookup
Exterior
Exterior Feature Covered Patio/Porch, Rain Gutters, Private Yard
Garage Spaces 3.0
Fence Wrought Iron
Pool Heated, In Ground, Pool Sweep, Salt Water
Community Features Club House, Community Pool, Greenbelt, Jogging Path/Bike Path, Park, Playground, Tennis Court(s), Other
Utilities Available City Sewer, City Water
Roof Type Composition
Total Parking Spaces 3
Garage Yes
Private Pool 1
Building
Lot Description Adjacent to Greenbelt, Corner Lot, Cul-De-Sac, Few Trees, Greenbelt, Landscaped, Sprinkler System, Subdivision
Story Two
Foundation Slab
Level or Stories Two
Structure Type Brick
Schools
Elementary Schools Heritage
Middle Schools Briarhill
High Schools Marcus
School District Lewisville Isd
Others
Ownership Owner of Record
Acceptable Financing Cash, Conventional, FHA, VA Loan
Listing Terms Cash, Conventional, FHA, VA Loan
Financing Conventional
Special Listing Condition Aerial Photo
Read Less Info
Want to know what your home might be worth? Contact us for a FREE valuation!

Our team is ready to help you sell your home for the highest possible price ASAP

©2024 North Texas Real Estate Information Systems.
Bought with Junaid Ahmed • Compass RE Texas, LLC


