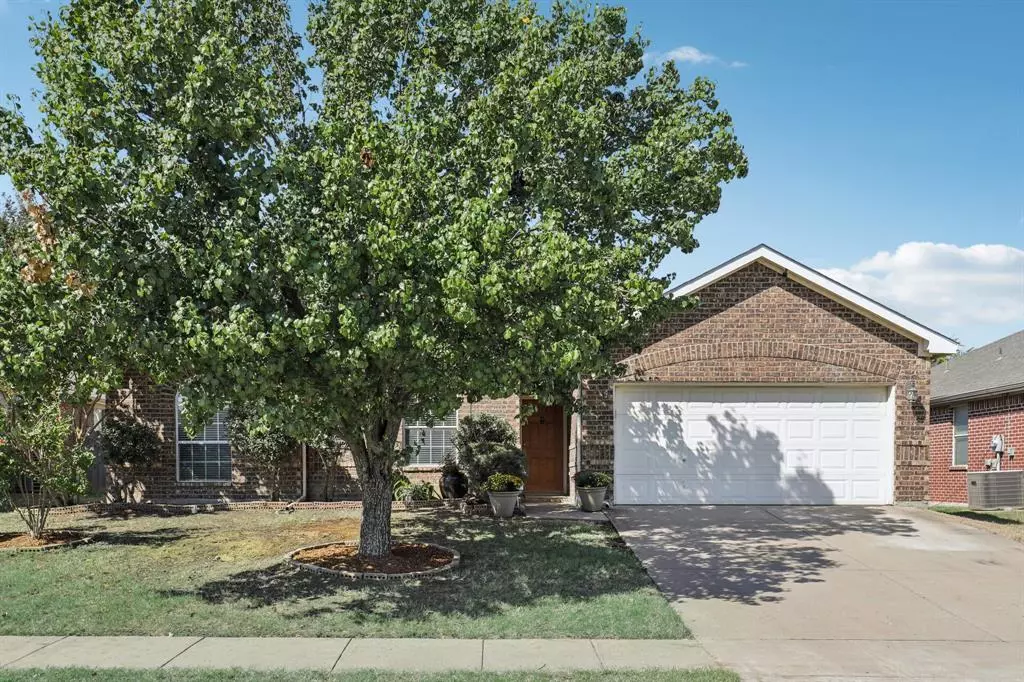$280,000
For more information regarding the value of a property, please contact us for a free consultation.
3 Beds
2 Baths
1,612 SqFt
SOLD DATE : 12/02/2024
Key Details
Property Type Single Family Home
Sub Type Single Family Residence
Listing Status Sold
Purchase Type For Sale
Square Footage 1,612 sqft
Price per Sqft $173
Subdivision Mesa Vista Add
MLS Listing ID 20746024
Sold Date 12/02/24
Style Traditional
Bedrooms 3
Full Baths 2
HOA Y/N None
Year Built 2004
Annual Tax Amount $5,608
Lot Size 6,577 Sqft
Acres 0.151
Property Description
Welcome to this charming 3-bedroom home in the desirable Mesa Vista community! Featuring a light, bright, and open layout, this home offers a spacious living area perfect for entertaining. The split floor plan ensures privacy, with the large primary suite boasting an ensuite bathroom. Enjoy recent updates, including attic decking, an OTA attic antenna, 2in wood blinds in all rooms, LED track lighting over the kitchen bar, and a powered attic exhaust fan with an auto thermostat. Additional upgrades include a new AC system (March 2024), new roof (December 2017), garage door opener with 2 remotes, and a 72in ceiling fan in the living room. The kitchen comes with a side-by-side fridge, and the large backyard offers ample space for outdoor activities. Located in a fantastic area, close to schools, shopping, and more—this home is a must-see!
Location
State TX
County Tarrant
Community Curbs
Direction From I 20 W, take exit 437 on to I35, take exit 39 toward FM 1187, R on W Rendon Crowlet, R on Rock Meadow, L on Mesa Vista, R on Rock Hill.
Rooms
Dining Room 1
Interior
Interior Features Cable TV Available, Double Vanity, High Speed Internet Available, Open Floorplan, Pantry, Walk-In Closet(s)
Heating Central
Cooling Central Air
Flooring Carpet, Linoleum
Fireplaces Number 1
Fireplaces Type Brick, Living Room
Appliance Dishwasher, Disposal, Electric Range, Vented Exhaust Fan
Heat Source Central
Laundry Utility Room, Full Size W/D Area
Exterior
Exterior Feature Rain Gutters, Lighting
Garage Spaces 2.0
Fence Back Yard, Wood
Community Features Curbs
Utilities Available Cable Available, City Sewer, City Water, Electricity Available, Electricity Connected, Individual Water Meter
Roof Type Composition
Total Parking Spaces 2
Garage Yes
Building
Lot Description Few Trees, Interior Lot, Landscaped, Subdivision
Story One
Foundation Slab
Level or Stories One
Structure Type Brick
Schools
Elementary Schools Deer Creek
Middle Schools Richard Allie
High Schools Crowley
School District Crowley Isd
Others
Ownership of record
Acceptable Financing Cash, Conventional, FHA, VA Loan
Listing Terms Cash, Conventional, FHA, VA Loan
Financing FHA 203(b)
Read Less Info
Want to know what your home might be worth? Contact us for a FREE valuation!

Our team is ready to help you sell your home for the highest possible price ASAP

©2025 North Texas Real Estate Information Systems.
Bought with Sherri Echols • 5 Star Realty

