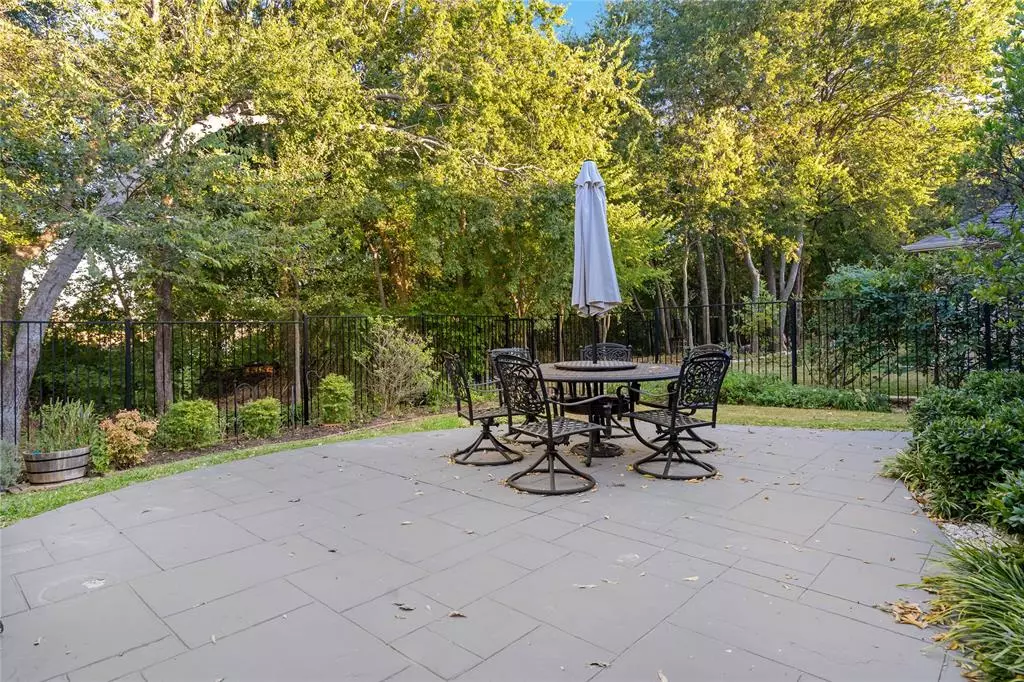$385,000
For more information regarding the value of a property, please contact us for a free consultation.
2 Beds
2 Baths
1,759 SqFt
SOLD DATE : 12/02/2024
Key Details
Property Type Single Family Home
Sub Type Single Family Residence
Listing Status Sold
Purchase Type For Sale
Square Footage 1,759 sqft
Price per Sqft $218
Subdivision Country Lane Villas Ph 3
MLS Listing ID 20755542
Sold Date 12/02/24
Style Traditional
Bedrooms 2
Full Baths 2
HOA Fees $345/mo
HOA Y/N Mandatory
Year Built 2011
Annual Tax Amount $6,194
Lot Size 5,052 Sqft
Acres 0.116
Property Description
Welcome to this stunning home located in a desirable 55+ community, nestled against a peaceful tree-lined greenbelt. This thoughtfully designed home offers two large bedrooms, two full bathrooms, and a spacious living room featuring rich wood floors that seamlessly complement the home’s elegant style. The air-conditioned sunroom provides a perfect space to enjoy the beauty of the outdoors year-round. High ceilings and large windows flood the home with natural light, creating a bright and airy atmosphere. The open kitchen is a chef’s dream, with sleek granite countertops, an abundance of cabinets for storage, a built-in desk, and bar seating, making it ideal for both entertaining and daily living. It flows effortlessly into the family room and breakfast nook. The main primary bedroom overlooks the backyard and offers a tranquil retreat with two walk-in closets, a walk-in shower, and a spa-like en-suite bathroom with dual vanities. The second bedroom, located at the front of the home has full bathroom, perfect for guests or additional family members. Step outside to the beautifully landscaped backyard, where you'll find an expansive paved patio, lush landscaping, and wrought iron fencing that frames stunning views of the greenbelt. The oversized two-car garage provides custom cabinet storage, offering ample space for all your needs. The HOA takes care of front and backyard maintenance, and provides access to a pool, fitness center, restaurant, and insurance on the structure, pest control, sprinkler system management, ensuring a low-maintenance, hassle-free lifestyle. Conveniently located minutes from Highway 75, 121, and Downtown McKinney, this home is near shopping, dining, and entertainment, making it the perfect place to call home.
Location
State TX
County Collin
Community Curbs, Fitness Center, Pool, Restaurant, Sidewalks
Direction From Hwy 121, exit Sh-5 South, Left on Plateau Dr, Right on Country View Lane. Left on Terre Verde. Home will be just after the turn on the Right. 336 Terre Verde is the Right side of the Duplex.
Rooms
Dining Room 1
Interior
Interior Features Built-in Features, Decorative Lighting, Eat-in Kitchen, High Speed Internet Available, Kitchen Island, Pantry, Walk-In Closet(s)
Heating Central, Electric, Zoned
Cooling Ceiling Fan(s), Central Air, Electric, Zoned
Flooring Carpet, Tile, Wood
Appliance Dishwasher, Disposal, Electric Range, Microwave
Heat Source Central, Electric, Zoned
Laundry Utility Room, Full Size W/D Area, Washer Hookup
Exterior
Garage Spaces 2.0
Community Features Curbs, Fitness Center, Pool, Restaurant, Sidewalks
Utilities Available City Sewer, City Water, Curbs, Sidewalk
Roof Type Composition
Total Parking Spaces 2
Garage Yes
Building
Lot Description Few Trees, Greenbelt, Interior Lot, Landscaped, Sprinkler System, Subdivision
Story One
Foundation Slab
Level or Stories One
Structure Type Brick
Schools
Elementary Schools Jesse Mcgowen
Middle Schools Faubion
High Schools Mckinney
School District Mckinney Isd
Others
Senior Community 1
Ownership Owner
Acceptable Financing 1031 Exchange, Cash, Conventional, FHA, VA Loan
Listing Terms 1031 Exchange, Cash, Conventional, FHA, VA Loan
Financing Conventional
Special Listing Condition Aerial Photo
Read Less Info
Want to know what your home might be worth? Contact us for a FREE valuation!

Our team is ready to help you sell your home for the highest possible price ASAP

©2024 North Texas Real Estate Information Systems.
Bought with Shelly Seltzer • Ebby Halliday, REALTORS


