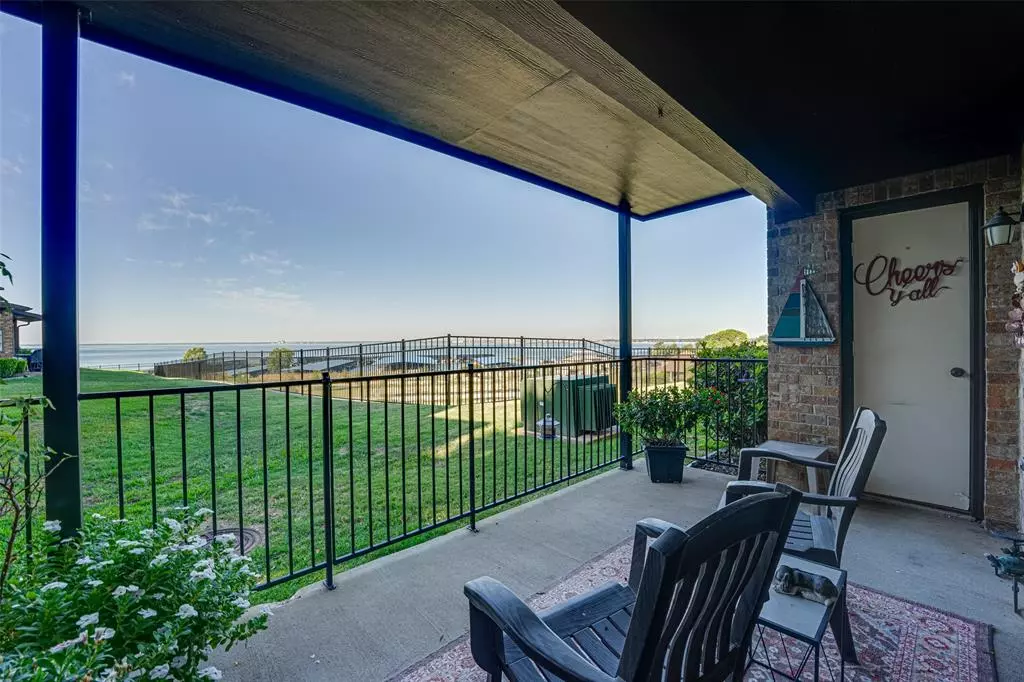$225,000
For more information regarding the value of a property, please contact us for a free consultation.
2 Beds
2 Baths
1,174 SqFt
SOLD DATE : 11/21/2024
Key Details
Property Type Condo
Sub Type Condominium
Listing Status Sold
Purchase Type For Sale
Square Footage 1,174 sqft
Price per Sqft $191
Subdivision Spyglass Hill #3
MLS Listing ID 20741712
Sold Date 11/21/24
Bedrooms 2
Full Baths 2
HOA Fees $320/mo
HOA Y/N Mandatory
Year Built 1985
Annual Tax Amount $3,931
Lot Size 2,918 Sqft
Acres 0.067
Property Description
Welcome to your serene condo oasis, offering lake views & a peaceful Greenbelt setting. The master suite features a large walk-in closet, ensuite bath w-double sinks, ample storage & a luxurious walk-in shower. Wake up to stunning natural light & lake views thru the large windows in the master bedroom. The spacious kitchen has a 5-burner stainless electric range, refrigerator, dishwasher, microwave + a garden window to grow herbs. Pantry area offers additional storage. Open family room, with wood floors, invites you to enjoy the lake views through sliding patio doors. The secondary bedroom also has a large walk-in closet + direct access to secondary bathroom w-granite counters & sleek glass-enclosed tub-shower combo. Utility closet includes a full-size washer, dryer & shelving. The condo also provides ample hallway linen storage. Step outside to your private patio, where a gate offers easy access for pets. Enjoy peaceful evenings watching the sunset over the lake!
Location
State TX
County Rockwall
Direction Off I-30 in Rockwall, south on Ridge Rd. Turn right at light at Henry M Chandler. Take the third left into condos. 162 is down on the right on the first floor. There is a half flight of stairs to go down to the condo from the street.
Rooms
Dining Room 0
Interior
Interior Features Built-in Wine Cooler, Cable TV Available, Decorative Lighting, Double Vanity, Granite Counters, High Speed Internet Available, Open Floorplan, Pantry, Walk-In Closet(s)
Heating Central, Electric
Cooling Ceiling Fan(s), Central Air, Electric
Fireplaces Number 1
Fireplaces Type Family Room, Wood Burning Stove
Appliance Dishwasher, Disposal, Dryer, Electric Range, Microwave, Refrigerator, Washer
Heat Source Central, Electric
Exterior
Exterior Feature Covered Patio/Porch
Fence None
Utilities Available Cable Available, City Sewer, City Water
Garage No
Building
Lot Description Adjacent to Greenbelt
Story One
Foundation Slab
Level or Stories One
Schools
Elementary Schools Dorothy Smith Pullen
Middle Schools Cain
High Schools Heath
School District Rockwall Isd
Others
Ownership Diane Coughlin, Brian Foulks
Acceptable Financing Cash, Conventional
Listing Terms Cash, Conventional
Financing Conventional
Special Listing Condition Aerial Photo, Special Assessments
Read Less Info
Want to know what your home might be worth? Contact us for a FREE valuation!

Our team is ready to help you sell your home for the highest possible price ASAP

©2024 North Texas Real Estate Information Systems.
Bought with Kelli Mitchell Wenzel • Ebby Halliday, REALTORS


