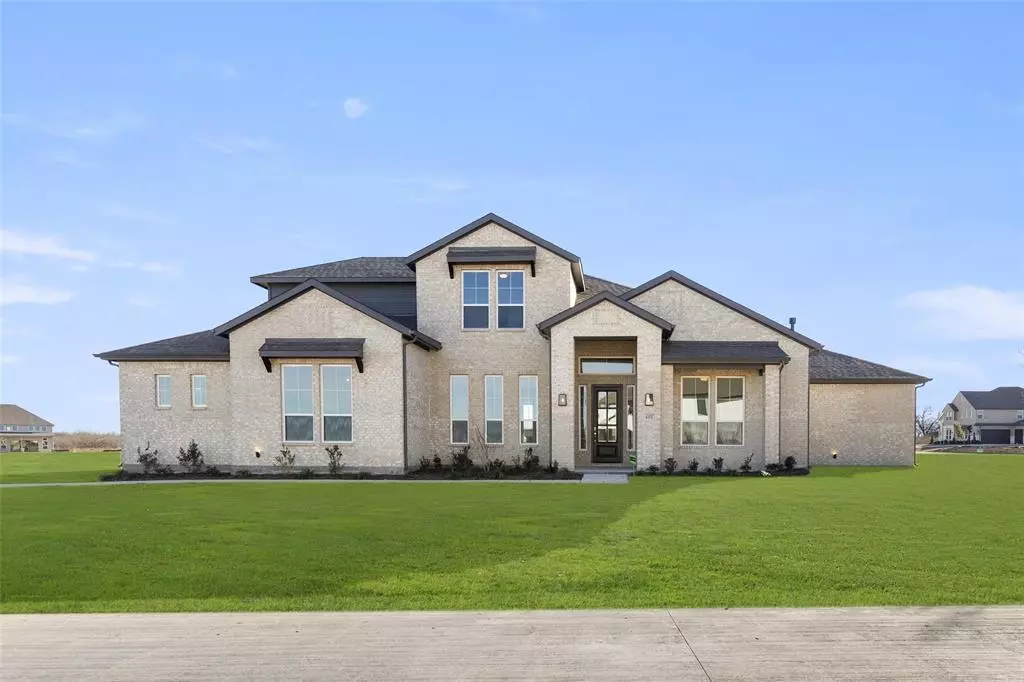$649,639
For more information regarding the value of a property, please contact us for a free consultation.
4 Beds
4 Baths
3,657 SqFt
SOLD DATE : 11/25/2024
Key Details
Property Type Single Family Home
Sub Type Single Family Residence
Listing Status Sold
Purchase Type For Sale
Square Footage 3,657 sqft
Price per Sqft $177
Subdivision Ridge Park Estates
MLS Listing ID 20422478
Sold Date 11/25/24
Style Traditional
Bedrooms 4
Full Baths 3
Half Baths 1
HOA Fees $70/ann
HOA Y/N Mandatory
Year Built 2023
Lot Size 1.000 Acres
Acres 1.0
Property Description
MLS# 20422478 - Built by Kindred Homes - Ready Now! ~ Unlock a 3.99% interest rate* for a limited time only! Terms and Conditions apply. Welcome home to the Reid, deluxe touches for the modern. The Reid's expansive covered entry and impressive foyer with 13' boxed ceiling flow into the family room, with a view of the sought-after covered outdoor living beyond. The kitchen overlooks the sunny breakfast nook and family room, which features soaring 12' ceilings. An oversized center island highlights the kitchen with a breakfast bar, gourmet appliances, plenty of cabinet space, and a sizable walk-in pantry. The elegant owner's bedroom is complete with a box ceiling, sitting area, palatial walk-in closet connected to the laundry room, and luxurious master bath with dual vanities, large soaking tub, luxe glass-enclosed shower, linen storage, and private water closet. Secondary bedrooms feature walk-in closets, with a private full bath!!
Location
State TX
County Hunt
Community Greenbelt
Direction Take I-30 East and exit 77B. Turn right on FM 35 and the neighborhood is approximately a mile down the street on FM 35.
Rooms
Dining Room 2
Interior
Interior Features Cable TV Available, Kitchen Island, Open Floorplan, Pantry, Smart Home System
Heating Fireplace(s), Natural Gas
Cooling Ceiling Fan(s), Central Air
Flooring Carpet, Ceramic Tile, Wood
Fireplaces Number 1
Fireplaces Type Living Room
Appliance Dishwasher, Disposal, Gas Cooktop, Gas Oven, Tankless Water Heater
Heat Source Fireplace(s), Natural Gas
Laundry Electric Dryer Hookup, Full Size W/D Area, Washer Hookup
Exterior
Exterior Feature Rain Gutters, Outdoor Kitchen
Garage Spaces 3.0
Community Features Greenbelt
Utilities Available Aerobic Septic, City Water, Community Mailbox, Individual Gas Meter, Individual Water Meter, Underground Utilities
Roof Type Composition
Total Parking Spaces 3
Garage Yes
Building
Lot Description Acreage
Story Two
Foundation Slab
Level or Stories Two
Structure Type Brick,Concrete,Frame
Schools
Elementary Schools Fort
Middle Schools Ouida Baley
High Schools Royse City
School District Royse City Isd
Others
Ownership Kindred Homes
Financing Cash
Read Less Info
Want to know what your home might be worth? Contact us for a FREE valuation!

Our team is ready to help you sell your home for the highest possible price ASAP

©2025 North Texas Real Estate Information Systems.
Bought with Isaiah Hinojosa • eXp Realty, LLC

