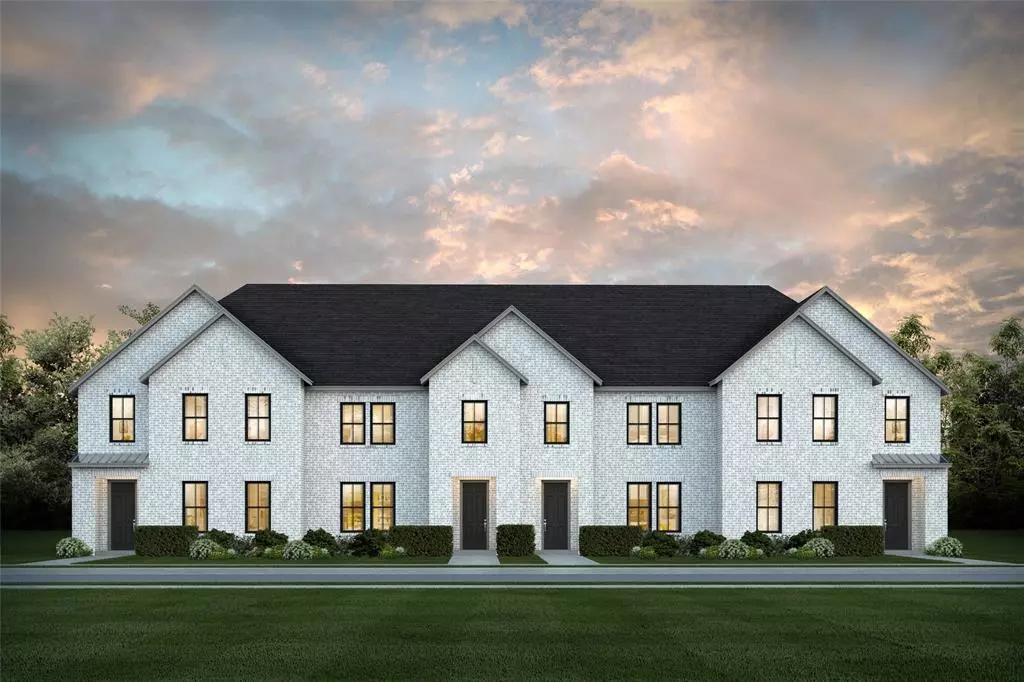$441,600
For more information regarding the value of a property, please contact us for a free consultation.
3 Beds
3 Baths
2,189 SqFt
SOLD DATE : 11/22/2024
Key Details
Property Type Townhouse
Sub Type Townhouse
Listing Status Sold
Purchase Type For Sale
Square Footage 2,189 sqft
Price per Sqft $201
Subdivision Painted Tree Townhomes Phase 1
MLS Listing ID 20755169
Sold Date 11/22/24
Style Traditional
Bedrooms 3
Full Baths 2
Half Baths 1
HOA Fees $390/mo
HOA Y/N Mandatory
Year Built 2024
Lot Size 2,247 Sqft
Acres 0.0516
Property Description
CB JENI HOMES EMILY floor plan. Fantastic floor plan in the phenomenal Painted Tree McKinney location! This lifestyle home offers a nice open concept kitchen-living-dining area on the first level. The chef's kitchen is enhanced with a large island, tons of cabinets, sleek stainless steel appliances, 5 burner gas cooktop, pot and pans drawers and more. Versatile flex room for office, play, or relaxation separates the spacious upstairs bedrooms. Primary suite offers large bedroom with a walk in closet. Elevate your lifestyle and enjoy the perfect blend of luxury, comfort, and community in this exceptional townhome. Ready November 2024.
Location
State TX
County Collin
Community Club House, Community Pool, Community Sprinkler, Fishing, Greenbelt, Jogging Path/Bike Path, Lake, Park, Playground, Sidewalks
Direction From 380 and Hardin Rd in McKinney, head north on N Hardin Rd. In approximately 1 mile, turn right on Marilanda Rd, 1st right into community on Bluejack Rd. Model home will be ahead on the left at 2852 Bluejack Rd.
Rooms
Dining Room 1
Interior
Interior Features Cable TV Available, Decorative Lighting, Double Vanity, High Speed Internet Available, Kitchen Island, Open Floorplan, Pantry, Smart Home System, Walk-In Closet(s), Wired for Data
Heating Central, Natural Gas
Cooling Ceiling Fan(s), Central Air, Electric, Zoned
Flooring Carpet, Ceramic Tile, Laminate
Appliance Dishwasher, Disposal, Gas Range, Microwave, Plumbed For Gas in Kitchen, Vented Exhaust Fan
Heat Source Central, Natural Gas
Laundry Electric Dryer Hookup, In Hall, Full Size W/D Area, Washer Hookup
Exterior
Exterior Feature Covered Patio/Porch, Rain Gutters
Garage Spaces 2.0
Fence None
Community Features Club House, Community Pool, Community Sprinkler, Fishing, Greenbelt, Jogging Path/Bike Path, Lake, Park, Playground, Sidewalks
Utilities Available Cable Available, City Sewer, City Water, Community Mailbox, Electricity Available, Individual Gas Meter, Individual Water Meter, Natural Gas Available, Phone Available, Sidewalk, Underground Utilities
Roof Type Composition
Total Parking Spaces 2
Garage Yes
Building
Lot Description Interior Lot, Landscaped, No Backyard Grass, Sprinkler System, Subdivision
Story Two
Foundation Slab
Level or Stories Two
Structure Type Brick,Wood
Schools
Elementary Schools Minshew
Middle Schools Johnson
High Schools Mckinney North
School District Mckinney Isd
Others
Restrictions Easement(s)
Ownership CB JENI Homes
Acceptable Financing Cash, Conventional, FHA, VA Loan
Listing Terms Cash, Conventional, FHA, VA Loan
Financing FHA
Read Less Info
Want to know what your home might be worth? Contact us for a FREE valuation!

Our team is ready to help you sell your home for the highest possible price ASAP

©2025 North Texas Real Estate Information Systems.
Bought with Fumi Bamgboye • Townview, REALTORS

