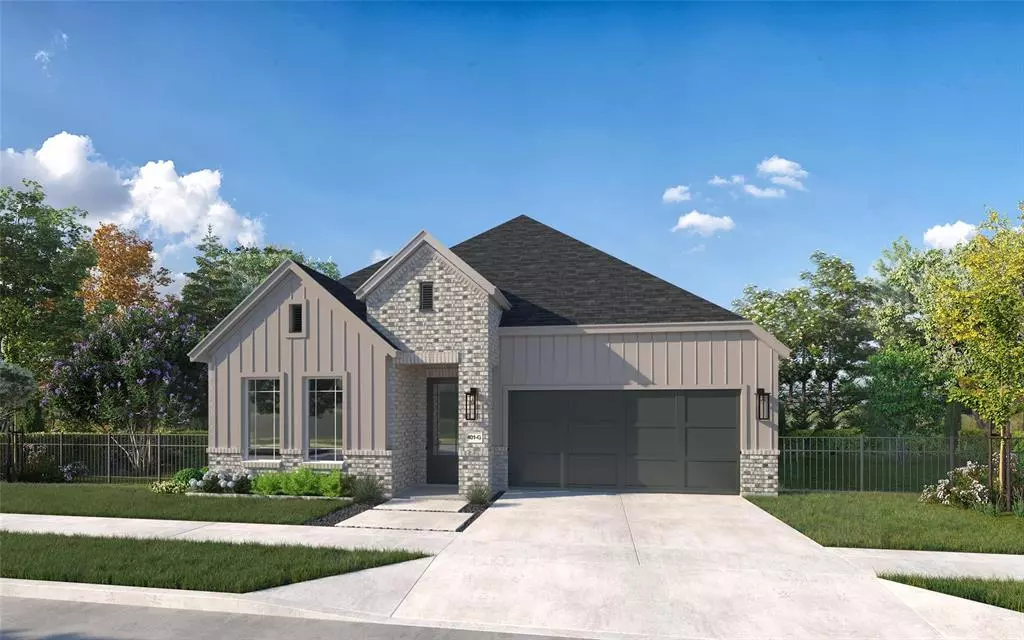$574,990
For more information regarding the value of a property, please contact us for a free consultation.
4 Beds
3 Baths
2,370 SqFt
SOLD DATE : 11/22/2024
Key Details
Property Type Single Family Home
Sub Type Single Family Residence
Listing Status Sold
Purchase Type For Sale
Square Footage 2,370 sqft
Price per Sqft $242
Subdivision The Highlands
MLS Listing ID 20713911
Sold Date 11/22/24
Style Ranch,Traditional
Bedrooms 4
Full Baths 3
HOA Fees $65/mo
HOA Y/N Mandatory
Year Built 2024
Lot Size 7,013 Sqft
Acres 0.161
Property Description
MLS# 20713911 - Built by Stonefield Homes - Ready Now! ~ Luxury meets practicality in this Energy Star certified home. The Catalina floor plan spans 2,370 sq feet, featuring 4 bedrooms & 3 full bathrooms. An impressive 11' foyer ceiling sets an elegant tone. The spacious game room offers versatile entertainment space, & the open-concept living area ensures seamless interaction among the kitchen, dining, and great room. The gourmet kitchen boasts granite countertops, a 36 in 5-burner gas cooktop, premium appliances, upgraded black Delta plumbing fixtures, all with a sleek, modern design. With 8' doors throughout, the home feels luxurious in every room. The owner’s suite includes an expanded shower, & a huge walk-in closet. Wood flooring through the main areas, while upgraded black door hardware adds a contemporary touch. The great room, featuring a 50 in electric fireplace, is ideal for gatherings.
Location
State TX
County Rockwall
Community Greenbelt, Sidewalks
Direction From Dallas take the I 30 East ramp toward US 75, Keep left to take I 30 East toward Texarkana. Take exit 69 toward John King Boulevard, Turn left onto South John King Boulevard. Turn left onto Williams Street-TX 66, Turn right onto Olympic Drive.
Rooms
Dining Room 1
Interior
Interior Features Decorative Lighting, Double Vanity, Eat-in Kitchen, Kitchen Island, Open Floorplan, Pantry, Walk-In Closet(s)
Heating Central, ENERGY STAR Qualified Equipment
Cooling Attic Fan, Ceiling Fan(s), Central Air, ENERGY STAR Qualified Equipment
Flooring Carpet, Tile, Wood
Fireplaces Number 1
Fireplaces Type Electric, Family Room
Appliance Dishwasher, Disposal, Electric Oven, Gas Cooktop, Gas Water Heater, Microwave, Plumbed For Gas in Kitchen, Tankless Water Heater, Vented Exhaust Fan
Heat Source Central, ENERGY STAR Qualified Equipment
Laundry Electric Dryer Hookup, Utility Room, Full Size W/D Area, Washer Hookup
Exterior
Exterior Feature Covered Patio/Porch, Rain Gutters, Lighting, Private Yard
Garage Spaces 2.0
Fence Wood, Wrought Iron
Community Features Greenbelt, Sidewalks
Utilities Available City Sewer, City Water, Community Mailbox, Individual Gas Meter, Individual Water Meter, Sidewalk
Roof Type Composition
Total Parking Spaces 2
Garage Yes
Building
Lot Description Cul-De-Sac, Landscaped, Sprinkler System, Subdivision
Story One
Foundation Slab
Level or Stories One
Structure Type Brick,Other
Schools
Elementary Schools Dobbs
Middle Schools Herman E Utley
High Schools Rockwall
School District Rockwall Isd
Others
Ownership Stonefield Homes
Financing Cash
Read Less Info
Want to know what your home might be worth? Contact us for a FREE valuation!

Our team is ready to help you sell your home for the highest possible price ASAP

©2024 North Texas Real Estate Information Systems.
Bought with Joshua Vernon • Dave Perry Miller Real Estate


