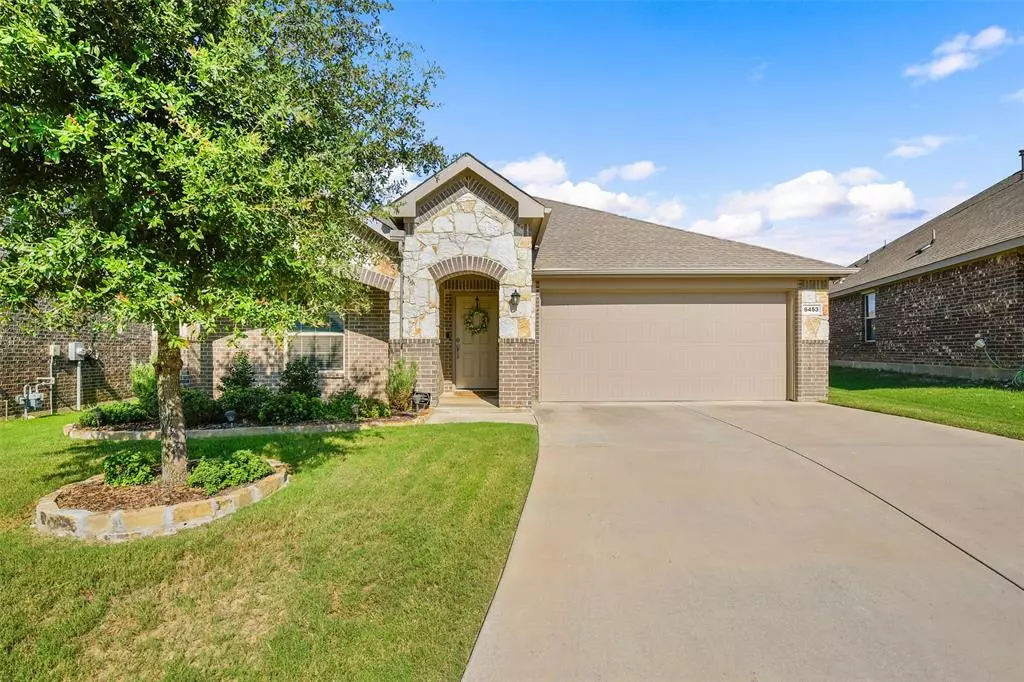$320,000
For more information regarding the value of a property, please contact us for a free consultation.
3 Beds
2 Baths
1,837 SqFt
SOLD DATE : 11/15/2024
Key Details
Property Type Single Family Home
Sub Type Single Family Residence
Listing Status Sold
Purchase Type For Sale
Square Footage 1,837 sqft
Price per Sqft $174
Subdivision Primrose Xing Ph 2
MLS Listing ID 20703321
Sold Date 11/15/24
Style Tudor
Bedrooms 3
Full Baths 2
HOA Fees $37/qua
HOA Y/N Mandatory
Year Built 2018
Annual Tax Amount $8,637
Lot Size 6,708 Sqft
Acres 0.154
Property Description
IMMACULATE & BEAUTIFUL HOME in a booming section of Fort Worth. You will be amazed at the attention to detail in this clean and neat home with 3 bedrooms and 2 bathrooms. Front office is located right off of the main entrance to the home and has French doors for privacy and a touch of sophistication. The split bedrooms provide privacy and the living room has an abundance of natural light filtering in through the windows adorned with beautiful valanced window treatments. Step into the the gorgeous kitchen where the gas range will be a delight for the home chef. Kitchen also has many cabinets for ease of storage, stunning granite countertops. a large island perfect for food prep or to use as a buffet station when entertaining friends and family. Flooring throughout the home is engineered wood flooring, carpet and ceramic tile. The backyard has a terrific view and a covered back porch to take in the peacefulness and tranquility. Schedule to see today and don't miss this opportunity!
Location
State TX
County Tarrant
Community Club House, Community Pool, Curbs, Playground, Sidewalks
Direction From Chisholm Trail Pkwy headed south, Take the McPherson Blvd exit headed West from Chisholm Trail Pkwy. At roundabout go North on Brewer Blvd, Turn left on West Risinger Road, Turn right on Sweet Flag, home will be on your right.
Rooms
Dining Room 1
Interior
Interior Features Built-in Features, Cable TV Available, Decorative Lighting, High Speed Internet Available, Kitchen Island, Open Floorplan, Pantry, Walk-In Closet(s)
Heating Central, Gas Jets
Cooling Ceiling Fan(s), Central Air, Electric
Flooring Carpet, Ceramic Tile, Wood
Appliance Dishwasher, Disposal, Gas Range, Microwave
Heat Source Central, Gas Jets
Laundry Electric Dryer Hookup, Utility Room, Full Size W/D Area, Washer Hookup
Exterior
Garage Spaces 2.0
Fence Wood, Wrought Iron
Community Features Club House, Community Pool, Curbs, Playground, Sidewalks
Utilities Available City Sewer, City Water, Electricity Connected
Roof Type Composition
Total Parking Spaces 2
Garage Yes
Building
Lot Description Greenbelt, Sprinkler System
Story One
Foundation Slab
Level or Stories One
Structure Type Brick,Rock/Stone,Siding
Schools
Elementary Schools June W Davis
Middle Schools Summer Creek
High Schools North Crowley
School District Crowley Isd
Others
Restrictions No Known Restriction(s)
Ownership See Tax
Acceptable Financing Cash, Conventional, FHA, VA Loan
Listing Terms Cash, Conventional, FHA, VA Loan
Financing Conventional
Read Less Info
Want to know what your home might be worth? Contact us for a FREE valuation!

Our team is ready to help you sell your home for the highest possible price ASAP

©2025 North Texas Real Estate Information Systems.
Bought with Mercedes Delmar • United Real Estate

