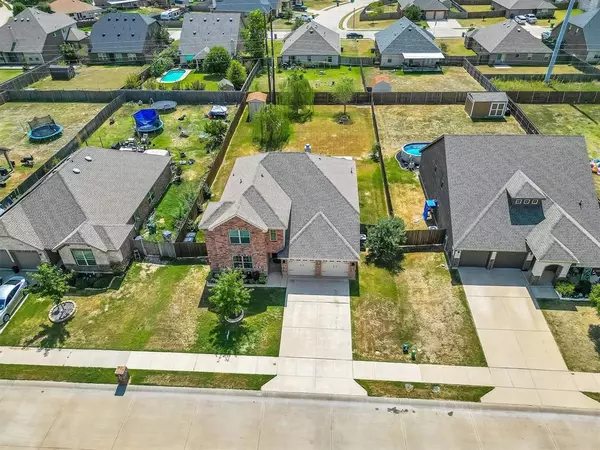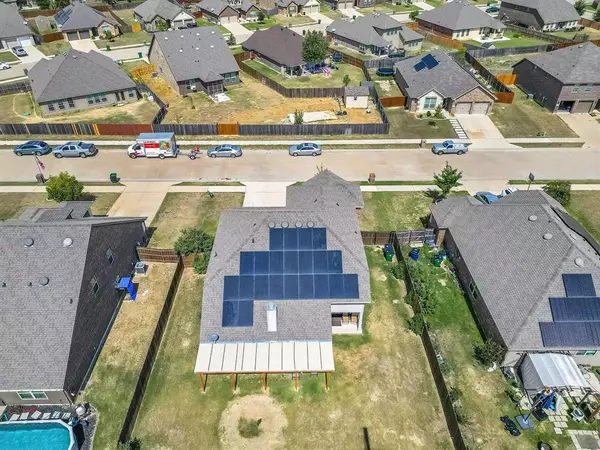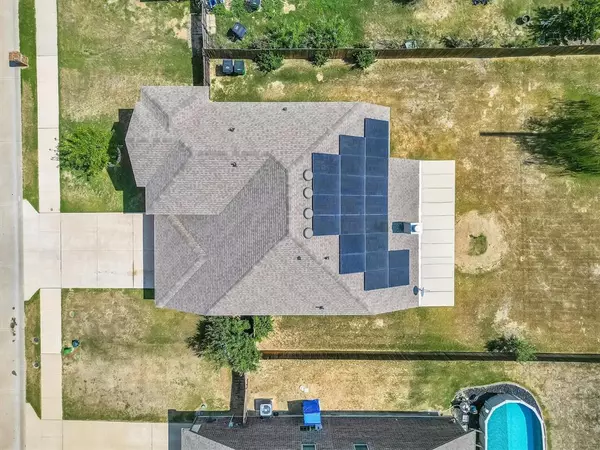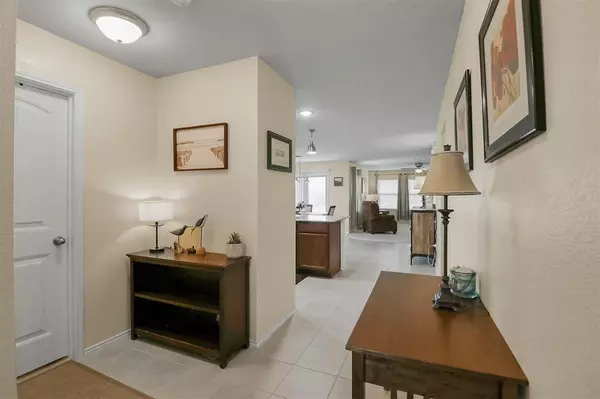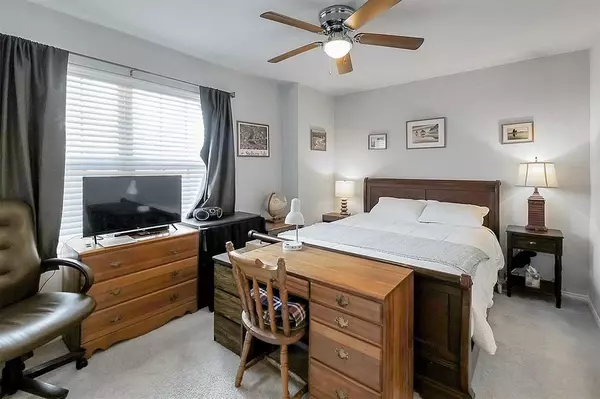$349,900
For more information regarding the value of a property, please contact us for a free consultation.
3 Beds
3 Baths
2,580 SqFt
SOLD DATE : 11/15/2024
Key Details
Property Type Single Family Home
Sub Type Single Family Residence
Listing Status Sold
Purchase Type For Sale
Square Footage 2,580 sqft
Price per Sqft $135
Subdivision Mustang Creek Ph 4
MLS Listing ID 20733492
Sold Date 11/15/24
Style Traditional
Bedrooms 3
Full Baths 3
HOA Fees $19/ann
HOA Y/N Mandatory
Year Built 2018
Annual Tax Amount $7,014
Lot Size 0.273 Acres
Acres 0.273
Lot Dimensions 70x170
Property Description
Fantastic versatile plan in the heart of Waxahachie! Large open kitchen to living area has granite tops, ss appliances, plenty of counter space with a large island and walk in pantry. Primary and second bedrooms are down, third bedroom and game room are up. All bedrooms have their own bath. Large backyard with enlarged side gate for your toys and private covered area in back. Ceramic tile flooring throughout kitchen, breakfast room, walkways, laundry and all baths. 5 CF's. Sellers have installed a 9.68kW solar PV system in 2022 on the rear of the home and will be paying off the solar loan at closing.
NOTICE: 1. This property includes high performance features and a renewable energy production system. All potential buyers are advised to notify their lender that a solar competent appraiser IS REQUIRED for this type of property. 2. Solar loan will be paid off at closing resulting in the release of the UCC-1. See details in Transaction Desk.
Location
State TX
County Ellis
Direction From Hwy 287 and Brown St, go north on Brown St. Turn left and go west on Dean Box Dr. Turn left on Cantle St. House is on the left.
Rooms
Dining Room 1
Interior
Interior Features Granite Counters, Kitchen Island, Open Floorplan
Heating Electric
Cooling Central Air
Flooring Carpet, Ceramic Tile
Fireplaces Number 1
Fireplaces Type Wood Burning
Equipment None
Appliance Dishwasher, Disposal, Electric Oven, Electric Range, Microwave
Heat Source Electric
Laundry Electric Dryer Hookup, Utility Room, Full Size W/D Area, Washer Hookup
Exterior
Exterior Feature Covered Patio/Porch
Garage Spaces 2.0
Fence Wood
Utilities Available City Sewer, City Water, Concrete, Curbs, Electricity Connected, Individual Water Meter, Sidewalk, Underground Utilities
Roof Type Asphalt,Composition
Total Parking Spaces 2
Garage Yes
Building
Lot Description Interior Lot
Story Two
Foundation Slab
Level or Stories Two
Structure Type Brick,Radiant Barrier,Siding
Schools
Elementary Schools Max H Simpson
High Schools Waxahachie
School District Waxahachie Isd
Others
Ownership See Agent
Acceptable Financing Cash, Conventional, FHA, VA Loan
Listing Terms Cash, Conventional, FHA, VA Loan
Financing FHA
Read Less Info
Want to know what your home might be worth? Contact us for a FREE valuation!

Our team is ready to help you sell your home for the highest possible price ASAP

©2024 North Texas Real Estate Information Systems.
Bought with Laura Cano • Coldwell Banker Realty



