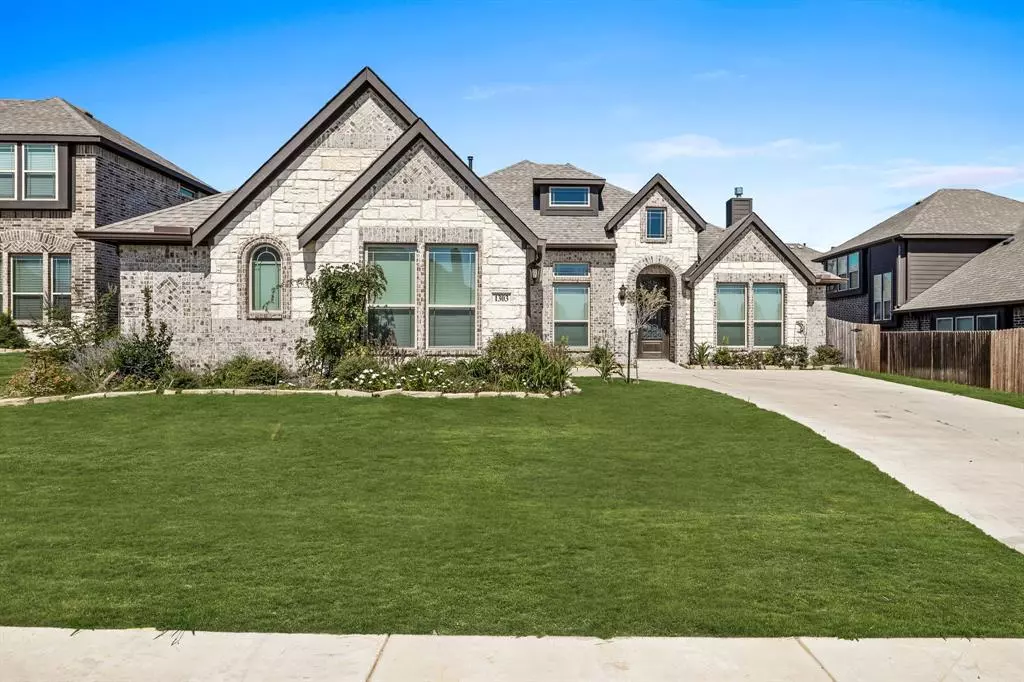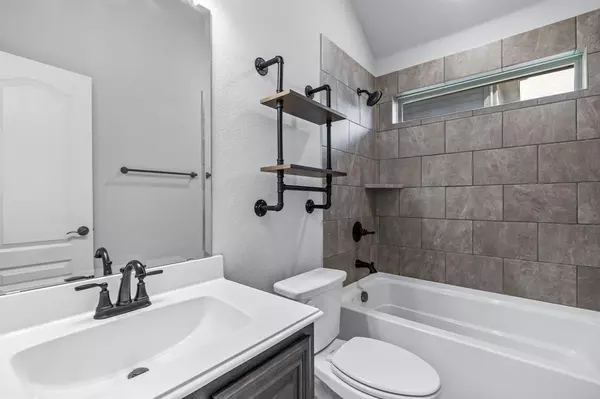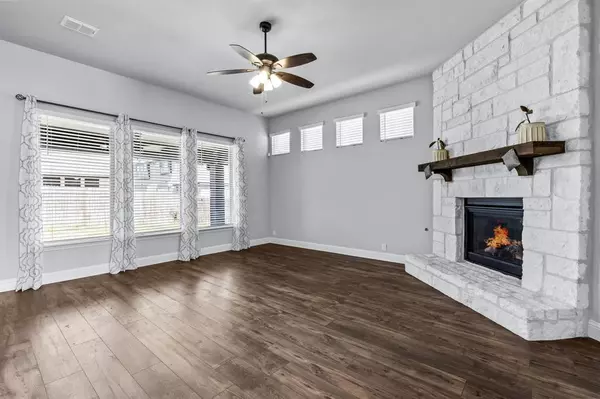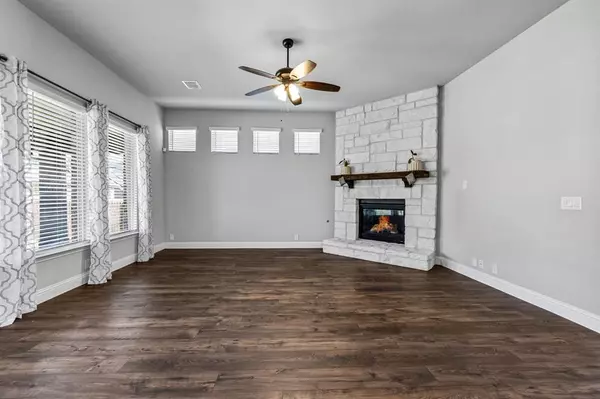$445,000
For more information regarding the value of a property, please contact us for a free consultation.
4 Beds
3 Baths
2,276 SqFt
SOLD DATE : 11/15/2024
Key Details
Property Type Single Family Home
Sub Type Single Family Residence
Listing Status Sold
Purchase Type For Sale
Square Footage 2,276 sqft
Price per Sqft $195
Subdivision Lone Star Heights
MLS Listing ID 20741172
Sold Date 11/15/24
Style Traditional
Bedrooms 4
Full Baths 3
HOA Fees $16/ann
HOA Y/N Mandatory
Year Built 2021
Annual Tax Amount $8,201
Lot Size 7,797 Sqft
Acres 0.179
Property Description
MULTIPLE OFFERS!! Welcome to this stunning move-in ready one-story home, freshly updated with new carpet in September 2024! Offering four spacious bedrooms and three full bathrooms, this home can be utilized in many ways to fit your lifestyle. Located in a desirable neighborhood, step inside to high ceilings and wood-look flooring that flows throughout the main areas. Large windows invite in abundant natural light. The open-concept living centers around a gorgeous fireplace. The deluxe kitchen is a dream, featuring high-quality custom cabinets, quartz countertops, an oversized island, built-in appliances, including a gas cooktop, and walk-in pantry for ample storage. The glass door off the dining area leads to a covered back patio, perfect for effortless indoor-outdoor living and entertaining. The primary suite is a retreat with a cozy window seat, a luxurious bath complete with a walk-in shower and granite countertops, and a large walk-in closet. Every detail has been thought out!
Location
State TX
County Johnson
Community Curbs, Perimeter Fencing, Sidewalks
Direction .
Rooms
Dining Room 1
Interior
Interior Features Built-in Features, Cable TV Available, Chandelier, Decorative Lighting, Double Vanity, Eat-in Kitchen, Granite Counters, High Speed Internet Available, Kitchen Island, Open Floorplan, Pantry, Vaulted Ceiling(s), Walk-In Closet(s)
Heating Central, Electric, Fireplace(s)
Cooling Ceiling Fan(s), Central Air, Electric
Flooring Carpet, Ceramic Tile, Laminate, Tile
Fireplaces Number 1
Fireplaces Type Family Room, Gas, Gas Logs, Great Room, Living Room, Masonry, Stone, Wood Burning
Equipment Irrigation Equipment
Appliance Dishwasher, Disposal, Electric Oven, Gas Cooktop, Gas Water Heater, Microwave, Plumbed For Gas in Kitchen, Vented Exhaust Fan
Heat Source Central, Electric, Fireplace(s)
Laundry Electric Dryer Hookup, Utility Room, Full Size W/D Area, Washer Hookup
Exterior
Exterior Feature Covered Patio/Porch, Rain Gutters, Lighting, Private Yard
Garage Spaces 2.0
Fence Back Yard, Wood
Community Features Curbs, Perimeter Fencing, Sidewalks
Utilities Available City Sewer, City Water, Concrete, Curbs, Electricity Connected, Individual Gas Meter, Individual Water Meter, Natural Gas Available, Sidewalk, Underground Utilities
Roof Type Composition
Total Parking Spaces 2
Garage Yes
Building
Lot Description Few Trees, Interior Lot, Landscaped, Lrg. Backyard Grass, Sprinkler System, Subdivision
Story One
Foundation Slab
Level or Stories One
Structure Type Brick,Rock/Stone
Schools
Elementary Schools Annette Perry
Middle Schools Worley
High Schools Mansfield
School District Mansfield Isd
Others
Ownership Pull from tax
Acceptable Financing Cash, Conventional, FHA, Texas Vet, VA Loan
Listing Terms Cash, Conventional, FHA, Texas Vet, VA Loan
Financing FHA
Special Listing Condition Aerial Photo
Read Less Info
Want to know what your home might be worth? Contact us for a FREE valuation!

Our team is ready to help you sell your home for the highest possible price ASAP

©2025 North Texas Real Estate Information Systems.
Bought with Beatrice Ogango • United Real Estate DFW






