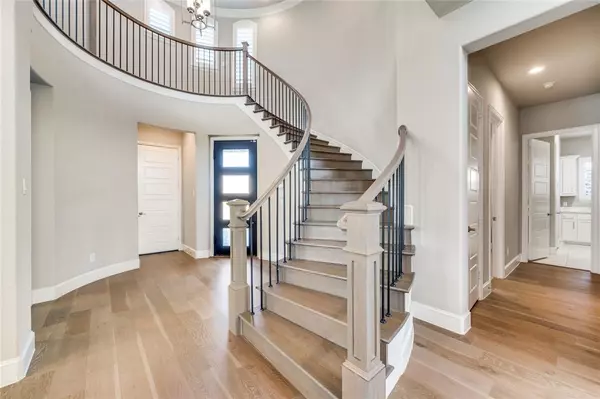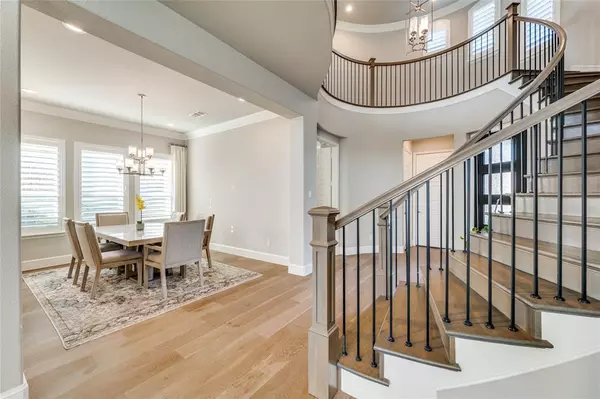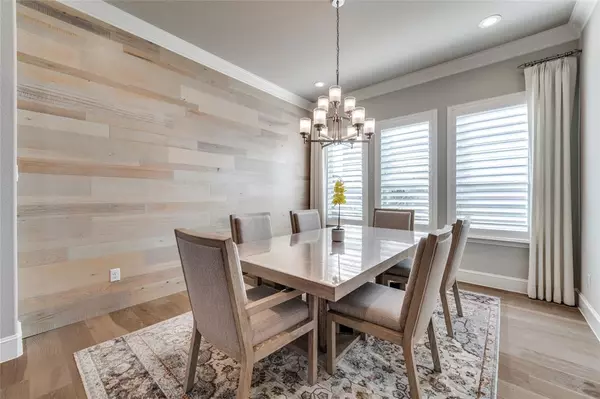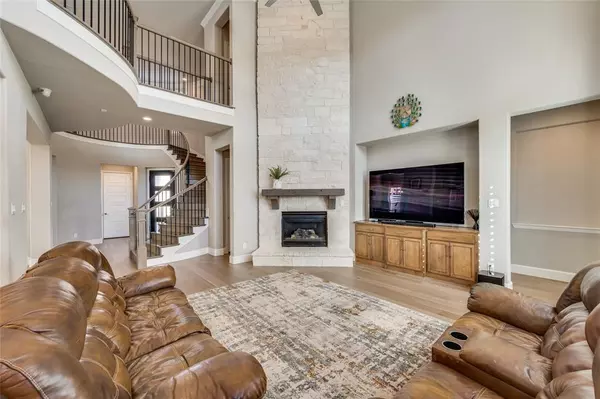$1,200,000
For more information regarding the value of a property, please contact us for a free consultation.
5 Beds
5 Baths
4,009 SqFt
SOLD DATE : 11/15/2024
Key Details
Property Type Single Family Home
Sub Type Single Family Residence
Listing Status Sold
Purchase Type For Sale
Square Footage 4,009 sqft
Price per Sqft $299
Subdivision Phillips Creek Ranch Ph 1
MLS Listing ID 20725252
Sold Date 11/15/24
Style Traditional
Bedrooms 5
Full Baths 4
Half Baths 1
HOA Fees $202/mo
HOA Y/N Mandatory
Year Built 2017
Lot Size 9,801 Sqft
Acres 0.225
Property Description
Stunning Former Model home w-all the Bells & Whistles! Dramatic curved staircase upon entry! Soaring 2 story ceilings. Plantation Shutters. Light Wood. Designer Fixtures. Loads of Natural light. Living rm has corner stone fireplace. Dream kitchen features beautiful cabinetry w-glass display, dbl oven, gas c-top, over-szd island & walk-in pantry. Owners Suite has elegant bath boasting soaking tub, Lrg walk-in shower, sep vanities, & 2 walk-in closets. Main flr guest bed. Huge Laundry rm. Game room w-bar, Media rm, & 3 good-sized beds up! Outdoor living space has fireplace & pool-sized yard! 3 car garage. Walking distance to amenities & schools. Neighborhood has clubhouse, fitness facility, fishing pond, walking trails, 2 pools, splash pad, BBQ area, volleyball & more! This prime location is minutes from the DNT, Hwy 121, Hidden Cove Marina featuring bike trails, kayaking, bbq, cabins, boating, basketball, volleyball & more, Restaurants, Shopping, Grandscape, The Star & Shops of Legacy.
Location
State TX
County Denton
Community Club House, Community Pool, Community Sprinkler, Electric Car Charging Station, Fishing, Fitness Center, Greenbelt, Jogging Path/Bike Path, Lake, Park, Perimeter Fencing, Playground, Pool, Sidewalks
Direction see GPS
Rooms
Dining Room 2
Interior
Interior Features Cable TV Available, Decorative Lighting, Eat-in Kitchen, High Speed Internet Available, Kitchen Island, Open Floorplan, Pantry, Walk-In Closet(s)
Heating Central, Natural Gas, Zoned
Cooling Ceiling Fan(s), Central Air, Electric, Zoned
Flooring Carpet, Ceramic Tile, Wood
Fireplaces Number 1
Fireplaces Type Family Room, Gas, Outside, Stone
Appliance Dishwasher, Disposal, Electric Oven, Gas Cooktop, Microwave, Double Oven
Heat Source Central, Natural Gas, Zoned
Laundry Electric Dryer Hookup, Utility Room, Full Size W/D Area, Washer Hookup
Exterior
Exterior Feature Covered Patio/Porch, Rain Gutters
Garage Spaces 3.0
Fence Wood
Community Features Club House, Community Pool, Community Sprinkler, Electric Car Charging Station, Fishing, Fitness Center, Greenbelt, Jogging Path/Bike Path, Lake, Park, Perimeter Fencing, Playground, Pool, Sidewalks
Utilities Available Cable Available, City Sewer, City Water, Curbs, Individual Gas Meter, Individual Water Meter, Sidewalk, Underground Utilities
Roof Type Composition
Total Parking Spaces 3
Garage Yes
Building
Lot Description Few Trees, Interior Lot, Landscaped, Lrg. Backyard Grass, Sprinkler System, Subdivision
Story Two
Foundation Slab
Level or Stories Two
Structure Type Brick,Rock/Stone
Schools
Elementary Schools Nichols
Middle Schools Pioneer
High Schools Reedy
School District Frisco Isd
Others
Ownership See Agent
Acceptable Financing Cash, Conventional
Listing Terms Cash, Conventional
Financing Conventional
Read Less Info
Want to know what your home might be worth? Contact us for a FREE valuation!

Our team is ready to help you sell your home for the highest possible price ASAP

©2024 North Texas Real Estate Information Systems.
Bought with Saurabh Sethi • United Real Estate Frisco







