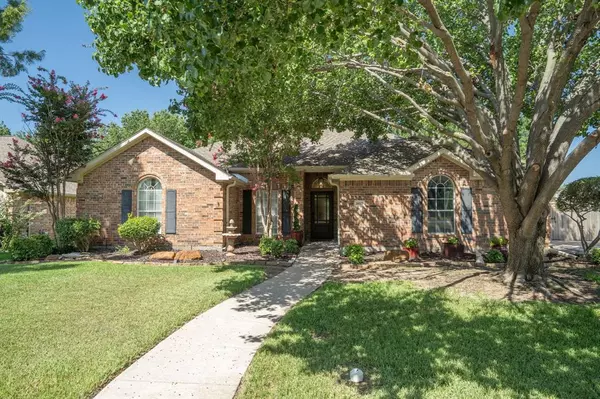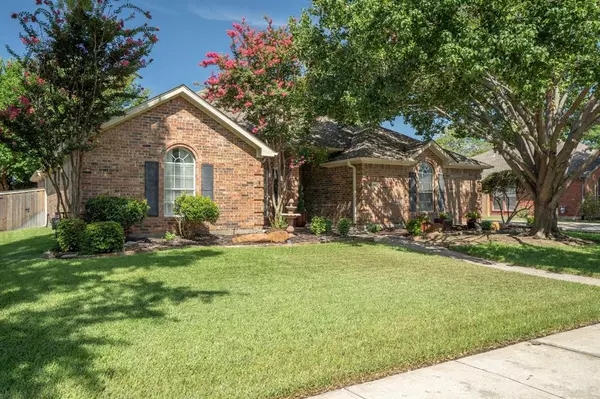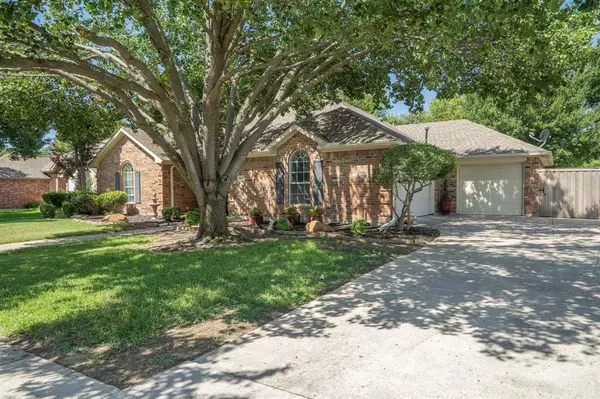$489,000
For more information regarding the value of a property, please contact us for a free consultation.
4 Beds
2 Baths
2,150 SqFt
SOLD DATE : 11/15/2024
Key Details
Property Type Single Family Home
Sub Type Single Family Residence
Listing Status Sold
Purchase Type For Sale
Square Footage 2,150 sqft
Price per Sqft $227
Subdivision The Meadows Of Windy Hill Sec
MLS Listing ID 20748249
Sold Date 11/15/24
Style Traditional
Bedrooms 4
Full Baths 2
HOA Y/N None
Year Built 2001
Lot Size 10,759 Sqft
Acres 0.247
Property Description
Step into this exceptional one-story home that perfectly blends luxury and comfort, capturing your attention from the moment you enter. High-end finishes and a thoughtful design create an inviting atmosphere throughout. This home truly has it all a sparkling pool, spa, sunroom, and 3-car garage. The soft neutral palette, expansive living room, and oversized kitchen set the tone for effortless entertaining. The great room, just off the kitchen, offers endless possibilities as a formal dining, game room, or cozy family space. The spacious primary suite is a retreat, featuring a jaw-dropping custom closet and ensuite bathroom with a luxurious soaking tub and separate shower. Step outside to your backyard entertainer's dream with a heated pool, spa, and a large enclosed patio perfect for gatherings. Additional perks include a detached garage ideal for a workshop and RV boat parking. Nestled in a peaceful neighborhood yet close to major highways, this home offers the best of luxury living.
Location
State TX
County Denton
Direction Kings Row to Dunes to High Meadow to Harvest Glen
Rooms
Dining Room 1
Interior
Interior Features Cable TV Available, Double Vanity, Eat-in Kitchen, Granite Counters, High Speed Internet Available, Open Floorplan, Pantry, Walk-In Closet(s)
Heating Central, Fireplace Insert, Natural Gas
Cooling Electric
Flooring Carpet, Ceramic Tile
Fireplaces Number 1
Fireplaces Type Gas Logs, Living Room
Appliance Dishwasher, Electric Range, Gas Water Heater, Microwave, Vented Exhaust Fan
Heat Source Central, Fireplace Insert, Natural Gas
Laundry Electric Dryer Hookup, Utility Room, Full Size W/D Area, Washer Hookup
Exterior
Exterior Feature Covered Patio/Porch, Rain Gutters, RV/Boat Parking
Garage Spaces 3.0
Fence Back Yard, Wood
Pool Heated, In Ground, Outdoor Pool, Pool/Spa Combo
Utilities Available Asphalt, Cable Available, City Sewer, City Water, Curbs, Electricity Connected, Individual Gas Meter, Individual Water Meter
Roof Type Composition
Total Parking Spaces 3
Garage Yes
Private Pool 1
Building
Lot Description Interior Lot, Landscaped, Many Trees, Sprinkler System
Story One
Foundation Slab
Level or Stories One
Structure Type Brick,Siding
Schools
Elementary Schools Nette Shultz
Middle Schools Strickland
High Schools Ryan H S
School District Denton Isd
Others
Ownership See Supplementals
Acceptable Financing Cash, Conventional, FHA, VA Loan, Other
Listing Terms Cash, Conventional, FHA, VA Loan, Other
Financing Conventional
Read Less Info
Want to know what your home might be worth? Contact us for a FREE valuation!

Our team is ready to help you sell your home for the highest possible price ASAP

©2025 North Texas Real Estate Information Systems.
Bought with Matthew Heidenfelder • Compass RE Texas, LLC.






