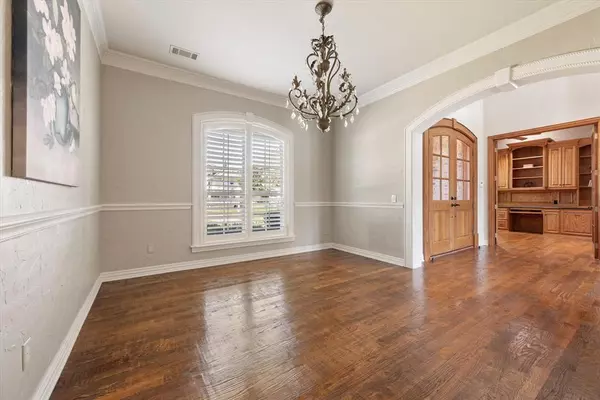$1,299,900
For more information regarding the value of a property, please contact us for a free consultation.
4 Beds
5 Baths
4,893 SqFt
SOLD DATE : 11/15/2024
Key Details
Property Type Single Family Home
Sub Type Single Family Residence
Listing Status Sold
Purchase Type For Sale
Square Footage 4,893 sqft
Price per Sqft $265
Subdivision Timarron Cascades At Timarron
MLS Listing ID 20713483
Sold Date 11/15/24
Style French
Bedrooms 4
Full Baths 4
Half Baths 1
HOA Fees $112/ann
HOA Y/N Mandatory
Year Built 2002
Annual Tax Amount $15,308
Lot Size 0.358 Acres
Acres 0.358
Property Sub-Type Single Family Residence
Property Description
Welcome to this exceptional Country French-inspired home in the coveted Timarron Cascades golf course community, perfectly situated on a serene cul-de-sac.This meticulously designed residence features a primary bedroom suite conveniently located on the ground floor, alongside a secondary bedroom with its own en-suite bathroom.The chef's kitchen, equipped with a built-in refrigerator and top-of-the-line appliances, is perfect for culinary enthusiasts.Upstairs, you'll find two additional spacious bedrooms and a versatile media or game room, ideal for relaxation and entertainment.A huge floored attic offers abundant storage space.The home also includes a state-of-the-art elevator for ease of access.Step outside to your private retreat, complete with a sparkling pool and spa, an outdoor fireplace, and a covered built-in grill—perfect for al fresco dining and relaxation.This home combines sophisticated style with modern amenities, creating an inviting retreat in a prestigious community.
Location
State TX
County Tarrant
Community Club House, Jogging Path/Bike Path, Lake, Park, Playground, Tennis Court(S)
Direction Hwy 26 to John McCain. Turn right on Thames and turn right on Collins Path then right on Stilton
Rooms
Dining Room 2
Interior
Interior Features Cable TV Available, Central Vacuum, Decorative Lighting, Elevator, Flat Screen Wiring, High Speed Internet Available
Heating Central, Natural Gas, Zoned
Cooling Ceiling Fan(s), Central Air, Electric, Zoned
Flooring Carpet, Ceramic Tile, Wood
Fireplaces Number 3
Fireplaces Type Brick, Gas Logs, Gas Starter, Stone, Wood Burning
Appliance Built-in Refrigerator, Commercial Grade Range, Dishwasher, Disposal, Electric Oven, Microwave, Convection Oven, Double Oven, Plumbed For Gas in Kitchen, Refrigerator, Vented Exhaust Fan, Warming Drawer
Heat Source Central, Natural Gas, Zoned
Laundry Electric Dryer Hookup, Utility Room, Full Size W/D Area
Exterior
Exterior Feature Attached Grill, Covered Patio/Porch, Fire Pit, Rain Gutters, Lighting, Outdoor Living Center
Garage Spaces 3.0
Fence Back Yard, Wood, Wrought Iron
Pool In Ground
Community Features Club House, Jogging Path/Bike Path, Lake, Park, Playground, Tennis Court(s)
Utilities Available City Sewer, City Water
Roof Type Composition
Total Parking Spaces 3
Garage Yes
Private Pool 1
Building
Lot Description Cul-De-Sac, Few Trees, Interior Lot, Landscaped, Sprinkler System, Subdivision
Story Two
Foundation Slab
Level or Stories Two
Structure Type Brick
Schools
Elementary Schools Glenhope
Middle Schools Cross Timbers
High Schools Grapevine
School District Grapevine-Colleyville Isd
Others
Ownership per tax records
Acceptable Financing Cash, Conventional
Listing Terms Cash, Conventional
Financing Conventional
Read Less Info
Want to know what your home might be worth? Contact us for a FREE valuation!

Our team is ready to help you sell your home for the highest possible price ASAP

©2025 North Texas Real Estate Information Systems.
Bought with Pennie Walters • Pioneer DFW Realty, LLC






