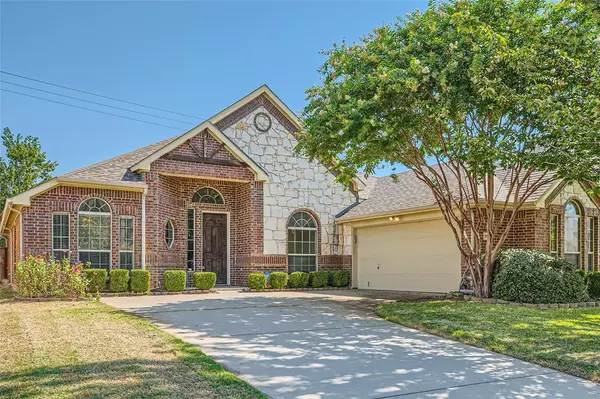$489,000
For more information regarding the value of a property, please contact us for a free consultation.
4 Beds
2 Baths
2,479 SqFt
SOLD DATE : 11/13/2024
Key Details
Property Type Single Family Home
Sub Type Single Family Residence
Listing Status Sold
Purchase Type For Sale
Square Footage 2,479 sqft
Price per Sqft $197
Subdivision Parkwood Ranch Ph I
MLS Listing ID 20670626
Sold Date 11/13/24
Style Traditional
Bedrooms 4
Full Baths 2
HOA Fees $17
HOA Y/N Mandatory
Year Built 2008
Annual Tax Amount $8,157
Lot Size 9,147 Sqft
Acres 0.21
Property Description
Must see stunner in sought-after Parkwood Ranch! Boasting 4 spacious bedrooms and 2 modern baths it's conveniently located near an exceptional school district, the 190 George Bush Turnpike, and Firewheel Mall! Step inside and be wowed by a magnificent rotunda entry. The formal living and dining rooms are perfectly sized, while a large home office offers a quiet retreat for work or study. Updates include new carpet in the living room and office, as well as a new window in the living room. The kitchen boasts granite countertops, a double oven, gas range with tile floors and matching backsplash. The oversized master features 2 master closets, dual sinks, a jetted tub, and a separate shower. Secondary bedrooms are generously sized and share a bathroom with dual sinks. Equipped with 2 AC units, a gas heater and Smart Ecobee thermostat it's sure to keep you comfortable year-round. Discounted rate options and no lender fee future refinancing may be available for qualified buyers of this home!
Location
State TX
County Collin
Community Community Pool
Direction From 190 George Bush Turnpike Take Hwy 78 north into Sachse. Turn Left on Ranch Rd. Left on Harlan, Right on Carlton, home is on the right.
Rooms
Dining Room 2
Interior
Interior Features Decorative Lighting, Double Vanity, Eat-in Kitchen, Granite Counters, High Speed Internet Available, Kitchen Island, Open Floorplan, Pantry, Vaulted Ceiling(s), Walk-In Closet(s)
Heating Natural Gas
Cooling Ceiling Fan(s), Central Air
Flooring Carpet, Tile, Wood
Fireplaces Number 1
Fireplaces Type Gas Logs, Gas Starter
Appliance Dishwasher, Disposal, Gas Range, Microwave, Double Oven
Heat Source Natural Gas
Laundry On Site
Exterior
Exterior Feature Covered Patio/Porch, Private Yard
Garage Spaces 2.0
Fence Brick, Wood
Community Features Community Pool
Utilities Available City Sewer, City Water
Roof Type Composition
Total Parking Spaces 2
Garage Yes
Building
Lot Description Few Trees, Interior Lot, Level, Lrg. Backyard Grass, Sprinkler System, Subdivision
Story One
Foundation Slab
Level or Stories One
Structure Type Brick
Schools
Elementary Schools Don Whitt
High Schools Wylie
School District Wylie Isd
Others
Restrictions Deed
Ownership Nikota Latray, Zachary Latray
Acceptable Financing Cash, Conventional, FHA, VA Loan
Listing Terms Cash, Conventional, FHA, VA Loan
Financing Assumed
Special Listing Condition Deed Restrictions
Read Less Info
Want to know what your home might be worth? Contact us for a FREE valuation!

Our team is ready to help you sell your home for the highest possible price ASAP

©2025 North Texas Real Estate Information Systems.
Bought with Kenia Sanchez • Rogers Healy and Associates






