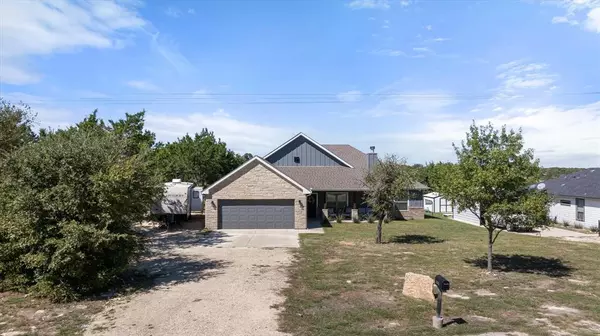$435,000
For more information regarding the value of a property, please contact us for a free consultation.
3 Beds
2 Baths
1,923 SqFt
SOLD DATE : 11/13/2024
Key Details
Property Type Single Family Home
Sub Type Single Family Residence
Listing Status Sold
Purchase Type For Sale
Square Footage 1,923 sqft
Price per Sqft $226
Subdivision Mountain Lakes Sec 3
MLS Listing ID 20747250
Sold Date 11/13/24
Style Traditional
Bedrooms 3
Full Baths 2
HOA Fees $24/ann
HOA Y/N Mandatory
Year Built 2021
Annual Tax Amount $4,990
Lot Size 1.010 Acres
Acres 1.01
Property Description
Welcome to this beautiful 3-bedroom, 2-bath home built in 2021, encompassing 1,923 sqft. The open-concept layout seamlessly connects family and entertaining. From the sought after Board and Batten Exterior with Rock Accent to the beautifully custom white kitchen cabinets and Quartz counters. This home is inviting you in to the light and airy spaces filled with natural light, courtesy of the expansive wall of windows overlooking the backyard. The spacious kitchen provides an abundance of prep space for those family gatherings. Relax after a long day in the primary suite offering a private retreat with en-suite. Enjoy the private outdoor oasis with the brand new ThermoSpa Jacuzzi while watching the game or listening to music. New 30' x 18' workshop garage with electric including 50 Amp service is the perfect addition for your hobbies or storing your outdoor toys. Enjoy community amenities with 2 lakes, pool, boat dock, and jogging path along the club house.
Location
State TX
County Erath
Community Club House, Community Dock, Community Pool, Fishing, Jogging Path/Bike Path, Lake, Park, Playground
Direction GPS gives best directions. Traveling from 377 turn South on Holt St, Left onto Mount Lake Blvd, Right onto Compass Way, Left onto Beacon Lake Dr, Right onto Skyline Dr, Left on to Sunfish Pt, Home is on your Left. Sign in Yard.
Rooms
Dining Room 1
Interior
Interior Features Cable TV Available, Decorative Lighting, Eat-in Kitchen, Flat Screen Wiring, High Speed Internet Available, Kitchen Island, Open Floorplan, Pantry, Vaulted Ceiling(s), Walk-In Closet(s)
Heating Central, Electric, Fireplace(s), Zoned
Cooling Ceiling Fan(s), Central Air, Roof Turbine(s), Zoned
Flooring Ceramic Tile, Luxury Vinyl Plank
Fireplaces Number 1
Fireplaces Type Living Room, Stone, Wood Burning
Equipment Dehumidifier
Appliance Dishwasher, Disposal, Electric Range, Electric Water Heater, Microwave
Heat Source Central, Electric, Fireplace(s), Zoned
Laundry Electric Dryer Hookup, Utility Room, Full Size W/D Area, Washer Hookup, On Site
Exterior
Exterior Feature Covered Patio/Porch, Rain Gutters, Lighting, RV Hookup, RV/Boat Parking
Garage Spaces 3.0
Fence Wire
Pool Separate Spa/Hot Tub
Community Features Club House, Community Dock, Community Pool, Fishing, Jogging Path/Bike Path, Lake, Park, Playground
Utilities Available Aerobic Septic, Asphalt, Cable Available, City Water, Co-op Electric, Electricity Available, Electricity Connected, Outside City Limits, Septic
Roof Type Composition
Total Parking Spaces 3
Garage Yes
Building
Lot Description Acreage, Cul-De-Sac, Few Trees, Interior Lot, Landscaped, Lrg. Backyard Grass, Many Trees, Cedar, Oak, Subdivision
Story One
Foundation Slab
Level or Stories One
Structure Type Board & Batten Siding,Rock/Stone
Schools
Elementary Schools Bluff Dale
Middle Schools Bluff Dale
High Schools Bluff Dale
School District Bluff Dale Isd
Others
Restrictions Deed
Ownership Hinkle
Acceptable Financing Cash, Conventional, FHA, USDA Loan, VA Loan
Listing Terms Cash, Conventional, FHA, USDA Loan, VA Loan
Financing Conventional
Special Listing Condition Aerial Photo, Deed Restrictions, Survey Available
Read Less Info
Want to know what your home might be worth? Contact us for a FREE valuation!

Our team is ready to help you sell your home for the highest possible price ASAP

©2025 North Texas Real Estate Information Systems.
Bought with Tammy Dill • CENTURY 21 Judge Fite






