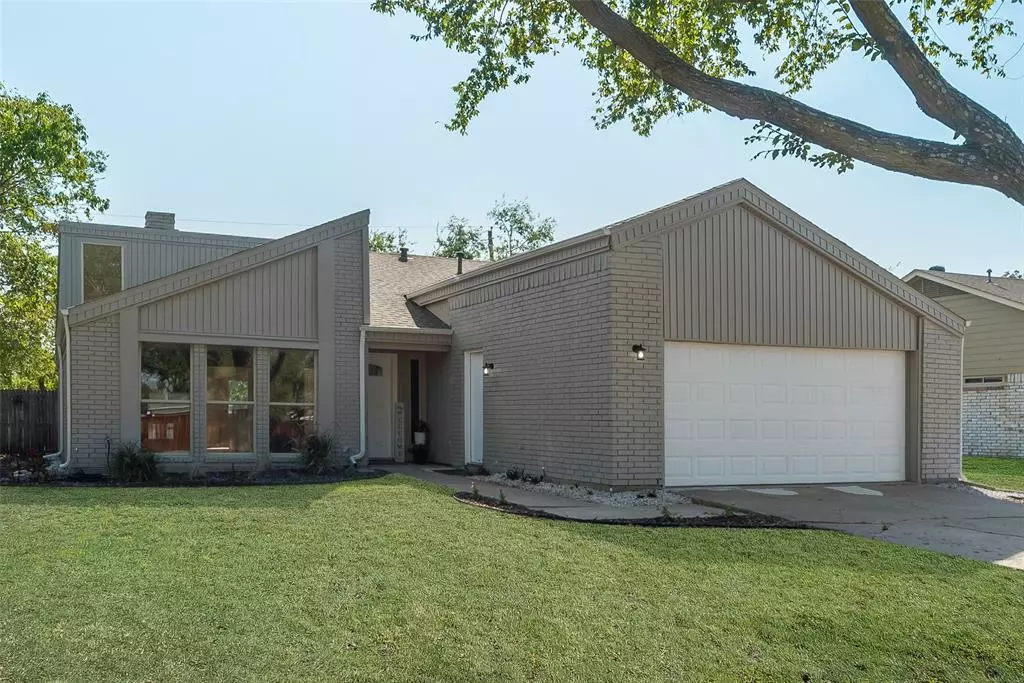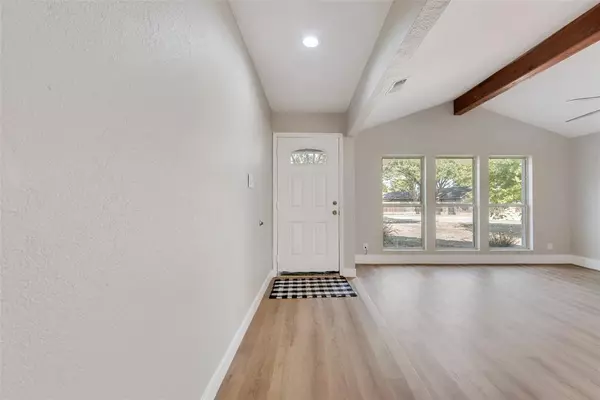$375,000
For more information regarding the value of a property, please contact us for a free consultation.
3 Beds
2 Baths
1,719 SqFt
SOLD DATE : 11/12/2024
Key Details
Property Type Single Family Home
Sub Type Single Family Residence
Listing Status Sold
Purchase Type For Sale
Square Footage 1,719 sqft
Price per Sqft $218
Subdivision Highpoint 1
MLS Listing ID 20699582
Sold Date 11/12/24
Style Traditional
Bedrooms 3
Full Baths 2
HOA Y/N None
Year Built 1980
Annual Tax Amount $4,850
Lot Size 8,755 Sqft
Acres 0.201
Property Description
Rare Find! Beautifully updated Lewisville home - Under $400K! This is your chance to own a fully updated 3-bedroom, 2-bathroom home in the desirable Lewisville area, known for its top-rated schools (feeds to Marcus HS) and family-friendly community. With a spacious layout and a large lot on a quiet street, this home offers the perfect blend of comfort and convenience — all with NO HOA fees! Step into this turn-key home and enjoy brand-new features throughout: a gorgeous new kitchen, luxury vinyl plank flooring, and plush new carpeting. The home boasts two generous living areas, featuring double-sided fireplace and wet bar, ideal for family gatherings. Entertain in the large backyard with an oversized patio. Located just minutes from I-35, commuting is a breeze, and you'll love the easy access to local parks, shopping, and dining. This gem won't last long! Move in and start enjoying everything this fantastic area has to offer. Don't miss out on this rare opportunity!
Location
State TX
County Denton
Direction From I35, go west on Justin Rd, Sound on N Garden Ridge Rd, right on Highpoint. House is on the left.
Rooms
Dining Room 1
Interior
Interior Features Cable TV Available, Cathedral Ceiling(s), Decorative Lighting, Eat-in Kitchen, High Speed Internet Available, Open Floorplan, Vaulted Ceiling(s), Walk-In Closet(s), Wet Bar
Heating Central, Natural Gas
Cooling Central Air, Electric
Flooring Luxury Vinyl Plank
Fireplaces Number 1
Fireplaces Type Brick, Double Sided, Family Room, Glass Doors, Living Room, See Through Fireplace, Wood Burning
Appliance Dishwasher, Disposal, Electric Range
Heat Source Central, Natural Gas
Laundry Electric Dryer Hookup, In Hall, Full Size W/D Area, Washer Hookup
Exterior
Exterior Feature Private Yard
Garage Spaces 2.0
Fence Wood
Utilities Available Asphalt, Cable Available, City Sewer, City Water, Curbs, Individual Gas Meter, Individual Water Meter, Phone Available, Sidewalk
Roof Type Composition
Total Parking Spaces 2
Garage Yes
Building
Lot Description Adjacent to Greenbelt, Interior Lot
Story One
Foundation Slab
Level or Stories One
Structure Type Aluminum Siding,Brick
Schools
Elementary Schools Highland Village
Middle Schools Briarhill
High Schools Marcus
School District Lewisville Isd
Others
Restrictions Unknown Encumbrance(s)
Ownership See Tax
Acceptable Financing Assumable, Cash, Conventional, FHA, FHA Assumable, VA Loan
Listing Terms Assumable, Cash, Conventional, FHA, FHA Assumable, VA Loan
Financing FHA
Read Less Info
Want to know what your home might be worth? Contact us for a FREE valuation!

Our team is ready to help you sell your home for the highest possible price ASAP

©2025 North Texas Real Estate Information Systems.
Bought with Oscar Tienda • Real Estate Diplomats






