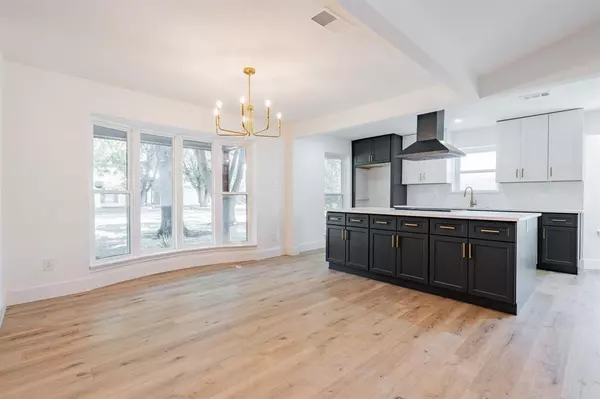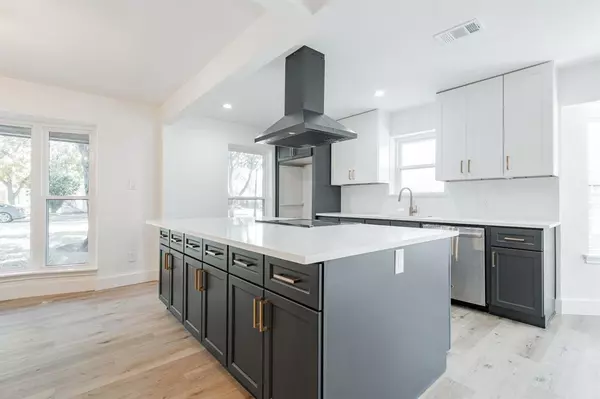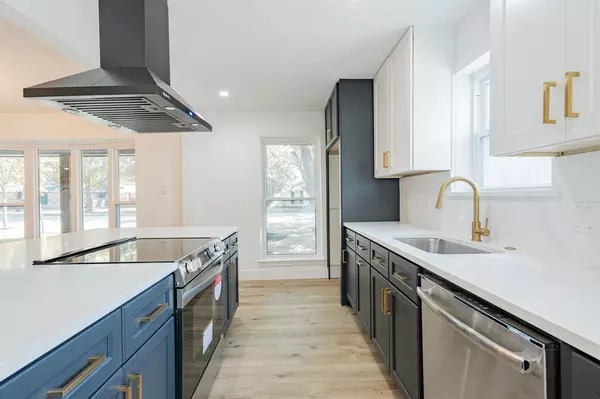$405,000
For more information regarding the value of a property, please contact us for a free consultation.
5 Beds
3 Baths
2,293 SqFt
SOLD DATE : 11/06/2024
Key Details
Property Type Single Family Home
Sub Type Single Family Residence
Listing Status Sold
Purchase Type For Sale
Square Footage 2,293 sqft
Price per Sqft $176
Subdivision South Ridge
MLS Listing ID 20723740
Sold Date 11/06/24
Bedrooms 5
Full Baths 2
Half Baths 1
HOA Y/N None
Year Built 1974
Annual Tax Amount $6,696
Lot Size 9,452 Sqft
Acres 0.217
Property Description
Step into modern living with this move-in-ready, newly remodeled home, boasting a versatile floor plan that includes a fifth bedroom or office with half bath. The open-concept kitchen features quartz countertops and backsplash, stainless steel appliances, and seamlessly transitions into a generous living and dining area plus breakfast nook. The primary suite offers an ensuite bathroom with space for a sitting area. Enjoy ample parking and storage with a two-car garage and separate shed or workshop with electric. Nestled in the tranquil South Ridge community, this home provides easy highway access for commuters and is just minutes away from the scenic Lake Ray Hubbard. Foundation repaired in 2024 and comes with warranty and cast iron plumbing replaced.
Location
State TX
County Dallas
Community Sidewalks
Direction I-30 to Dalrock, left on Miller, right on Skyline, left on Southridge Drive.
Rooms
Dining Room 2
Interior
Interior Features Built-in Features, Chandelier, Decorative Lighting, Double Vanity, Dry Bar, Eat-in Kitchen, Granite Counters, Kitchen Island, Open Floorplan, Vaulted Ceiling(s)
Cooling Ceiling Fan(s), Central Air
Flooring Luxury Vinyl Plank
Fireplaces Number 1
Fireplaces Type Brick, Gas Starter, Living Room
Appliance Dishwasher, Disposal, Electric Range, Gas Water Heater
Laundry Electric Dryer Hookup, Full Size W/D Area, Washer Hookup
Exterior
Exterior Feature Storage
Garage Spaces 2.0
Community Features Sidewalks
Utilities Available City Sewer, City Water, Electricity Connected
Roof Type Composition,Shingle
Total Parking Spaces 2
Garage Yes
Building
Lot Description Adjacent to Greenbelt, Few Trees, Interior Lot, Landscaped, Level, Lrg. Backyard Grass
Story One
Foundation Slab
Level or Stories One
Structure Type Brick,Siding
Schools
Elementary Schools Choice Of School
Middle Schools Choice Of School
High Schools Choice Of School
School District Garland Isd
Others
Ownership DeWitt Development LLC
Acceptable Financing 1031 Exchange, Cash, Conventional, FHA, VA Loan
Listing Terms 1031 Exchange, Cash, Conventional, FHA, VA Loan
Financing Conventional
Read Less Info
Want to know what your home might be worth? Contact us for a FREE valuation!

Our team is ready to help you sell your home for the highest possible price ASAP

©2025 North Texas Real Estate Information Systems.
Bought with Jessica Longoria • eXp Realty LLC






