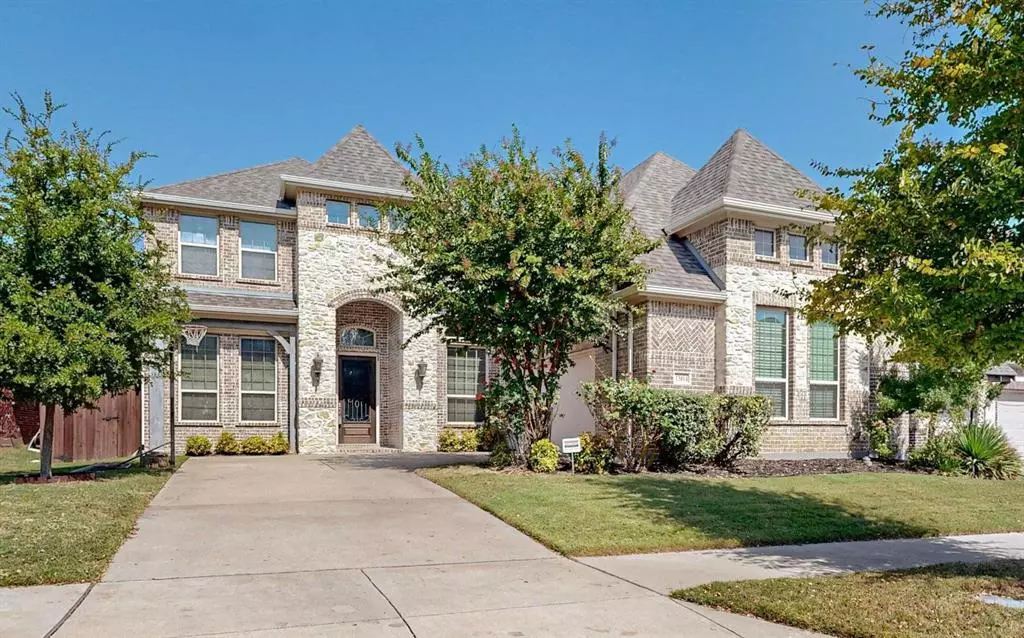$960,000
For more information regarding the value of a property, please contact us for a free consultation.
4 Beds
4 Baths
3,754 SqFt
SOLD DATE : 11/07/2024
Key Details
Property Type Single Family Home
Sub Type Single Family Residence
Listing Status Sold
Purchase Type For Sale
Square Footage 3,754 sqft
Price per Sqft $255
Subdivision Richwoods #22
MLS Listing ID 20749747
Sold Date 11/07/24
Style Traditional
Bedrooms 4
Full Baths 3
Half Baths 1
HOA Fees $100/ann
HOA Y/N Mandatory
Year Built 2016
Lot Size 7,418 Sqft
Acres 0.1703
Lot Dimensions 64x116
Property Description
Discover this stunning 4-bedroom, 3.5-bathroom home in the highly desirable gated Richwoods community. This home also features a formal dining, office, media and game room. Sprawling real wooden floors all over the first floor and on the stairs. Gourmet kitchen includes dual oven, ss appliances, walk in pantry, generous island for your gatherings and all granite countertops. Two beds and baths are conveniently located on the first floor for your guests. Rest in the luxurious master suite featuring a spa-like bath and expansive closet. Second floor features two bed rooms and a bath with a spacious game room and huge media room for all your entertainment needs. An extended patio offers a perfect spot for relaxation and outdoor entertaining. The 2.5 garage adds extra space for your storage needs. Above all, located in walking distance to top-rated Frisco ISD Elementary, Middle, and High schools. Amenities include Pool, Parks, Clubhouse, Gym, fields etc. Close to all Highways.
Location
State TX
County Collin
Community Club House, Community Pool, Curbs, Gated, Guarded Entrance, Playground, Pool, Sidewalks
Direction From Hwy 121, Go North on Coit, Turn Right on College Pkwy into Richwoods then Right on Celtic Way. 4th right is Alta Badia. House on right. After dark, must enter from Independence at Kelmscot at guard gate. From there, turn left on Richwoods Dr and follow around to left on Alta Badia.
Rooms
Dining Room 2
Interior
Interior Features Cable TV Available, Decorative Lighting, High Speed Internet Available, Kitchen Island, Natural Woodwork, Open Floorplan, Pantry, Sound System Wiring, Vaulted Ceiling(s), Walk-In Closet(s), Wired for Data
Heating Natural Gas
Cooling Central Air, Electric
Flooring Carpet, Ceramic Tile, Wood
Fireplaces Number 1
Fireplaces Type Family Room, Gas
Appliance Dishwasher, Disposal, Gas Cooktop, Microwave, Convection Oven, Plumbed For Gas in Kitchen, Tankless Water Heater
Heat Source Natural Gas
Laundry Electric Dryer Hookup, Utility Room, Full Size W/D Area
Exterior
Exterior Feature Covered Patio/Porch, Rain Gutters
Garage Spaces 2.0
Fence Back Yard, Wood
Community Features Club House, Community Pool, Curbs, Gated, Guarded Entrance, Playground, Pool, Sidewalks
Utilities Available City Sewer, City Water, Curbs, Individual Gas Meter, Sidewalk, Underground Utilities
Roof Type Composition,Shingle
Total Parking Spaces 2
Garage Yes
Building
Lot Description Interior Lot, Sprinkler System, Subdivision
Story Two
Foundation Slab
Level or Stories Two
Structure Type Brick,Siding,Stone Veneer
Schools
Elementary Schools Talley
Middle Schools Lawler
High Schools Centennial
School District Frisco Isd
Others
Restrictions Deed
Ownership See Tax Records
Acceptable Financing Cash, Conventional, FHA
Listing Terms Cash, Conventional, FHA
Financing Conventional
Special Listing Condition Aerial Photo, Deed Restrictions
Read Less Info
Want to know what your home might be worth? Contact us for a FREE valuation!

Our team is ready to help you sell your home for the highest possible price ASAP

©2024 North Texas Real Estate Information Systems.
Bought with Andrew Lau • Sunet Group







